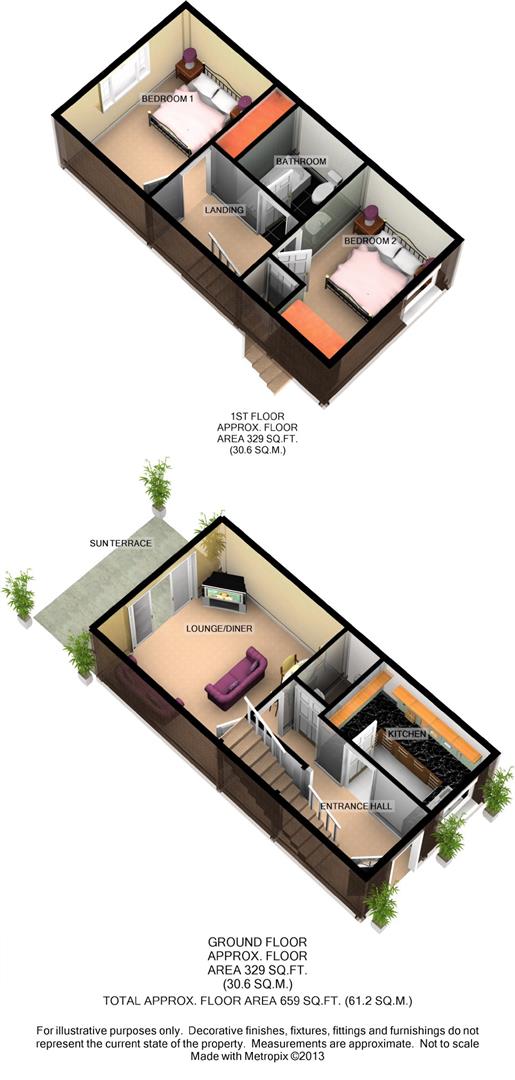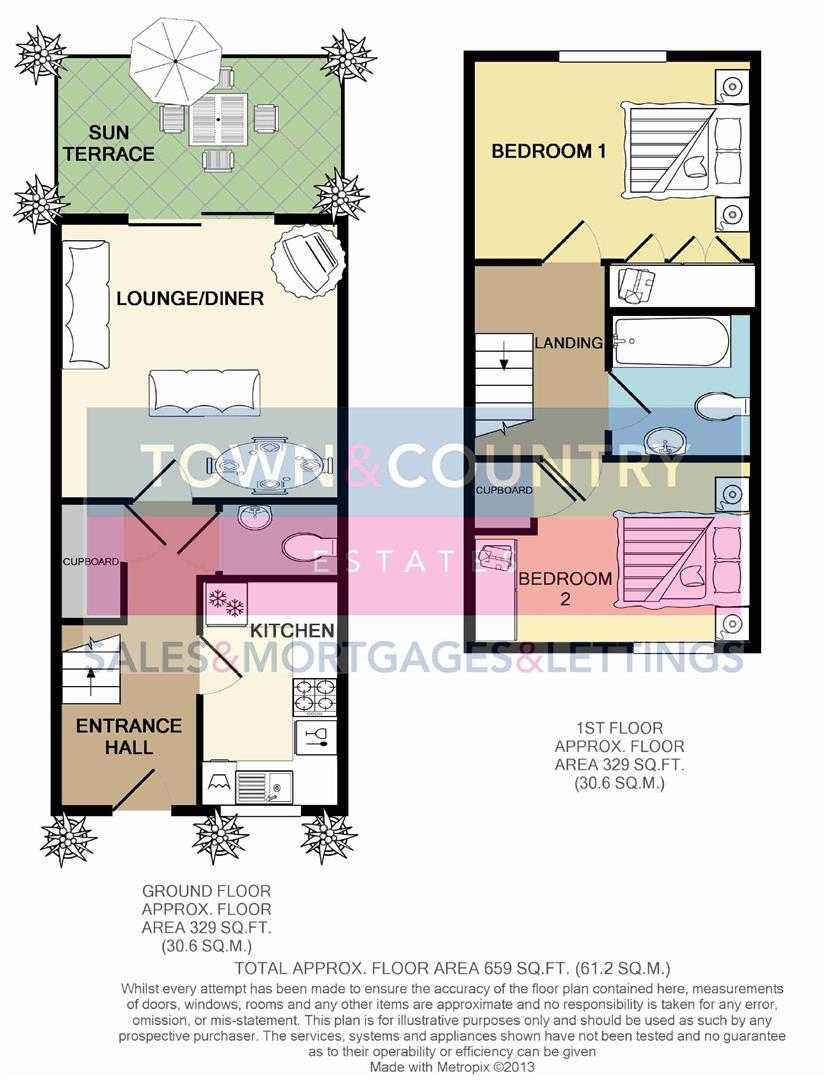Terraced house to rent in Cusance Way, Hilperton, Trowbridge BA14
Just added* Calls to this number will be recorded for quality, compliance and training purposes.
Property description
The accommodation comprises an entrance hall, kitchen, cloakroom, lounge/dining room, on the first floor two bedrooms and a bathroom. Further benefits to the property include Upvc double glazing, gas central heating, garage to the rear, parking, front and rear gardens.
Location
The property is located on the sought after Paxcroft Mead development. It is a friendly family orientated area benefitting from a highly sought after primary school, variety of shops including a supermarket and also a social club provided for the community. There are also many things to do at Paxcroft Mead including walks around the local bicycle paths and numerous playing parks.
Entrance Hall
You enter the property through an obscure Upvc double glazed wood effect entrance door. There are stairs leading to the first floor, built in door mat, thermostat controls, smoke alarm, radiator, doors leading to the kitchen, cloakroom, lounge/diner and cupboard.
Kitchen (10'0 x 6'0)
The kitchen comprises a Upvc double glazed window to the front, range of matching base and wall units with rolled top work surfaces, tiled splashbacks, stainless steel inset sink unit with chrome mixer tap, Smeg built in stainless steel fan assisted oven, stainless steel gas hob, stainless steel chimney extractor fan over with light, space for fridge freezer, plumbing for dishwasher, radiator and concealed in a cupboard is a wall mounted Glow warm gas boiler.
Cloakroom
There is a dual flush close couple W.C, wall mounted vanity basin with chrome mixer tap, tiled splashbacks, extractor fan and a radiator.
Lounge/Diner (12'8 x 12'5)
There is a T.V point, telephone point, radiator and Upvc double glazed sliding patio doors to the rear.
First Floor Landing
On the first floor there is access to loft space, smoke alarm, radiator, doors to bedroom one, two and bathroom.
Bedroom One (12'8 x 9'10)
There is a Upvc double glazed window, built in triple wardrobe, T.V point, telephone point and a radiator.
Bedroom Two (12'9 max 9'4 min x 8'2 max)
There is a Upvc double glazed window and door to cupboard.
Bathroom
The bathroom has a panelled bath with chrome mixer tap and shower attachment, glass shower screen, dual flush close couple W.C, pedestal wash hand basin with chrome mixer tap, tiled splashbacks, extractor fan, shaver socket and a radiator.
Exterior
Front Garden
To the front of the property there is a pathway leading to the front, attractive plants and shrubs, laid to ornamental slate chippings, outside light and an outside tap.
Rear Garden
The rear garden is enclosed by high wooden fencing and benefits from a raised patio area, lawn area, pathway to the rear, rear gate leading to the driveway and garage.
Garage
There is a garage located to the rear of the property.
Additional Information
Council Tax Band - B
Property info
For more information about this property, please contact
Town & Country Estates, BA14 on +44 1225 288053 * (local rate)
Disclaimer
Property descriptions and related information displayed on this page, with the exclusion of Running Costs data, are marketing materials provided by Town & Country Estates, and do not constitute property particulars. Please contact Town & Country Estates for full details and further information. The Running Costs data displayed on this page are provided by PrimeLocation to give an indication of potential running costs based on various data sources. PrimeLocation does not warrant or accept any responsibility for the accuracy or completeness of the property descriptions, related information or Running Costs data provided here.























.png)

