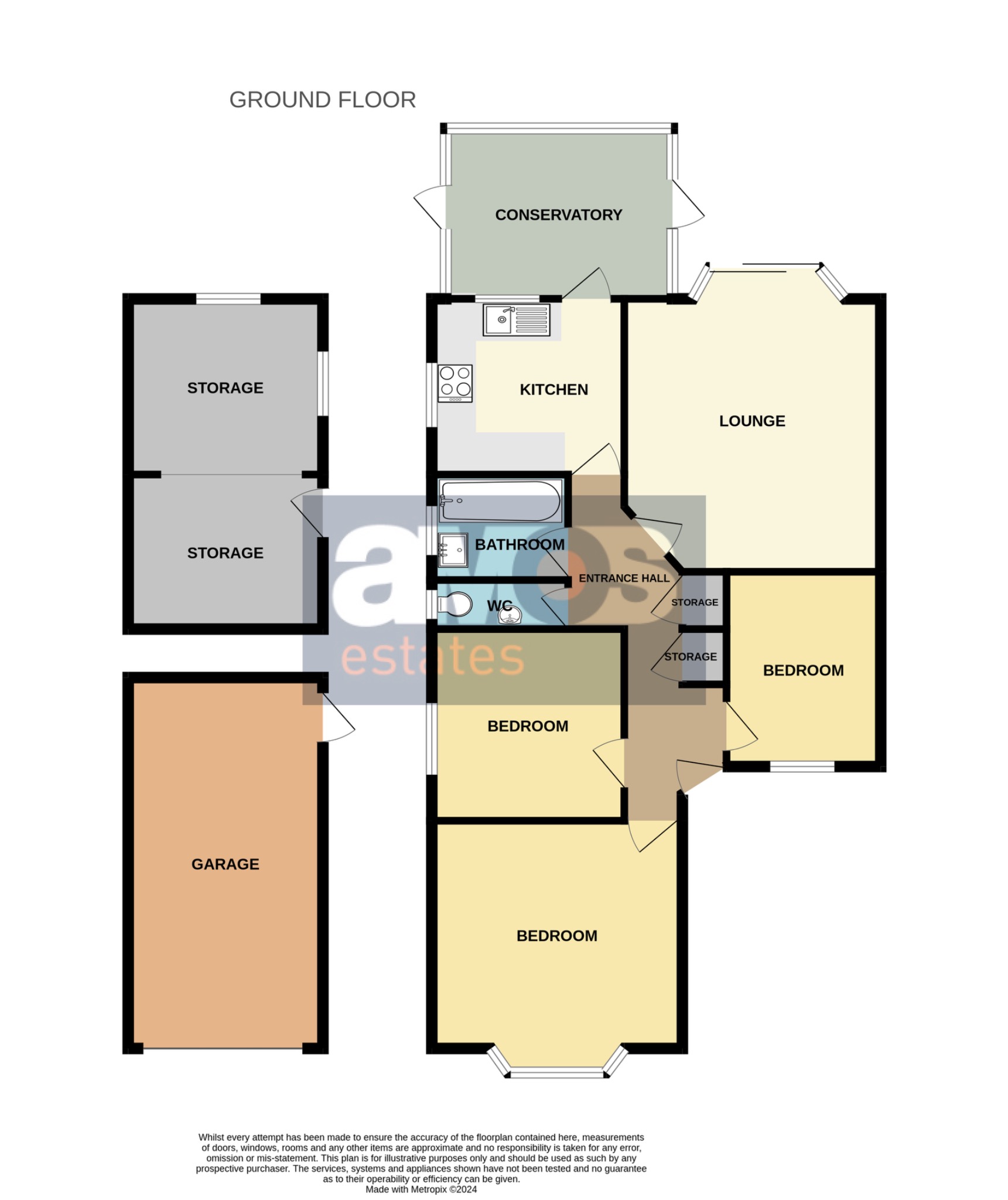Bungalow to rent in Carlingford Drive, Westcliff-On-Sea SS0
Just added* Calls to this number will be recorded for quality, compliance and training purposes.
Utilities and more details
Property features
- Large Semi Detached Bungalow
- Lounge
- Modern Kitchen
- Separate W/C And Bathroom
- Three Bedrooms
- Conservatory
- Large Rear Garden With Garage And Shed
- Available September
- EPC Band E
- Council Tax Band D
Property description
Large Three Bedroom Semi Detached Bungalow
Offered to let is this deceptively large semi detached bungalow in Westcliff-on-Sea close to Southend Hospital. Comprising of a generous size lounge, modern kitchen, separate W/C and bathroom, conservatory and three bedrooms. Externally there is a large rear garden, garage and shed plus driveway!
Double glazed entrance door leading to;
Entrance Hall /
Wood flooring, radiator, power points, two storage cupboards.
Kitchen /
White wood units at both eye and base level with square edge work surface over, integrated stainless steel single drainer sink unit with mixer tap, integrated four ring hob with oven below, part tiled walls, double glazed window to side aspect, double glazed window to rear aspect, double glazed door leading to conservatory, wood effect flooring, power points, wall mounted boiler, radiator.
Conservatory /
Double glazed windows to rear and side aspect, double glazed door to both side leading to rear garden.
Lounge /
14’02 X 13’11
Double glazed sliding door with adjacent double glazed windows, fitted carpet, power points, fitted carpet, radiator with thermostatic valve.
Bedroom One /
12’05 into bay X 12’10
Double glazed bay window to front aspect, power points, radiator with thermostatic valve, fitted carpet.
Bedroom Two /
9’11 X 9’11
Double glazed window to side aspect, fitted carpet, power points, radiator with thermostatic valve.
Bedroom Three /
10’ X 7’11
Double glazed bay window to front aspect, power points, radiator with thermostatic valve, fitted carpet.
Separate W/C /
Two piece white suite comprising of low level WC with push button flush and wall mounted sink basin with separate taps, fitted carpet, obscured double glazed window to side aspect.
Bathroom /
7’ X 5’10
Two piece white suite comprising of wall mounted vanity sink unit with mixer tap and bath unit with mixer tap and shower attachment, part tiled walls, obscured double glazed window to side aspect, fitted carpet, wall mounted towel rail, glass shelving.
Rear Garden /
Patio area to immediate rear and concrete pathway leading to side gate providing access to the front of the property, steps down to the remainder of the garden which is mostly laid to lawn, mature bush and plant borders, wooden gazebo with decked area, fenced boundaries.
EPC Band E / Council Tax Band D / Available September
Property info
For more information about this property, please contact
Amos Estates - Hadleigh, SS7 on +44 1702 787705 * (local rate)
Disclaimer
Property descriptions and related information displayed on this page, with the exclusion of Running Costs data, are marketing materials provided by Amos Estates - Hadleigh, and do not constitute property particulars. Please contact Amos Estates - Hadleigh for full details and further information. The Running Costs data displayed on this page are provided by PrimeLocation to give an indication of potential running costs based on various data sources. PrimeLocation does not warrant or accept any responsibility for the accuracy or completeness of the property descriptions, related information or Running Costs data provided here.




























.png)


