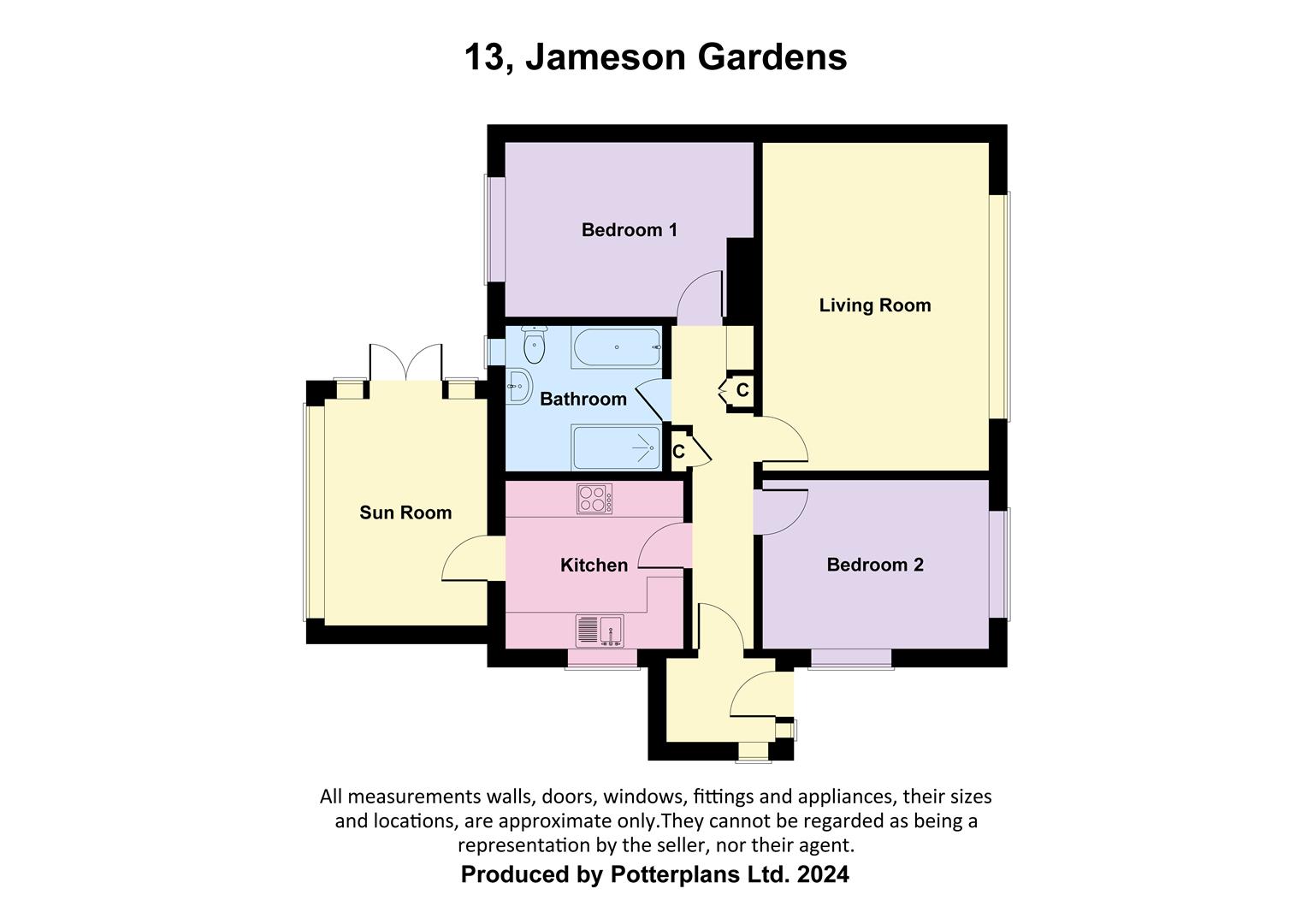Semi-detached bungalow to rent in Jameson Gardens, Totland Bay PO39
* Calls to this number will be recorded for quality, compliance and training purposes.
Utilities and more details
Property features
- Semi-detached bungalow
- Two bedrooms
- Newly decorated throughout
- Sunroom
- Outside storage room
- Off road parking
- Unfurnished
- Close to freshwater village
- Close to totland & colwell bay
- Long term
Property description
Two bedroom semi-detached bungalow recently modernised, located on the borders of Totland Bay and Freshwater. With Sunroom, outside storage room and off-road parking.
Extensively modernised over the last few months this very well presented semi-detached bungalow offers two double bedrooms, a completely new kitchen with integral appliances included, a sunroom with solid roof ideal for use as dining area or seating area, a well proportioned living room and a new family size bath and shower room. Outside there is off-road parking for 2-3 vehicles and the old garage has newly fitted double patio doors and a side door for use as a hobby area or office etc. There are gardens to the front and rear.
Situated on the borders of Totland and Freshwater, the local shops at Freshwater are less than a five minute walk away offering a good range of bespoke shops and branded supermarkets plus a variety of eateries and take-aways. There is also a sports centre with indoor pool, a health centre and a library. The seafronts of Colwell Bay and Totland Bay are also nearby and the nearest ferry to and from mainland UK via Lymington can be found some 5-6 minutes drive away at Yarmouth.
Accommodation Comprises;
Porch - Double glazed door and opening into a useful space with room to hang coats and store shoes etc. Window to side and access to main hall via second double glazed door.
Hall - A light space with built-in airing cupboard with storage space and newly fitted gas boiler. Doors off to:
Kitchen - This newly fitted kitchen offers generous work surface space with inset sink and drainer plus an equally good range of floor and wall mounted kitchen units. The kitchen also includes an electric hob with extractor over, built-in electric double oven/grill, a slimline dishwasher, an integral fridge, freezer and washing machine. There is a window to the side and a second internal double glazed door leads into:
Sun Room - With double patio doors to the rear garden. It could be used as a dining room or second sitting room as desired.
Living Room - Light and airy room with window to front overlooking garden.
Bedroom One - A double bedroom with dual aspect windows to front and side.
Bedroom Two - A smaller double/twin bedroom with window overlooking rear garden.
Bathroom - With a panelled bath, a separate double sized shower unit, a vanity unit with wash hand basin and some storage under and a WC. There is also a heated towel rail and an obscure window to the rear.
Outside
Outside storage room - Once the old garage, and now re-roofed with double patio doors to the front and a pedestrian door to the side.
Gardens - To the front the garden is mostly laid to lawn with small tree and shrubs with off-road parking for 2-3 cars one side which leads to rear garden and hobby room/office. The rear garden is also mostly laid to lawn with a patio area providing access to and from the sun room.
Available Now and offered Unfurnished for a Long Let.
Council Tax Band C - £2151.46 pa (current rate 2024 / 2025)
A Holding Deposit equal to one weeks' rent will be payable upon commencement of an application to rent this property.
Tenant protection
We are members of The Property Ombudsman Scheme, which is a government approved scheme to provide independent redress in relation to disputes between consumers and property agents.
Property info
For more information about this property, please contact
Spence Willard, PO41 on +44 1983 507481 * (local rate)
Disclaimer
Property descriptions and related information displayed on this page, with the exclusion of Running Costs data, are marketing materials provided by Spence Willard, and do not constitute property particulars. Please contact Spence Willard for full details and further information. The Running Costs data displayed on this page are provided by PrimeLocation to give an indication of potential running costs based on various data sources. PrimeLocation does not warrant or accept any responsibility for the accuracy or completeness of the property descriptions, related information or Running Costs data provided here.
























.png)