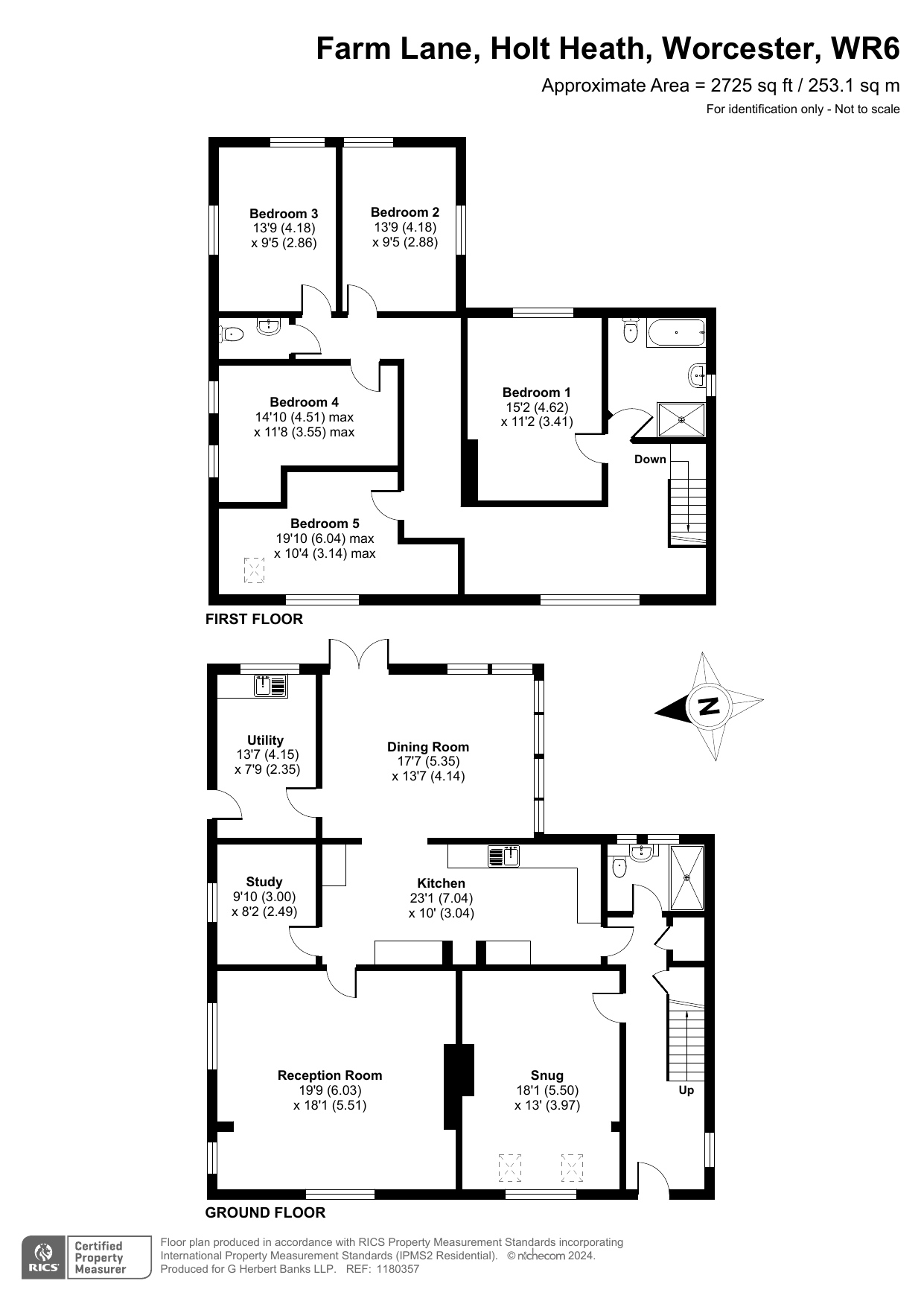Detached house to rent in Badgers End, Farm Lane, Holt Heath, Worcester WR6
* Calls to this number will be recorded for quality, compliance and training purposes.
Utilities and more details
Property features
- Large Detached Family Home
- Five Bedrooms
- Three Reception Rooms
- Two Bathrooms
- Off Road Parking
- Spacious Garden
- Available End September
- Unfurnished
- EPC D
- What3Words - pull.relatives.caravan
Property description
Discover the perfect blend of space and comfort in this exceptional five-bedroom detached family home. Nestled at the end of a peaceful private drive on the outskirts of the village of Holt Heath, Worcester, this property offers an inviting escape with expansive gardens and breath taking views of the surrounding countryside.
The welcoming entrance hall sets the tone for the rest of the home, leading you into various well-designed spaces.
The bright and versatile family room offers plenty of space for relaxation or entertainment, making it the perfect place for spending quality time together. The spacious open-plan kitchen and dining area is the heart of the home, perfect for family meals and social gatherings, with ample room for cooking and dining. For those who work or study from home, a dedicated study offers a peaceful environment for concentration and productivity. A convenient utility room adds to the functionality of the home, providing additional storage and space for lau
Discover the perfect blend of space and comfort in this exceptional five-bedroom detached family home. Nestled at the end of a peaceful private drive on the outskirts of the village of Holt Heath, Worcester, this property offers an inviting escape with expansive gardens and breath taking views of the surrounding countryside.
The welcoming entrance hall sets the tone for the rest of the home, leading you into various well-designed spaces.
The bright and versatile family room offers plenty of space for relaxation or entertainment, making it the perfect place for spending quality time together. The spacious open-plan kitchen and dining area is the heart of the home, perfect for family meals and social gatherings, with ample room for cooking and dining. For those who work or study from home, a dedicated study offers a peaceful environment for concentration and productivity. A convenient utility room adds to the functionality of the home, providing additional storage and space for laundry. Finally, a modern downstairs shower room offers practicality and convenience, completing the thoughtful design of this welcoming home.
Upstairs, there are five generously sized double bedrooms, offering plenty of room for everyone, along with a well-appointed family bathroom and separate W/C. Externally, this property offers a very generous sized garden equipped with numerous storage facilities which could be used as a home gym or office space and also includes a large patio area for sitting outside and enjoy the country views.
This property is being let unfurnished, oil fed central heating, EPC D and will be available from the end September.
Entrance hall
downstairs shower room
family room 18'0" x 13'1"
kitchen area 23'1" x 9'8"
dining area 17'6" x 13'7"
utility room 13'7" x 7'8"
study 9'10" x 8'3"
main sitting room 19'9" x 18'1"
primary bedroom 15'7" x 11'2
bedroom 2 19'9" maximum x 10'4" maximum
bedroom 3 14'10" x 11'8" maximum 8'10" minimum
bedroom 4 13'8" x 9'5"
bedroom 5 13'8" x 9'4"
family bathroom
holding deposit Equal To One Weeks Rent - £634.61
rent Rent is payable monthly in advance on the same day of each month by standing order that the tenancy commenced. Unless otherwise specified, Rent is exclusive of all out goings.
Tenancy agreement The tenancy agreement will be set up on an initial six – twelve months period. Full references required prior to an application being approved, along with a deposit equivalent to five weeks' rent (refundable upon departure with a satisfactory inspection of the property by the landlords at the end of the tenancy agreement). A holding deposit equivalent to one weeks' rent per tenancy is charged, which is deductible from final move-in monies. In the event that references are not satisfactory or reasonable steps are not taken, the holding deposit is non-refundable. On satisfactory receipt of references the tenancy agreement will be drawn up.
Property info
For more information about this property, please contact
G Herbert Banks, WR6 on +44 1299 407033 * (local rate)
Disclaimer
Property descriptions and related information displayed on this page, with the exclusion of Running Costs data, are marketing materials provided by G Herbert Banks, and do not constitute property particulars. Please contact G Herbert Banks for full details and further information. The Running Costs data displayed on this page are provided by PrimeLocation to give an indication of potential running costs based on various data sources. PrimeLocation does not warrant or accept any responsibility for the accuracy or completeness of the property descriptions, related information or Running Costs data provided here.




























.png)