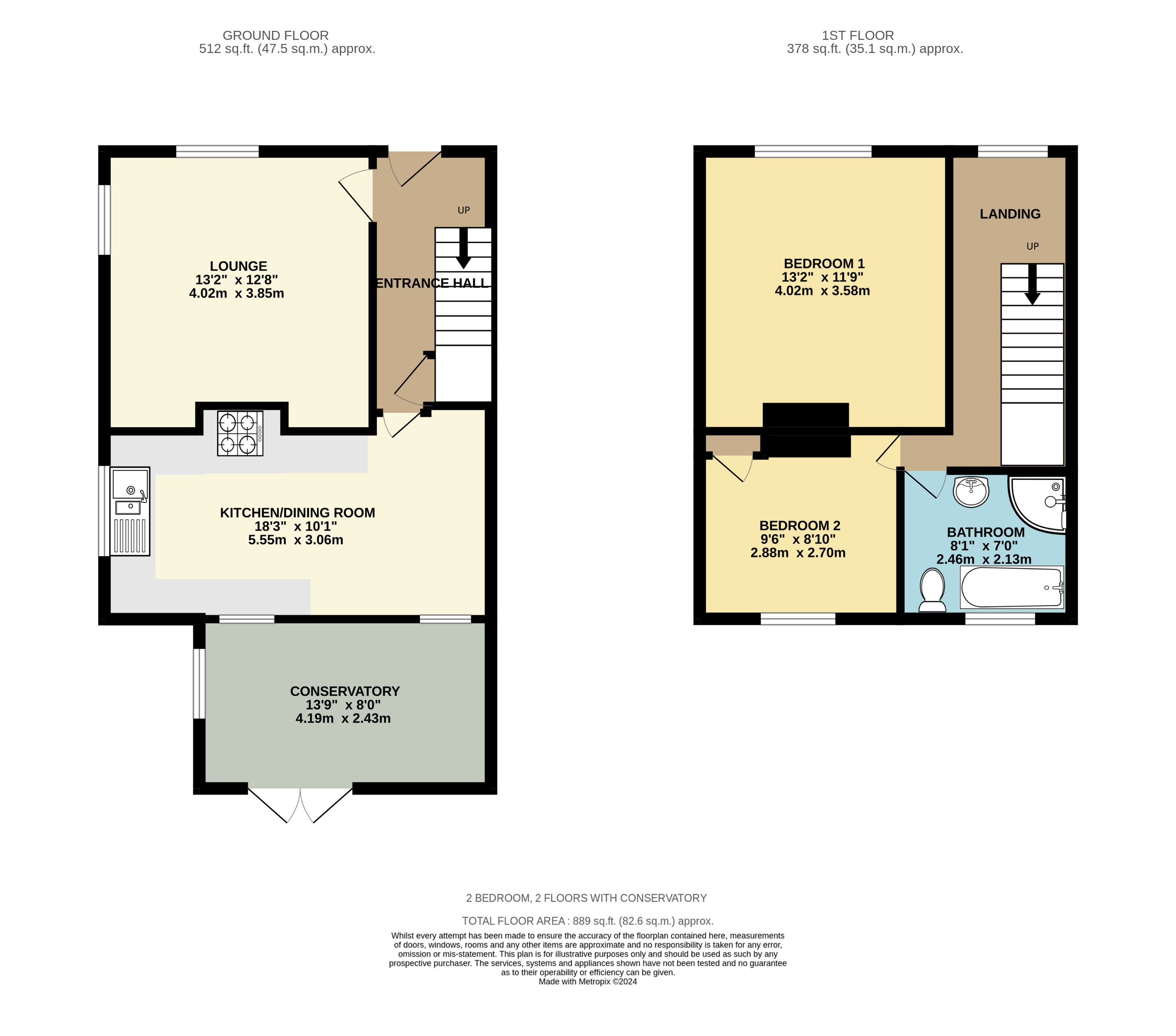Terraced house to rent in Chestnut Street, Ruskington NG34
* Calls to this number will be recorded for quality, compliance and training purposes.
Utilities and more details
Property features
- Traditional Syle End Terrace
- Recently Decorated
- Kitchen / DIner
- Conservatory
- Newly Fitted Bathroom
- Two Double Bedrooms
- Gas CH & dg
- Private Gardens
- Council Tax Band A
- Double glazing
Property description
Very well presented, Traditional end terrace house in the heart of Ruskington, close to the train station, shops and primary school.
Comprising of entrance hall, spacious lounge with fireplace, spacious kitchen / diner, conservatory / garden room, two double bedrooms and newly renovated bathroom with bath and shower cubicle.
Private Gardens to the rear with outbuildings, parking is on street.
EPC D
council tax band A
Available September 2024
One pet may be considered.
EPC rating: E.
Entrance (12'4" x 5'9" (3.76m x 1.75m))
Via large hardwood door into hallway with stairs off to first floor landing, understair storage.
Lounge (13'2" x 11'9" (4.01m x 3.58m))
Spacious room with large window to the front elevation, fireplace for feature only, radiator and flooring.
Kitchen / Diner (18'3" x 9'9" (5.56m x 2.97m))
Spacious kitchen / Diner with good range of units, integrated gas hob and electric oven, open to the dining room with windows to the side elevation and also into the conservatory / garden room.
Dining room end open with ceramic tiled flooring, shelving and radiator.
Conservatory / Garden Room (13'9" x 8'0" (4.19m x 2.44m))
With French Doors to the rear gardens, laminate style flooring, window to the side elevation.
Stairs And Landing (15'4" x 5'9" (4.67m x 1.75m))
Wide stairwell with spacious landing with window to the front elevation.
Bedroom 1
Spacious double bedroom with window to the front elevation, flooring and radiator.
Bedroom 2
Double bedroom with window to the rear elevation, flooring and radiator.
Bathroom (8'1" x 7'0" (2.46m x 2.13m))
Newly renovated with all new suite comprising of bath, shower cubicle, wc and wash hand basin.
With heated towel radiator and window to the rear elevation.
External
Gardens are enclosed by iron fencing with gravelled front.
The rear gardens are landscaped yet low maintenance, with lawn and shrubs, hedges, gravelled area / patio with out buildings.
Property info
For more information about this property, please contact
Newton Fallowell, NG34 on +44 1529 417052 * (local rate)
Disclaimer
Property descriptions and related information displayed on this page, with the exclusion of Running Costs data, are marketing materials provided by Newton Fallowell, and do not constitute property particulars. Please contact Newton Fallowell for full details and further information. The Running Costs data displayed on this page are provided by PrimeLocation to give an indication of potential running costs based on various data sources. PrimeLocation does not warrant or accept any responsibility for the accuracy or completeness of the property descriptions, related information or Running Costs data provided here.






















.png)

