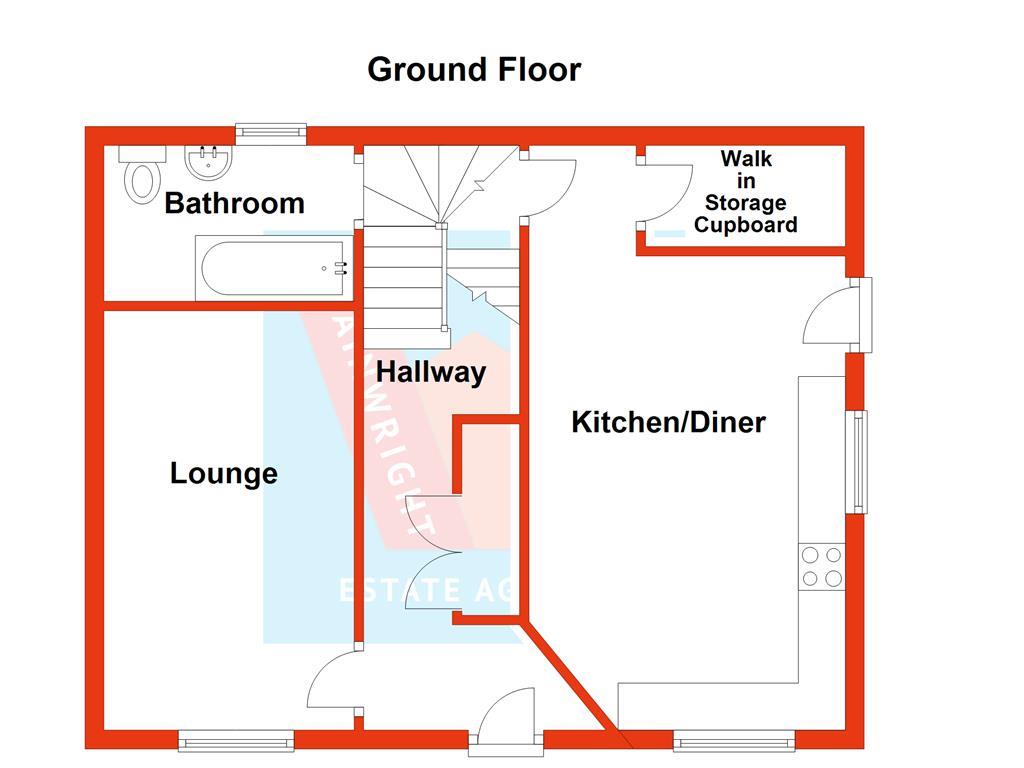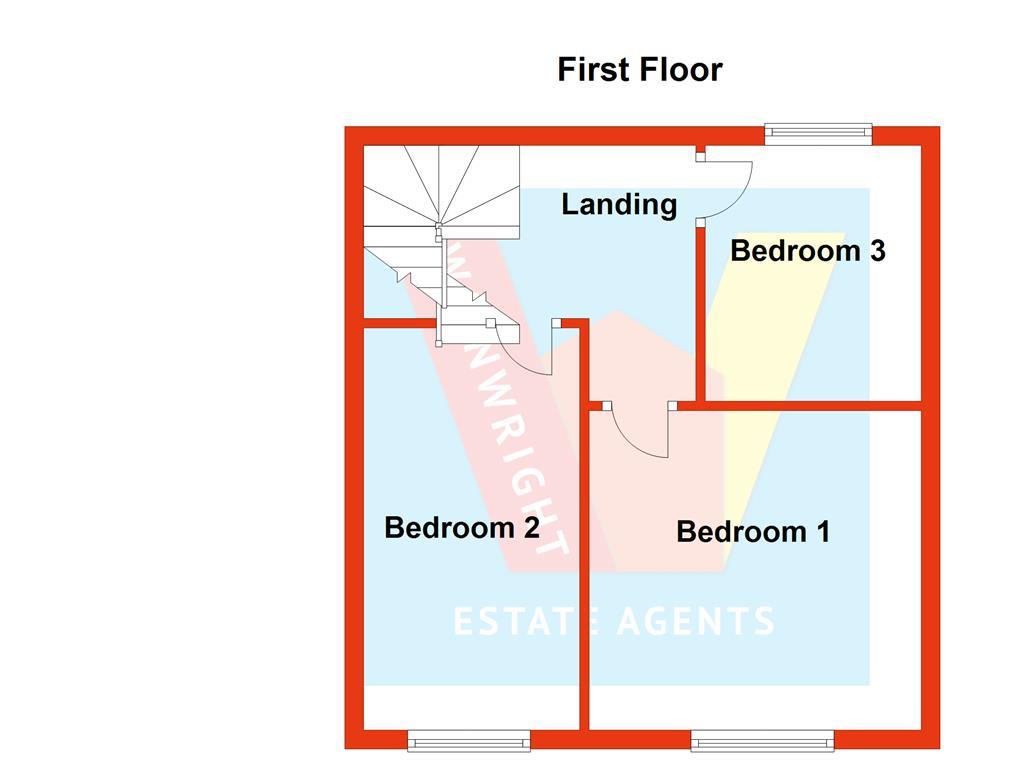* Calls to this number will be recorded for quality, compliance and training purposes.
Utilities and more details
Property features
- Semi Detached 3 Bedroom Cottage
- Recently Renovated
- Double Glazing & New Efficient Storage Heating
- Gardens & Parking
- BT High Speed Broadband Installed
- Rural Farm Location
- EPC = E (48)
- Tax Band = B
- Holding Deposit = £253
Property description
Wainwright Estate Agents are delighted to offer this immaculate recently renovated semi detached cottage which is located on a farm a short distance from the village of Blunts. Accommodation comprises lounge, modern kitchen / diner with oil fired Aga and storage room, 3 bedrooms and bathroom. The property further benefits from double glazing, new efficient storage heaters, garden and off road parking for 2 cars. Available immediately. EPC = E (48) Council Tax Band = B Holding Deposit = £253.00 Full deposit £1269.00
Entrance Hall
Wooden front door opens in to entrance hall, door to lounge, stairs to first floor accommodation and stairs down to kitchen/diner and bathroom, storage cupboard housing electric meters and water tank, radiator fitted carpet.
Lounge (4.47m x 2.67m)
UPVC dg window to front aspect, electric storage heater, TV point, fitted carpet.
Kitchen/Diner (4.88m x 3.38m)
UPVC dg window to front and side aspects, matching range of pale blue wall mounted and base unit cupboards, black roll edge laminate work tops, single stainless steel sink and drainer with mixer tap, tiled splash backs, integral single electric oven, 4 ring halogen hob and extractor fan hood over, space for washing machine, space for fridge, oiled fired Aga which also heats one radiator, walk in storage cupboard, wood effect laminate flooring.
Bathroom (2.84m x 1.65m)
UPVC dg opaque window to rear aspect, panel bath with electric shower over and glass shower screen, pedestal wash hand basin, low level WC, mirror with light & shaver point over, wall mounted extractor fan, electric chrome towel rail radiator, wood effect laminate flooring.
First Floor
Bedroom One (3.53m x 3.43m)
UPVC dg window 2 front aspect, electric panel heater, fitted carpet.
Bedroom Two (4.62m x 1.83m)
UPVC dg window 2 front aspect, electric panel heater, high speed broadband modem, fitted carpet.
Bedroom Three (2.51m x 2.44m)
UPVC dg window 2 front aspect, electric panel heater, fitted carpet.
Outside
There is parking located to the side and front of the property for 2 cars.
Garden
There is a large garden belonging to the property which is located just over the road opposite to the property.
Tenancy Info
Exclusive of the following: Council tax, electricity, oil, Water Included No smokers - No pets
Holding Deposits:
A holding deposit equal to 1 weeks rent is payable upon the start of the application.
Successful applications - any holding deposit will be offset against the initial Rent and Deposit with the agreement of the payee.
Fees payable in accordance with the Tenant Fees Act 2019:
Additional variable charges may apply during the course of the tenancy or at the end and are detailed within the tenancy agreement.
These include:
Default of Contract - Late Payment Charge £30.00 Inc. Vat
Default of Contract - Loss of Keys £30.00 Inc. Vat
Contract Variation - Administration Charge £60.00 Inc. Vat
Contract Termination - Administration Charge £60.00 Inc. Vat (Plus any reasonable Landlord costs, by prior agreement)
Deposit
A Deposit equal to 5 weeks rent (6 weeks rent, where the annual rent is greater than £50,000.00) The Deposit and first months Rent is payable once the references have been passed and the tenancy commences.
Redress Scheme and Client Money Protection
Property Redress Scheme - Membership No. PRS002551
UKALA Client Money Protection - Membership No. 188420
Property info
For more information about this property, please contact
Wainwright Estate Agents, PL12 on +44 1752 948162 * (local rate)
Disclaimer
Property descriptions and related information displayed on this page, with the exclusion of Running Costs data, are marketing materials provided by Wainwright Estate Agents, and do not constitute property particulars. Please contact Wainwright Estate Agents for full details and further information. The Running Costs data displayed on this page are provided by PrimeLocation to give an indication of potential running costs based on various data sources. PrimeLocation does not warrant or accept any responsibility for the accuracy or completeness of the property descriptions, related information or Running Costs data provided here.























.png)

