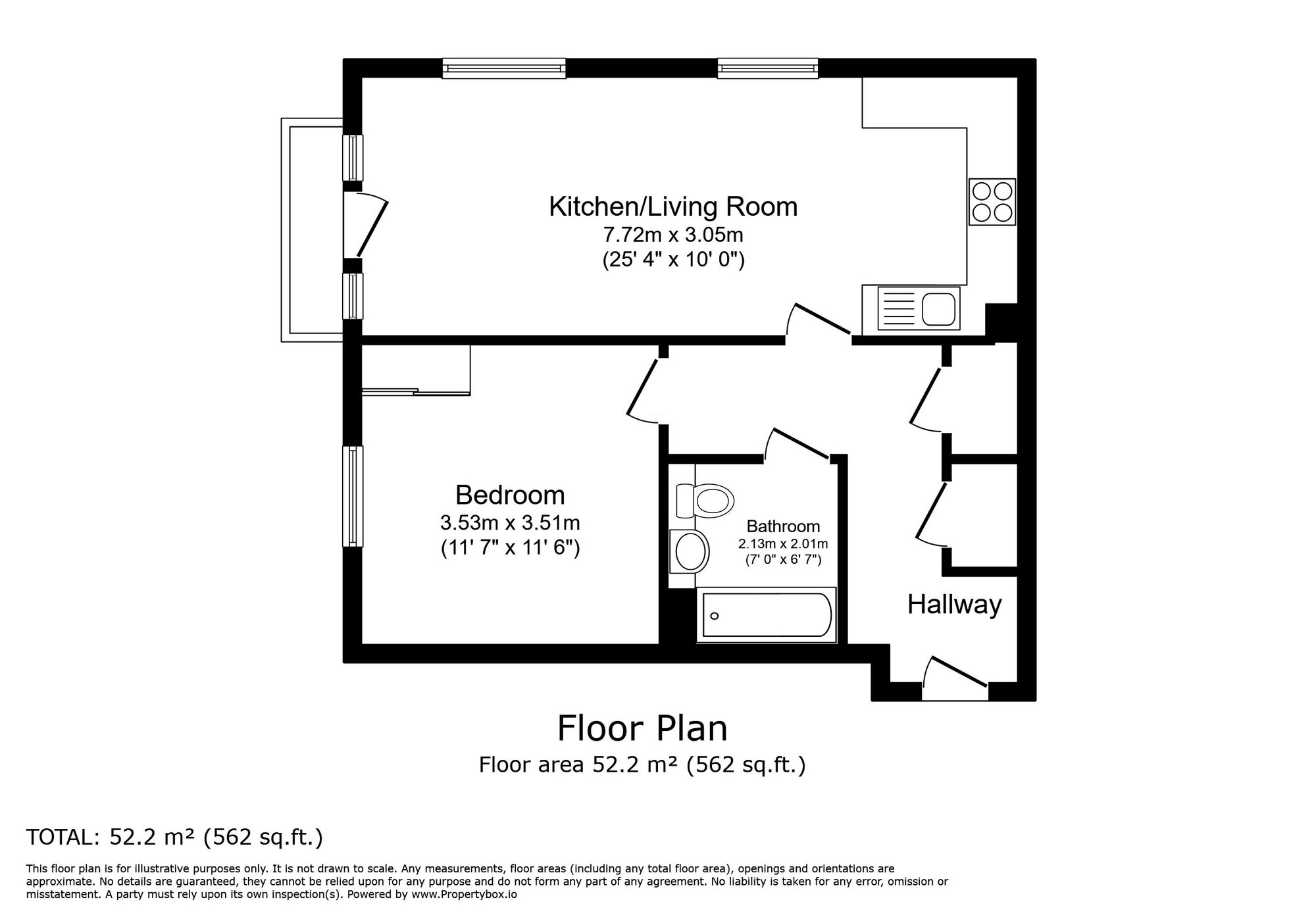Flat to rent in Treetop House, Riverbrook Road RH10
Just added* Calls to this number will be recorded for quality, compliance and training purposes.
Utilities and more details
Property features
- One double bedroom first floor apartment
- New build completed in 2024
- Dual aspect lounge/dining room/kitchen
- Lounge area opens to a balcony
- Kitchen has built-in oven & hob and integral appliances
- Double bedroom with fitted wardrobes
- One allocated parking space; cycle storage room
- Viewing highly recommended
- Available for immediate occupancy; offered unfurnished
Property description
Homes Partnership is delighted to bring to the rental market, this brand-new property, completed in 2024. You could be the first occupants of this first-floor apartment which comprises an entrance hall, a bright and airy, dual-aspect lounge/dining room/kitchen with a built-in oven and hob and integral appliances. The room has natural light flooding in via two windows to the side and a door with flanking window, which opens to a spacious balcony. There is a double bedroom with a built-in wardrobe with mirrored sliding doors, and a bathroom fitted with a white suite. The property will be offered unfurnished. Outside, there is the convenience of one allocated parking space and there is a cycle storage room. The property benefits from a security entryphone system. Situated on the outskirts of Crawley, the development is still being built on, however we would recommend a viewing to see how delightful this property is.
EPC Rating: B
Location
Situated on the north east outskirts of Crawley, Forge Wood is the newest of the 14 neighbourhoods. When complete, Forge Wood will have up to 1900 homes built around a central community space. The plans include a primary school (which is now complete and being used), community centre, office and industrial space, retail space and parkland. Bus services connect to Crawley town centre with its comprehensive range of shops and restaurants and access to the M23 / A23 connecting to the coast and London is close by. For modern living on the doorstep of major employers such as Gatwick Airport, Forge Wood is an excellent choice for families, professionals and investors.
Communal Entrance
Security entryphone intercom buzzer. Door opens to the communal entrance hall. Stairs and lift fo all floors. Personal front door on the first floor opens to:
Entrance Hall
Security entryphone receiver intercom. Radiator. Storage cupboard. Further cupboard housing the washing/drying machine. Doors to bedroom, bathroom, and:
Lounge/Dining Room/Kitchen (7.72m x 3.05m)
An open plan, dual-aspect, bright and spacious room with two windows to the side and a door with flanking windows opening to a balcony. Two radiators. Fitted kitchen wtih wall and base level units with work surface over, incorporating a single bowl, single drainer, stainless steel sink unit with mixer tap. Built-in oven and hob with extractor hood over. Integral fridge/freezer and dishwasher.
Bedroom (3.53m x 3.51m)
Maximum measurements. Built-in wardrobe with mirrored sliding doors. Radiator. Window.
Bathroom
Fitted with a white suite comprising a bath with a shower over, a wash hand basin, and a low-level WC with a concealed cistern. Heated towel rail. Extractor fan.
Material Information
Holding Deposit Amount: Equivalent to one weeks rent | Broadband information: For specific information please go to | Mobile Coverage: For specific information please go to | Planning Permissions: Ongoing building in the surrounding area, new apartment block
due to be built to the left of the property (for more information please go to )
Travelling Time To Train Stations
Three Bridges By car 8 mins - 2.3 miles| Crawley By car 9 mins - 3.2 miles | Horley By car 7 mins - 2.8 miles | Gatwick By car 6 mins - 2.2 miles | (Source: Google maps)
Parking - Allocated Parking
There is one allocated parking space. There is also a communal bike storage area.
Property info
For more information about this property, please contact
Homes Partnership, RH10 on +44 1293 976613 * (local rate)
Disclaimer
Property descriptions and related information displayed on this page, with the exclusion of Running Costs data, are marketing materials provided by Homes Partnership, and do not constitute property particulars. Please contact Homes Partnership for full details and further information. The Running Costs data displayed on this page are provided by PrimeLocation to give an indication of potential running costs based on various data sources. PrimeLocation does not warrant or accept any responsibility for the accuracy or completeness of the property descriptions, related information or Running Costs data provided here.





















.png)

