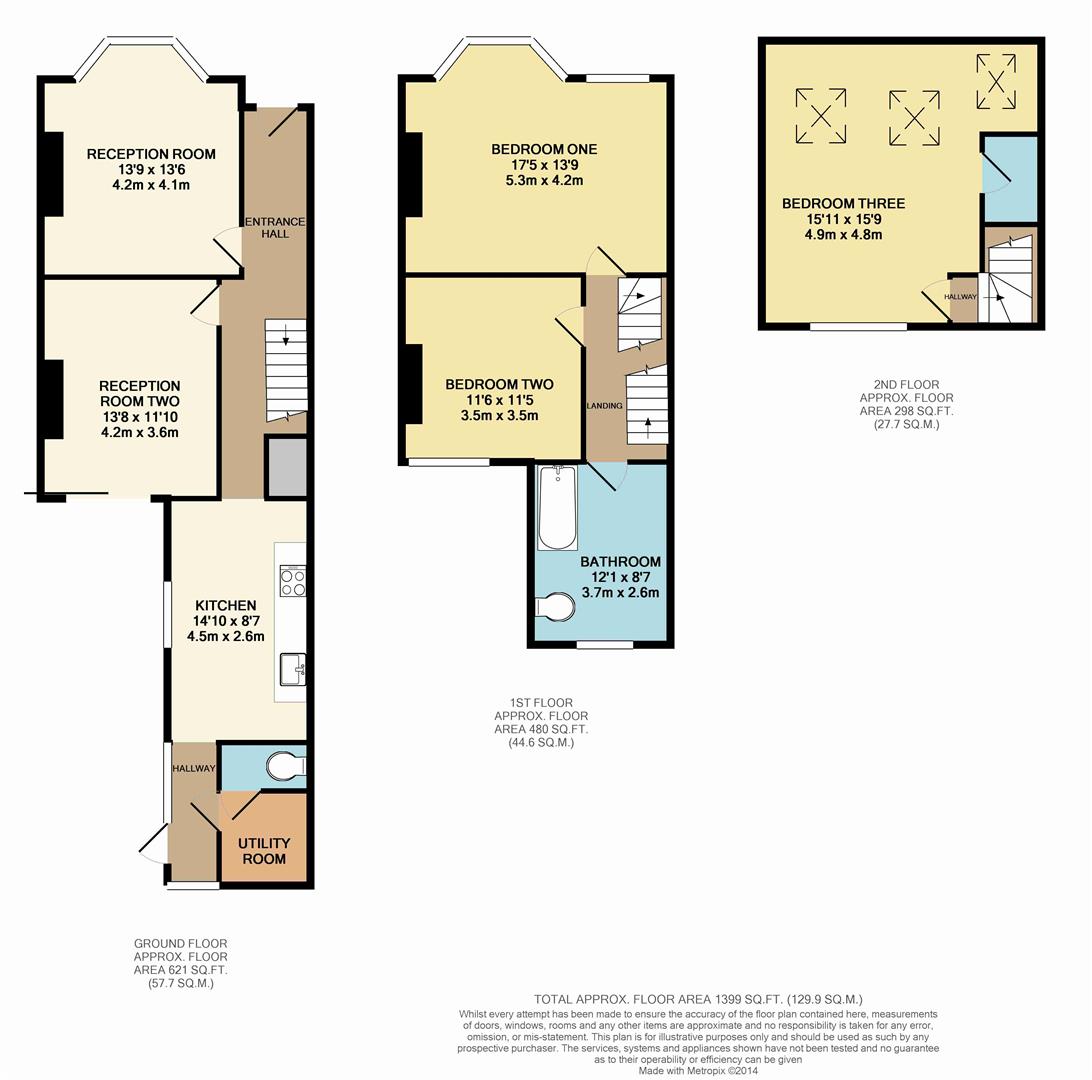Terraced house to rent in Priory Avenue, Walthamstow, London E17
Just added* Calls to this number will be recorded for quality, compliance and training purposes.
Utilities and more details
Property features
- Victorian terraced house
- 3/4 Bedrooms
- 2 Reception rooms
- Double glazing & gas central heating
- Close to Walthamstow Village
- Walthamstow Central Tube station: 0.1 mile
- Deposit: £3,000
- Council tax band: D
- Rear garden: Approx 40ft
- Internal: 1399 sq ft (129.9 sq m)
Property description
Set just a moment’s walk from Walthamstow Central is this spacious, three/four bedroom, terraced house. Bordering the ever popular Village this charming home is a five minute stroll from the many pubs, shops and restaurants on offer there, as well as offering easy access into the City and West End via the station.
The property boasts two generously sized reception rooms (both with period fireplaces), a modern kitchen, utility room and w/c on the ground floor, with a private garden to the rear. The first floor features two double bedrooms and a large family bathroom, whilst a loft extension houses the third double bedroom, this one with en suite shower room.
Shall we take a look?
Note: This property does not have licensing for 2 or more households. Due to restrictions only a maximum of one household or family will be able to rent this home.
Entrance
Via front door leading into:
Entrance Hallway
Staircase leading to first floor. Access To Reception Room One, Reception Room Two & Kitchen.
Reception Room One (4.19m x 3.96m (13'9 x 13'6))
Reception Room Two (4.17m x 3.38m (13'8 x 11'10))
Access To Rear Garden.
Kitchen (4.52m x 2.44m (14'10 x 8'7))
Access Leading To:
Inner Hallway
Door To Rear Garden and Utility Room.
Utility Room
Door To:
Ground Floor Wc
First Floor Landing
Staircase leading to second floor (Loft Conversion). Doors To:
Bedroom One (5.31m x 3.96m (17'5 x 13'9))
Bedroom Two (3.51m x 3.35m (11'6 x 11'5))
First Floor Bathroom (3.68m x 2.44m (12'1 x 8'7))
Second Floor Landing
Door To:
Bedroom Three (Loft) (4.85m x 4.57m (15'11 x 15'9))
Door To:
Ensuite Shower Room
Rear Garden (approx 12.19m (approx 40'))
Additional Information:
Length of tenancy - 12 months with 6 month break clause.
Local Authority: London Borough Of Waltham Forest
Council Tax Band: D
EPC Rating: C (69)
Notice:
All photographs are provided for guidance only.
Disclaimer:
The information provided about this property does not constitute or form part of any offer or contract, nor may it be relied upon as representations or statements of fact. All measurements are approximate and should be used as a guide only. Any systems, services or appliances listed herein have not been tested by us and therefore we cannot verify or guarantee they are in working order. Details of planning and building regulations for any works carried out on the property should be specifically verified by the purchasers’ conveyancer or solicitor, as should tenure/lease information (where appropriate).
Property info
For more information about this property, please contact
Estates East, E17 on +44 20 7768 0484 * (local rate)
Disclaimer
Property descriptions and related information displayed on this page, with the exclusion of Running Costs data, are marketing materials provided by Estates East, and do not constitute property particulars. Please contact Estates East for full details and further information. The Running Costs data displayed on this page are provided by PrimeLocation to give an indication of potential running costs based on various data sources. PrimeLocation does not warrant or accept any responsibility for the accuracy or completeness of the property descriptions, related information or Running Costs data provided here.
































.png)