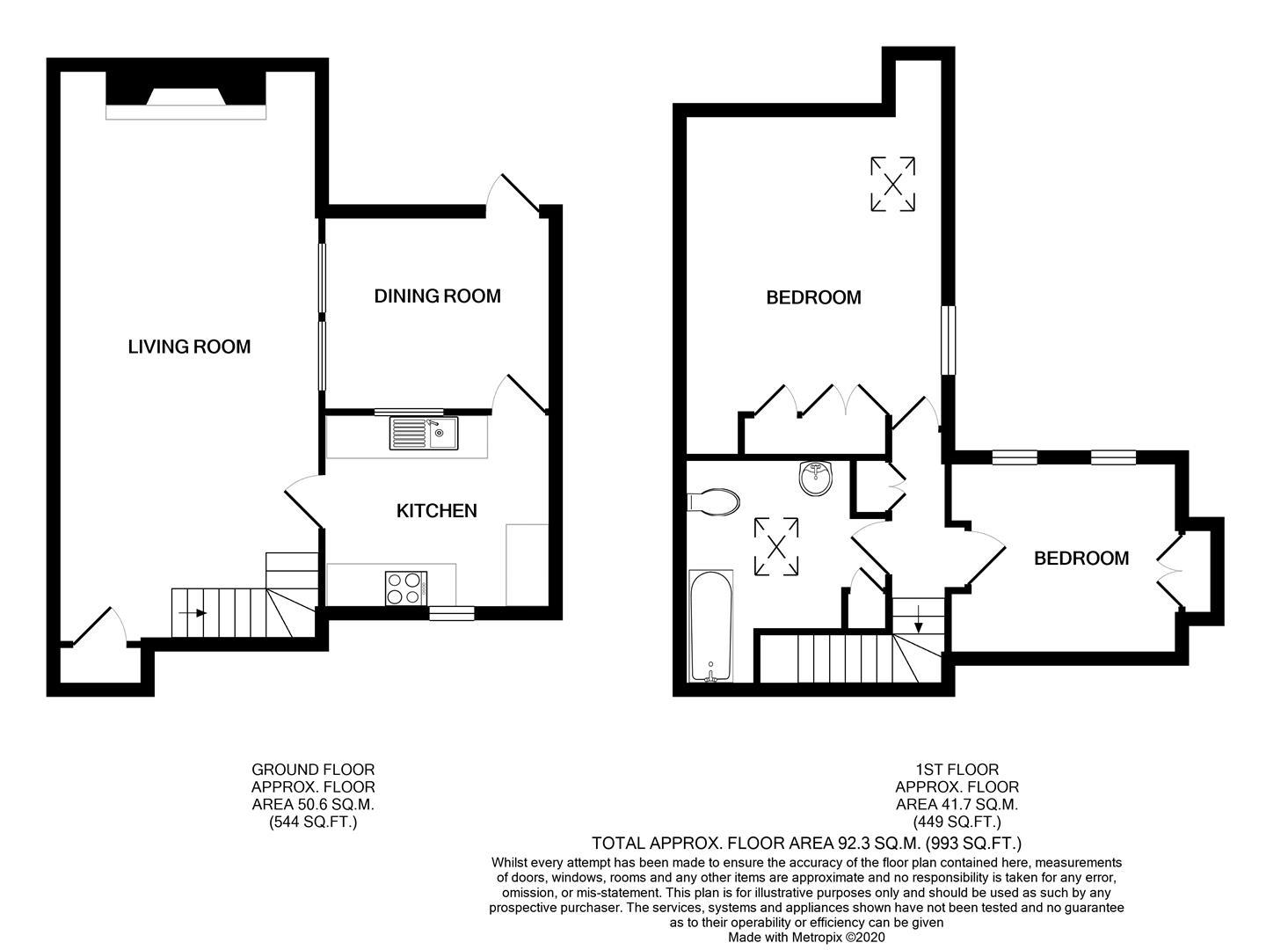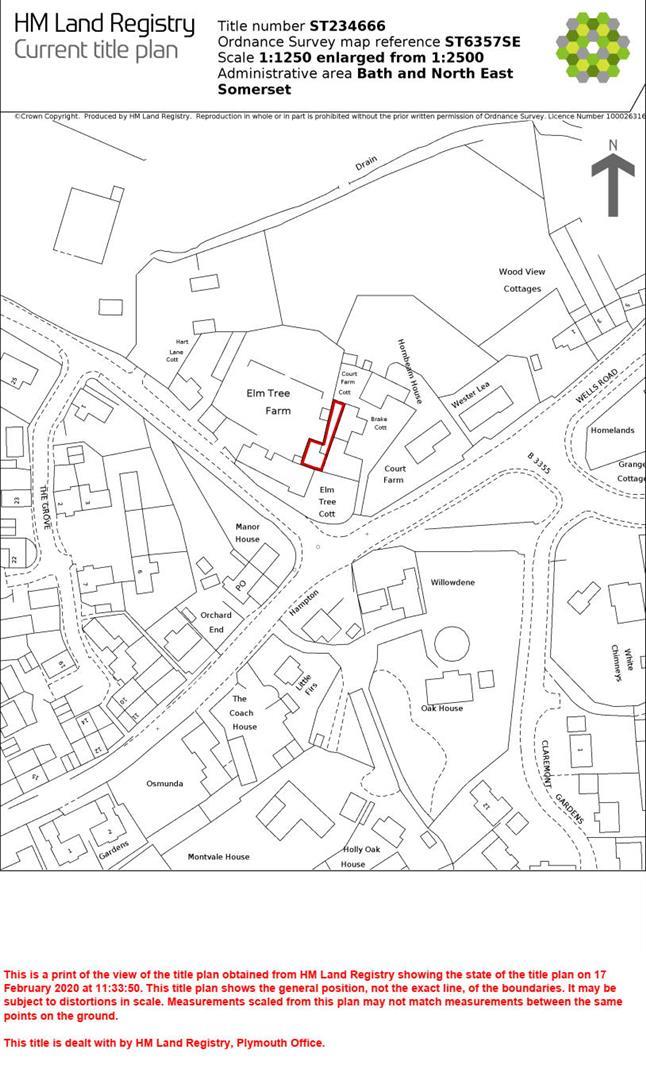Cottage to rent in Courtyard Cottage, Wells Road, Hallatrow, Bristol BS39
Just added* Calls to this number will be recorded for quality, compliance and training purposes.
Utilities and more details
Property features
- Available Now
- 2 Double Bedroom Cottage
- Conservatory/Dining Room
- Kitchen (White Goods Required)
- Lounge with Woodburner
- Courtyard Garden
- Rural Location
- Council Tax Band (C)
- No parking
Property description
Please do not call. If you are interested in viewing, please email agent via the portal where we will send an application form in order to be added to our viewing list.
Courtyard Cottage is a delightful attached period cottage in a backwater location within a small enclave of similar properties approached over a shared driveway. Tucked away behind other cottages, the property offers good size easily managed accommodation with character features particularly apparent in the living room with its attractive beamed ceiling, mullioned windows and stone fireplace with wood burning stove.
The ground floor also has a kitchen furnished with a range of shaker style units with space for washing machine and dishwasher a conservatory from which the property is approached but which is also used as a breakfast or dining room. To the first floor there are two double bedrooms both with built in wardrobes and bedroom one having a sink. There is also the bathroom which has a shower over the bath along with wc & sink. On the outside lies a delightful sheltered courtyard together with a potting shed.
Hallatrow is a popular village within the golden triangle of Bristol, Bath and Wells which are all within an approximate radius of some 10 miles. Day to day facilities are available in the nearby villages of High Littleton and Paulton (where Tesco's Supermarket is situated). The property is situated in the catchment area of Norton Hill School and has the recreational facilities of Chew Valley and Mendip Hills within easy reach. There are also a number of excellent country walks in the immediate vicinity.
Ground Floor
Conservatory (3.23m x 2.49m (10'7" x 8'2"))
Secondary glazed windows to front aspect, radiator. Polycarbonate roof . Glazed door to Kitchen
Kitchen (3.24m x 2.89m (10'7" x 9'5"))
Internal window to conservatory, double glazed window to rear aspect. Furnished with a range of shaker style wall and floor units providing drawer and cupboard storage space with rolled edged work surfaces and tiled surrounds. Inset one and a quarter bowl sink unit with mixer tap, plumbing for automatic washing machine and dishwasher. Built in Neff oven and hob. Cupboard concealing Worcester gas fired central heating boiler.
Lounge/Dining Room (6.75m x 3.61m (22'1" x 11'10"))
Attractive beamed ceiling and mullioned windows. Stone fireplace to one wall with timber bressumer beam and wood burning stove. Three radiators, deep understairs cupboard, further built in shelved cupboard, up-lighters. Staircase rising to first floor.
First Floor
Landing
Bedroom One (4.30m x 3.86m (14'1" x 12'7"))
Double glazed window and two double glazed velux style windows, built in wardrobe, two radiators, wash hand basin with tiled splashback.
Bedroom Two (3.19m x 2.85m (10'5" x 9'4"))
Two double glazed windows with rural views, radiator, access to roof space, built in wardrobe (excluded from measurements).
Bathroom
Double glazed velux style window. White suite comprising wc, wash hand basin with cupboard beneath and tiled surrounds and bath with tiled surrounds and over bath thermostatic shower. Radiator. Airing cupboard with hot water cylinder.
Outside
The property is approached over a shared gravel driveway which leads to a parking space. A solid door leads to a delightful enclosed courtyard garden 18m (59') x 3.2m (10') laid to pavings with flower beds and an outside tap. There is a useful garden store/potting shed 2.40m (7'10") x 1.82m (5'11").
Property info
For more information about this property, please contact
Davies & Way, BS31 on +44 117 444 0253 * (local rate)
Disclaimer
Property descriptions and related information displayed on this page, with the exclusion of Running Costs data, are marketing materials provided by Davies & Way, and do not constitute property particulars. Please contact Davies & Way for full details and further information. The Running Costs data displayed on this page are provided by PrimeLocation to give an indication of potential running costs based on various data sources. PrimeLocation does not warrant or accept any responsibility for the accuracy or completeness of the property descriptions, related information or Running Costs data provided here.
































.gif)