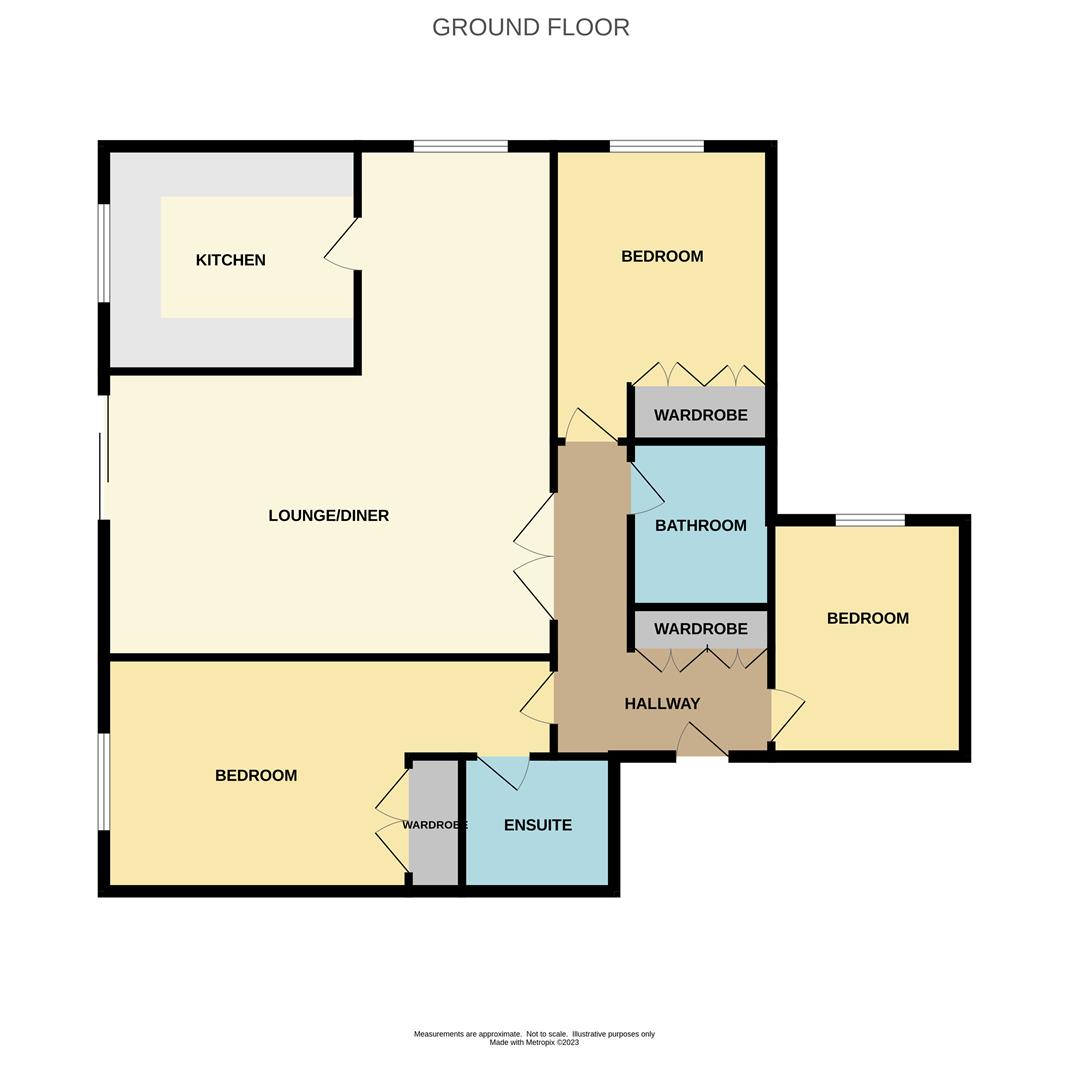Flat to rent in Sandringham Court, Cavendish Mews, Wilmslow SK9
Just added* Calls to this number will be recorded for quality, compliance and training purposes.
Utilities and more details
Property features
- Central location for town centre
- Garage
- Three double bedrooms
- First floor apartment
- Lift access
- Walking distance of train station
- Council tax F
- EPC C
Property description
Available early October part furnished - viewing recommended
Sandringham Court is located on Cavendish Mews which is an extremely popular cul de sac in central Wilmslow.
With the town center on your doorstep and the train station only a short walk away this first floor apartment is sure to appeal to a variety of applicants. Well-presented throughout this apartment is extremely spacious and applicants will be surprised by the living areas on offer.
Entrance hall with storage, large spacious living dining room with sliding doors, a fabulous well-proportioned fitted kitchen with gas hob and electric oven, dishwasher, fridge freezer, double bedroom with en-suite and fitted wardrobes, further double bedroom with fitted wardrobes, good sized third double bedroom with fitted wardrobes and a family bathroom where the washing machine is located. The property also benefits from a lift to all floors and its own garage.
Contact Wilmslow £1495.00pcm
Council Tax F
EPC C
Directions
From our Wilmslow office proceed in a southerly direction along Alderley Road (A34), Cavendish Mews is on the left hand side and Sandringham Court will be found further down on the left hand side.
Communal Entrance Hallway
Lift access to all floors and stairs to first floor.
Private Entrance Hallway
Fitted wardrobes, radiator.
Lounge/Diner (7.42m max x 6.53m max (24'4 max x 21'5 max))
Generously proportioned lnge diner with uPVC double glazed sliding door to balcony, ample space for dining table and chairs, two radiators, uPVC double glazed window to rear.
Kitchen (3.53m x 2.92m (11'7 x 9'7))
Good sized fitted kitchen with integrated oven, integrated microwave, four ring gas hob with extractor hood over, one and a half stainless steel bowl sink and drainer, integrated fridge and freezer, space for dishwasher, uPVC double glazed window to side, cupboard housing the boiler.
Bedroom One (6.53m max x 4.42m (21'5 max x 14'6))
Good sized double bedroom with uPVC double glazed window to side, fitted wardrobes, radiator.
En-Suite
Panelled bath, low level wc, pedestal wash hand basin, heated towel rail.
Bedroom Two (3.40m to robe front x 3.15m (11'2 to robe front x)
Double bedroom with uPVC double glazed window to rear, fitted wardrobes, radiator.
Bedroom Three (3.38m x 2.82m (11'1 x 9'3))
Further good sized bedroom with fitted wardrobes, uPVC double glazed window to rear, radiator.
Bathroom
Walk-in shower cubicle, wall mounted wash hand basin with vanity unit under, bidet, low level wc, heated towel rail, space and plumbing for washer and dryer.
Outside
Externally the property is enclosed via well maintained gardens.
Garage
Property info
For more information about this property, please contact
Jordan Fishwick, SK9 on +44 1625 684637 * (local rate)
Disclaimer
Property descriptions and related information displayed on this page, with the exclusion of Running Costs data, are marketing materials provided by Jordan Fishwick, and do not constitute property particulars. Please contact Jordan Fishwick for full details and further information. The Running Costs data displayed on this page are provided by PrimeLocation to give an indication of potential running costs based on various data sources. PrimeLocation does not warrant or accept any responsibility for the accuracy or completeness of the property descriptions, related information or Running Costs data provided here.






















.png)
