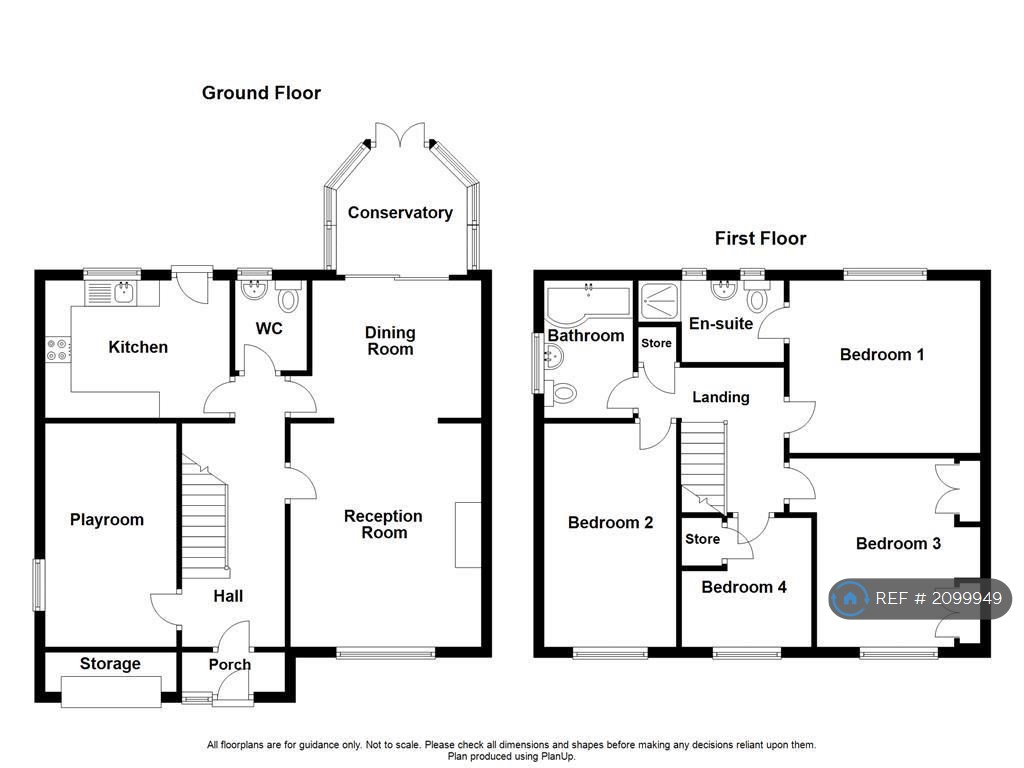Detached house to rent in May Road, Swinton, Manchester M27
* Calls to this number will be recorded for quality, compliance and training purposes.
Property features
- No Agent Fees
- Property Reference Number: 2099949
Property description
The recently renovated property comprises a welcoming entrance hallway provides access through to a spacious reception room, dining room, WC, brand new wren kitchen will all new appliances, playroom/office and staircase to the first floor. The reception room leads openly on to the dining room which then guides you through to a conservatory. The first floor comprises of doors on to four generously sized bedrooms and a three piece bathroom suite. The main bedroom benefits from an en suite shower room. Externally, there is an enclosed laid to lawn garden with paving and bedding areas to the rear. To the front there is a garden with bedding areas and off road parking with access to a storage space within the front of the garage extension.
Ground Floor
Entrance Porch (1.55m x 0.76m (5'1 x 2'6 ))
Composite double glazed frosted front door, UPVC double glazed window, tiled flooring and composite double glazed frosted door to hall.
Hall (5.21m x 1.75m (17'1 x 5'9))
Central heating radiator, smoke detector, wood effect laminate flooring, doors leading to reception room, dining room, WC, kitchen and playroom.
Reception Room (4.27m x 3.68m (14 x 12'1 ))
UPVC double glazed window, central heating radiator, coving, gas fire with granite effect hearth and surround, integrated alcove storage and shelving, television point, wood effect laminate flooring and open access to dining room.
Dining Room (3.68m x 2.67m (12'1 x 8'9))
Central heating radiator, coving, smoke detector, wood effect laminate flooring and UPVC double glazed sliding door to conservatory.
Conservatory (2.51m x 2.41m (8'3 x 7'11))
UPVC double glazed window, polycarbonate roof, wood effect laminate flooring and UPVC double glazed French doors to rear.
Wc (1.73m x 1.37m (5'8 x 4'6 ))
UPVC double glazed frosted window, central heating radiator, dual flush WC, pedestal wash basin with mixer tap, tiled elevations and wood effect laminate flooring.
Kitchen (3.56m x 2.64m (11'8 x 8'8 ))
UPVC double glazed window, central heating radiator, range of high gloss wall and base units, marble effect worktops, laminate splashback, stainless steel sink and drainer with mixer tap, integrated electric oven with four ring gas hob and extractor good, integrated fridge freezer and dishwasher, plumbing for washing machine, integrated boiler, spotlights, PVC to ceiling, smoke detector, wood effect laminate flooring and hardwood single glazed frosted stable door to rear.
Playroom (4.22m x 2.54m (13'10 x 8'4 ))
UPVC double glazed window.
First Floor
Landing (2.69m x 2.64m (8'10 x 8'8 ))
Loft access, smoke detector, storage cupboard, doors leading to four bedrooms and bathroom.
Bedroom One (3.71m x 3.30m (12'2 x 10'10))
UPVC double glazed window, central heating radiator, smoke detector, television point and door to en suite.
En Suite (2.69m x 1.57m (8'10 x 5'2 ))
Two UPVC double glazed frosted windows, central heating radiator with heated towel rail, dual flush WC, pedestal wash basin with mixer tap, direct feed shower enclosed, tiled elevations and lino flooring.
Bedroom Two (4.29m x 2.67m (14'1 x 8'9))
UPVC double glazed window and central heating radiator.
Bedroom Three (3.71m x 3.66m (12'2 x 12 ))
UPVC double glazed window, central heating radiator and fitted wardrobes.
Bedroom Four (2.59m x 2.36m (8'6 x 7'9))
UPVC double glazed window, central heating radiator, over stairs storage and wood effect laminate flooring.
Bathroom (2.64m x 1.75m (8'8 x 5'9))
UPVC double glazed frosted window, central heating radiator with heated towel rail, p-shaped panel bath with mixer tap and overhead direct feed shower, pedestal wash basin with mixer tap, dual flus WC, tiled elevations, spotlights and lino flooring.
Exterior
Rear
Enclosed garden with laid to lawn, paving, bedding areas and storage shed.
Front
Laid to lawn garden, paving, bedding areas, off road parking and access to storage space.
Summary & Exclusions:
- Rent Amount: £2,000.00 per month (£461.54 per week)
- Deposit / Bond: £2,000.00
- 4 Bedrooms
- 3 Bathrooms
- Property comes unfurnished
- Available to move in from 01 October, 2024
- Minimum tenancy term is 12 months
- Maximum number of tenants is 6
- No Students
- Pets considered / by arrangement
- No Smokers
- Family Friendly
- Bills not included
- Property has parking
- Property has garden access
- Property has fireplace
- EPC Rating: C
If calling, please quote reference: 2099949
Fees:
You will not be charged any admin fees.
** Contact today to book a viewing and have the landlord show you round! **
Request Details form responded to 24/7, with phone bookings available 9am-9pm, 7 days a week.
OpenRent endeavours to make all property particulars as accurate and reliable as possible, however if you require any further clarification or information please contact us. When applying for a tenancy using the Rent Now process, you will be required to pay one month's rent and any deposit before moving in. This will be paid to OpenRent and released to the landlord once you have moved in. With OpenRent there are no administration fees to pay.
Property Reference two million ninety-nine thousand nine hundred and forty-nine
Property info
For more information about this property, please contact
OpenRent, N1 on +44 20 3542 2178 * (local rate)
Disclaimer
Property descriptions and related information displayed on this page, with the exclusion of Running Costs data, are marketing materials provided by OpenRent, and do not constitute property particulars. Please contact OpenRent for full details and further information. The Running Costs data displayed on this page are provided by PrimeLocation to give an indication of potential running costs based on various data sources. PrimeLocation does not warrant or accept any responsibility for the accuracy or completeness of the property descriptions, related information or Running Costs data provided here.




























.png)



