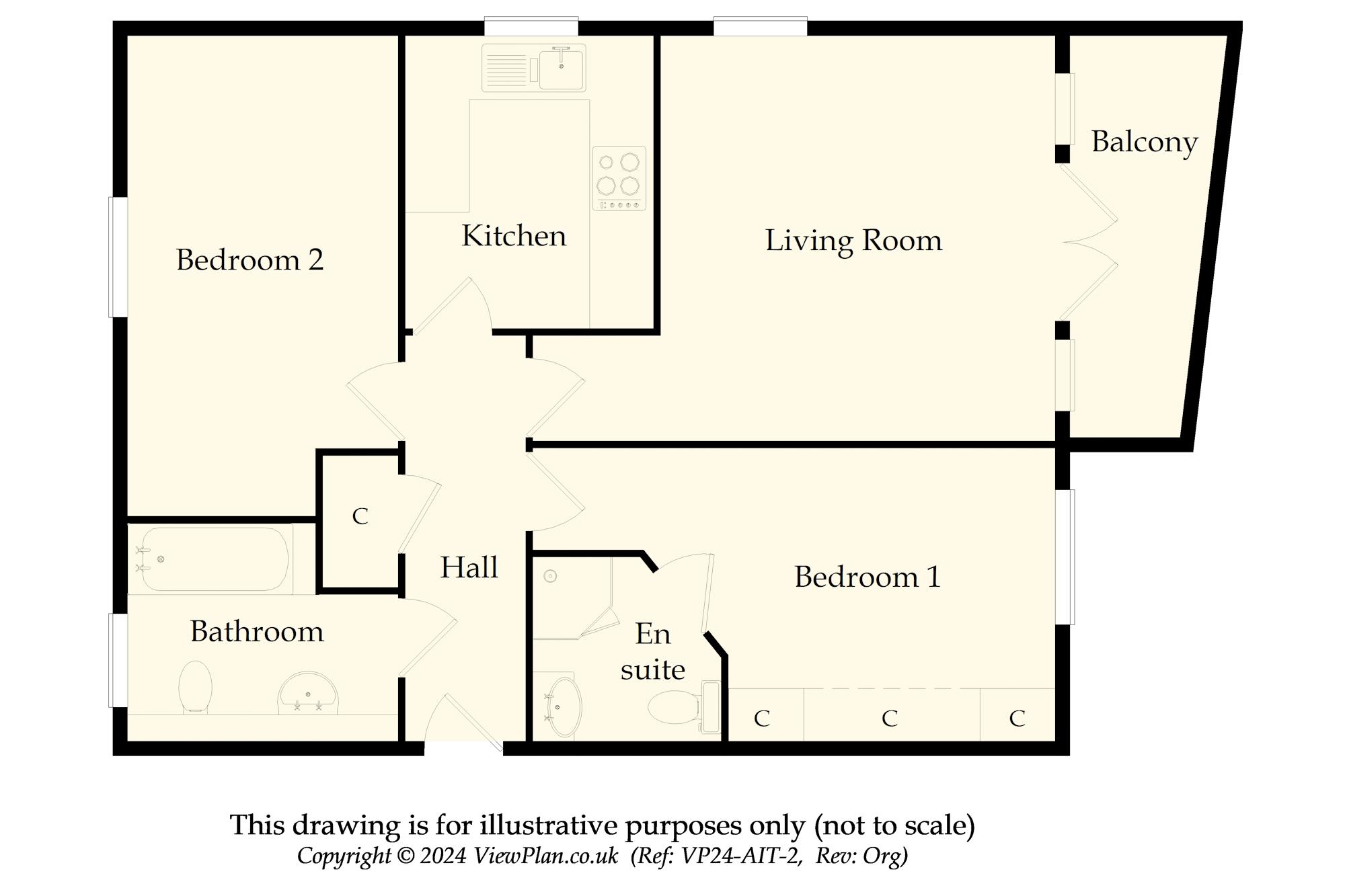Flat to rent in Ty Charlote, Marconi Avenue, Penarth Marina CF64
* Calls to this number will be recorded for quality, compliance and training purposes.
Property features
- Second floor flat
- Available immediately on an unfurnished basis
- Balcony with attractive water views
- Two bedrooms
- Two bathrooms
- Allocated parking space
Property description
A two bedroom second floor flat with balcony and impressive water views over the river and across Cardiff Bay. The property is available immediately pending the successful completion of the application process and comprises the living room, kitchen, two bedrooms and two bathrooms. There is one allocated parking space and the property is rented on an unfurnished basis. EPC: C.
Accommodation
Entrance Hall
New fitted carpet. Built-in cupboard with new hot water cylinder and electrical consumer units. Wall mounted electric heater. Door entry phone. Doors to the living room, kitchen, both bedrooms and the bathroom.
Living Room (16' 2'' to doorway x 12' 9'' (4.94m to doorway x 3.88m))
A spacious dual aspect sitting room with exceptional views across the river to Cardiff Bay and the Bristol Channel. UPVC double glazed window to the side along with uPVC double glazed windows and doors overlooking the river and giving access to the balcony. New fitted carpet. Two wall mounted electric heaters. Power points and TV point. Coved ceiling. Recessed lights.
Kitchen (7' 9'' x 9' 3'' (2.36m x 2.82m))
Tiled floor. Fitted kitchen comprising wall units and base units with shaker style doors and laminate work surfaces. Integrated appliances including an electric oven, four zone electric hob, fridge freezer, microwave and washing machine. One and a half bowl stainless steel sink with drainer. UPVC double glazed window to the side. Part tiled walls. Extractor hood and extractor fan. Power points.
Bedroom 1 (16' 2'' x 9' 2'' (4.94m x 2.8m))
Double bedroom with en-suite shower room and water views. New fitted carpet. Fitted bedroom furniture including tall cupboards, bed side tables and overhead cupboards with double bed recess. Wall mounted electric heater. Power points. Door to the en-suite.
En-Suite (5' 11'' max x 5' 11'' max (1.81m max x 1.8m max))
A fully tiled en-suite comprising a shower cubicle with mixer shower, WC and wash hand basin with storage below. Recessed lights. Extractor fan. Heated towel rail. Fitted mirror with lights. Shaver point.
Bedroom 2 (8' 6'' x 15' 0'' max (2.6m x 4.56m max))
New fitted carpet. UPVC double glazed window to the front with views of the park. Power, TV and phone points. Electric heater.
Bathroom (8' 5'' x 6' 11'' (2.56m x 2.11m))
A fully tiled bathroom with suite comprising a panelled bath, WC and wash hand basin with storage below. Heated towel rail. Fitted mirror with lights. Recessed lights. Extractor fan. UPVC double glazed window with opaque glass. Wall mounted electric fan heater.
Outside
Balcony
The property benefits from a well-proportioned balcony with water views, accessed from the living room. Timber decked and with a glass and steel balustrade.
Parking
There is one allocated parking space in the gated parking area.
Additional Information
Availability And Furnishing
The property is available immediately, on an unfurnished basis.
Council Tax Band
The Council Tax band for this property is F, which equates to a charge of £2,893.28 for the year 2024/25.
Affordability
In order to successfully complete the application process, applicants must be able to prove combined earnings of £39,600 per annum.
Utilities
The property is connected to mains electricity, water and sewerage services. Heating is electric.
Our Fees
For all tenancies, we require rent paid one month in advance. Prior to the commencement of any tenancy, tenants must pay, in cleared funds, the first months rent unless otherwise agreed. A further payment of one months rent plus £100 is also due as a security deposit, this payment will be held in the Government backed TDS scheme. Details of the Tenancy Deposit Scheme can be found at their website, . David Baker & Company is a member of The Property Ombudsman. David Baker & Company is a member of a Client Money Protection scheme operated by Client Money Protect (cmp).
Approximate Gross Internal Area
624 sq ft / 58 sq m.
Property info
For more information about this property, please contact
David Baker & Co, CF64 on +44 29 2227 9862 * (local rate)
Disclaimer
Property descriptions and related information displayed on this page, with the exclusion of Running Costs data, are marketing materials provided by David Baker & Co, and do not constitute property particulars. Please contact David Baker & Co for full details and further information. The Running Costs data displayed on this page are provided by PrimeLocation to give an indication of potential running costs based on various data sources. PrimeLocation does not warrant or accept any responsibility for the accuracy or completeness of the property descriptions, related information or Running Costs data provided here.

























.png)


