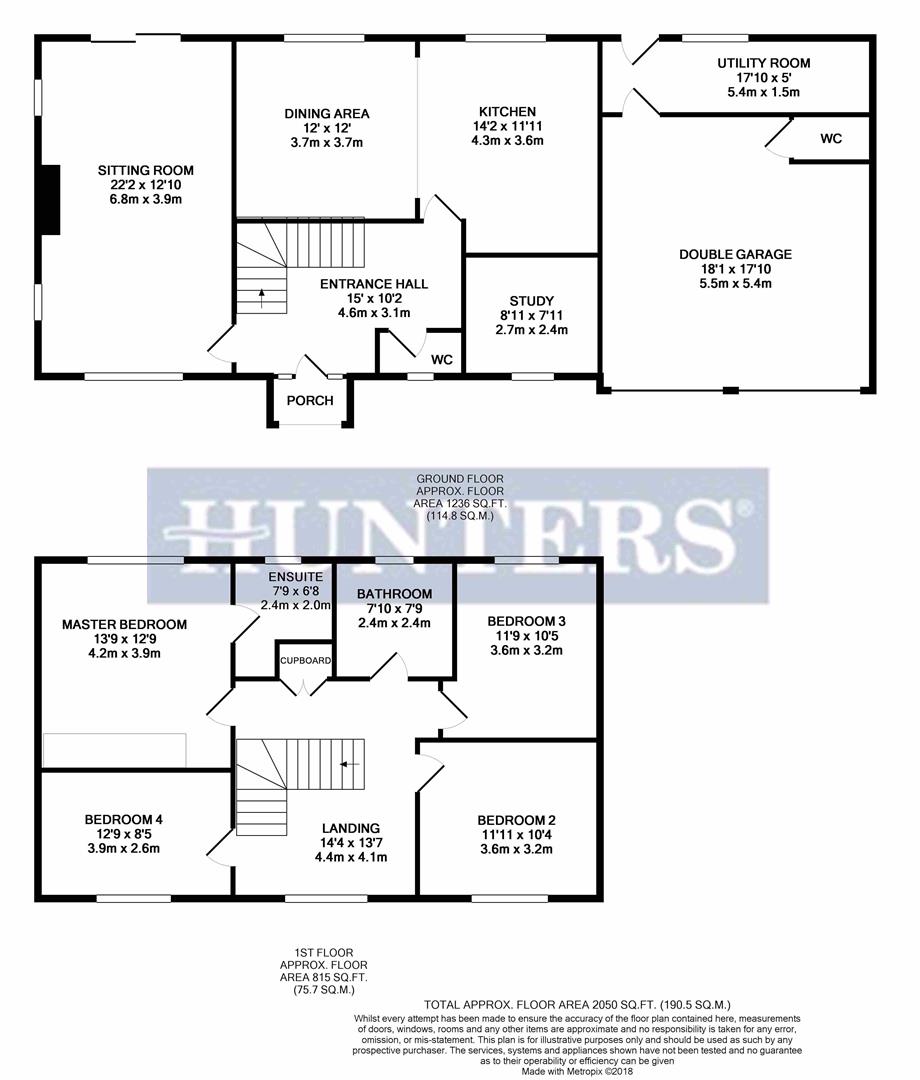Detached house to rent in Bradford Road, Burley In Wharfedale, Ilkley LS29
* Calls to this number will be recorded for quality, compliance and training purposes.
Utilities and more details
Property features
- Four bedrooms
- Detached family home
- Double garage
- Open plan kitchen dining space
- Large rear garden
- Master bedroom with ensuite
- Available Sep/Oct
- Driveway
- EPC rating D
- Pet friendly
Property description
A substantial four bedroom detached family home set within a private location. The property is well proportioned throughout providing ideal family living space. To the ground floor the accommodation briefly comprises an entrance hall, sitting room, study, downstairs WC, open plan kitchen dining space, a utility room leading to a double garage with a further WC. To the first floor there is the master bedroom with contemporary en suite shower room, three further double bedrooms and a family bathroom. Externally the property benefits from a generous well established garden to the rear with double garage and off street parking to the front.
Burley in Wharfedale is a much sought after village which benefits from a selection of shops, pubs, restaurants, a post office, primary schools, doctors surgery and a variety of sporting and recreational facilities. Regular rail links to Leeds/Bradford city centres and Ilkley make the village popular with commuters, and there are bus services to Otley and also Harrogate. Ilkley is located less than 5 miles away and has a wide range of first class amenities including supermarkets, shops, restaurants and bars.
Available immediately - four bedrooms - detached family home - double garage - open plan kitchen dining - gardens to the front and rear - off road parking - EPC rating D
Porch
UPVC front door with opaque windows surrounding, leading to;
Ground Floor
Entrance Hall
Having central heating radiator, telephone point, alarm control system, thermostat.
Sitting Room (3.92m x 6.74m)
Having timber framed double glazed windows to front elevation and two windows to side elevation, UPVC sliding patio doors to rear elevation, two central heating radiators, gas fire.
Wc (1.82m x 0.89m)
Timber framed opaque double glazed window to front elevation, central heating radiator, pedestal sink with wash basin.
Study (2.59m x 2.24m)
Timber framed double glazed window to front elevation, central heating radiator, TV point, telephone point.
Dining Area (3.63m x 3.62m)
Having timber framed double glazed window to rear elevation, central heating radiator, TV point.
Kitchen (3.80m x 3.59m)
Timber framed double glazed window to rear elevation, central heating radiator, a range of wall and base units with complimentary work surface, kitchen island with base units, four ring electric hob with extractor over-head, two integrated ovens, integrated fridge and freezer, integrated dishwasher, sink with drainer.
Utility Room (5.47m x 1.50m)
Timber framed double glazed window to rear elevation, central heating radiator, range of wall and base units with complimentary work surface, sink with drainer, space for under-counter appliances, UPVC door leading to rear of property.
Garage (5.63m x 5.48m)
Central heating radiator, range of timber shelving.
Garage Wc
Low level WC.
First Floor
Master Bedroom (3.95m x 3.51m)
Timber framed double glazed window to rear elevation, central heating radiator, TV point, fitted wardrobes, door leading to;
En Suite (2.02m x 1.64m)
Being part-tiled, timber framed double glazed opaque window to rear elevation, heated towel rail, low level WC, shower cubicle with thermostatic shower, twin basins.
Bedroom Two (3.60m x 2.02m)
Timber framed double glazed window to front elevation, central heating radiator.
Bedroom Three (2.73m x 3.60m)
Timber framed double glazed window to rear elevation, central heating radiator, TV point, hatch to loft.
Bedroom Four (3.91m x 2.39m)
Timber framed double glazed window to front elevation, central heating radiator.
Outside
Back Garden
Having paved area and laid to lawn.
Front Garden
Large driveway and off-road parking for multiple cars. Borders to side.
Additional Services
If you are thinking of selling or letting your home, please contact our office for more information. Hunters is the fastest growing independent estate agency in the country, with more than 200 branches nationwide. We can put you in touch with a local independent financial advisor, who can offer the latest mortgage products, tailored to your individual requirements.
Lettings * Investment * Management
For Landlords, we offer a dedicated and professional Lettings service, tailored to your individual requirements. If you are looking for an investment and would like any advice on the rental potential, then please contact our Lettings Department.
Property info
For more information about this property, please contact
Hunters Otley & Ilkley, LS21 on +44 1943 613473 * (local rate)
Disclaimer
Property descriptions and related information displayed on this page, with the exclusion of Running Costs data, are marketing materials provided by Hunters Otley & Ilkley, and do not constitute property particulars. Please contact Hunters Otley & Ilkley for full details and further information. The Running Costs data displayed on this page are provided by PrimeLocation to give an indication of potential running costs based on various data sources. PrimeLocation does not warrant or accept any responsibility for the accuracy or completeness of the property descriptions, related information or Running Costs data provided here.


































.png)

