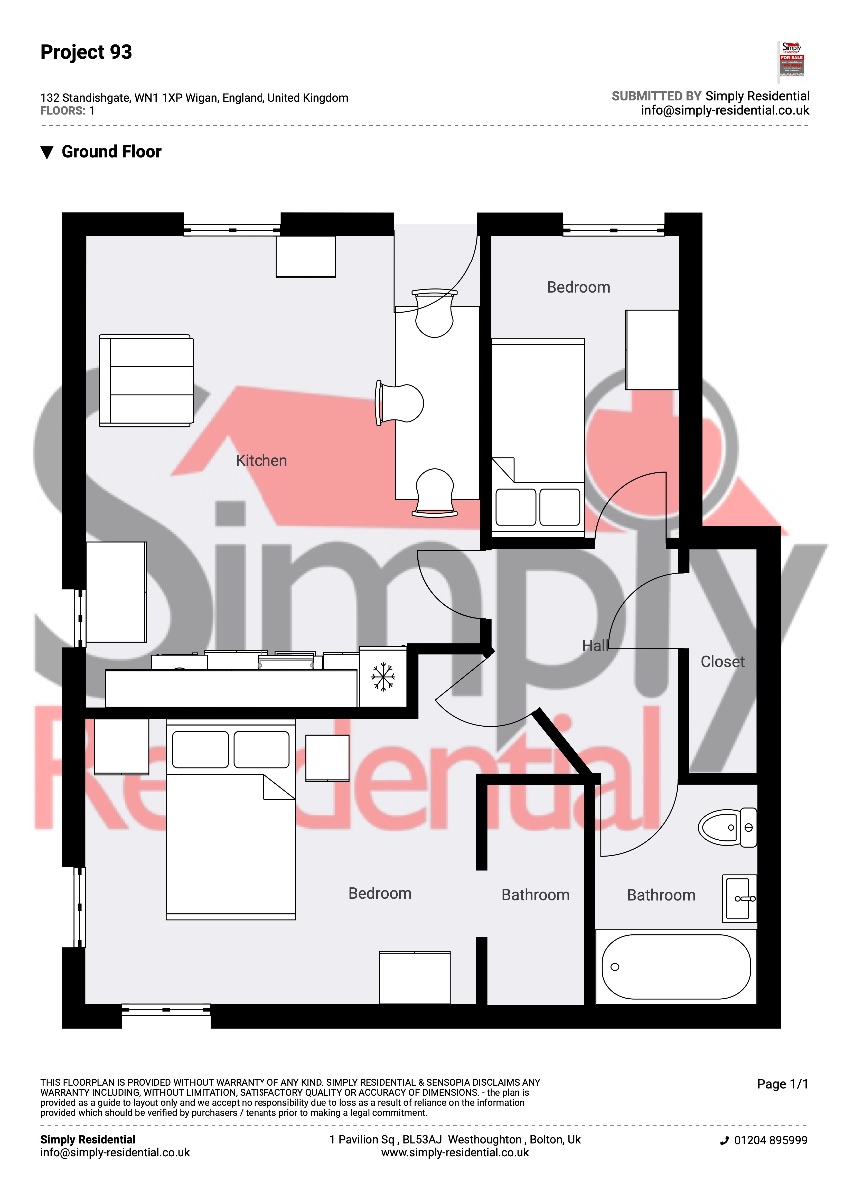Flat to rent in Standishgate, Wigan WN1
* Calls to this number will be recorded for quality, compliance and training purposes.
Utilities and more details
Property features
- Central heating
- Double Glazing
- Modern interior
- Private door entrance
- Secure gated car park
- Fully furnished
- Available now
- Stylish Fitted Kitchen
- Modern 3 piece bathroom & en-suite bathroom
Property description
Description
A luxury ground floor 2 bedroom, 2 bathroom fully furnished apartment with secure gated car park and private entrance to this apartment.
Situated half way between Wigan town centre and the hospital in a well sort after area. The property boasts quality fitted kitchen, 2 luxurious bathrooms (one en-suite to master bedroom), electric central heating, double glazing, modern furnishings, decor & flooring.
Note we do not conduct in person viewing until you have completed a pre-application so that we can verify you meet the rental criteria. Pre-App forms are available by clicking the contact/email agent button on any of our web adverts.
All tenants require a home owner as a guarantor, references, photo id and proof of income.
Tenure Leasehold
Local Authority Wigan
Council Tax Band: B
Annual Price: £1,496
Conservation Area Dicconson, Wigan
Flood Risk No Risk
Mobile Coverage
EE
Vodafone
Three
O2
Broadband
Basic 16 Mbps
Superfast 80 Mbps
Ultrafast 1000 Mbps
Satellite / Fibre TV Availability
BT
Sky
Virgin
...simply better with property.
Council Tax Band: B (Wigan Council)
Deposit: £850
Holding Deposit: £196.15
Kitchen/Lounge (4.20m x 5.08m)
5.08m*4.20m
An open plan kitchen and lounge boasting a modern fitted kitchen & breakfast bar. The kitchen boasts a stylish range of both base and wall units with integrated oven, hob, extractor fan, fridge freezer, auto washer.
Hall (2.18m x 2.25m)
2.25m*2.18m
Internal hallway leading to all rooms, built in storage cupboard contains central heating tank.
Bedroom 1 (2.94m x 4.19m)
4.19m*2.94m
Double bedroom
En-Suite (2.07m x 2.21m)
2.21m*2.07m
A modern three piece suite consists of a low level WC, wash hand basin and shower cubical.
Bedroom 2 (2.07m x 3.26m)
3.26m*2.07m
Single bedroom
Bathroom (1.78m x 2.37m)
2.37m*1.78m
A modern three piece bathroom consisting of a panelled bath, low level WC and wash hand basin.
Property info
For more information about this property, please contact
Simply Residential/Commercial, BL5 on +44 161 937 6515 * (local rate)
Disclaimer
Property descriptions and related information displayed on this page, with the exclusion of Running Costs data, are marketing materials provided by Simply Residential/Commercial, and do not constitute property particulars. Please contact Simply Residential/Commercial for full details and further information. The Running Costs data displayed on this page are provided by PrimeLocation to give an indication of potential running costs based on various data sources. PrimeLocation does not warrant or accept any responsibility for the accuracy or completeness of the property descriptions, related information or Running Costs data provided here.




















.png)
