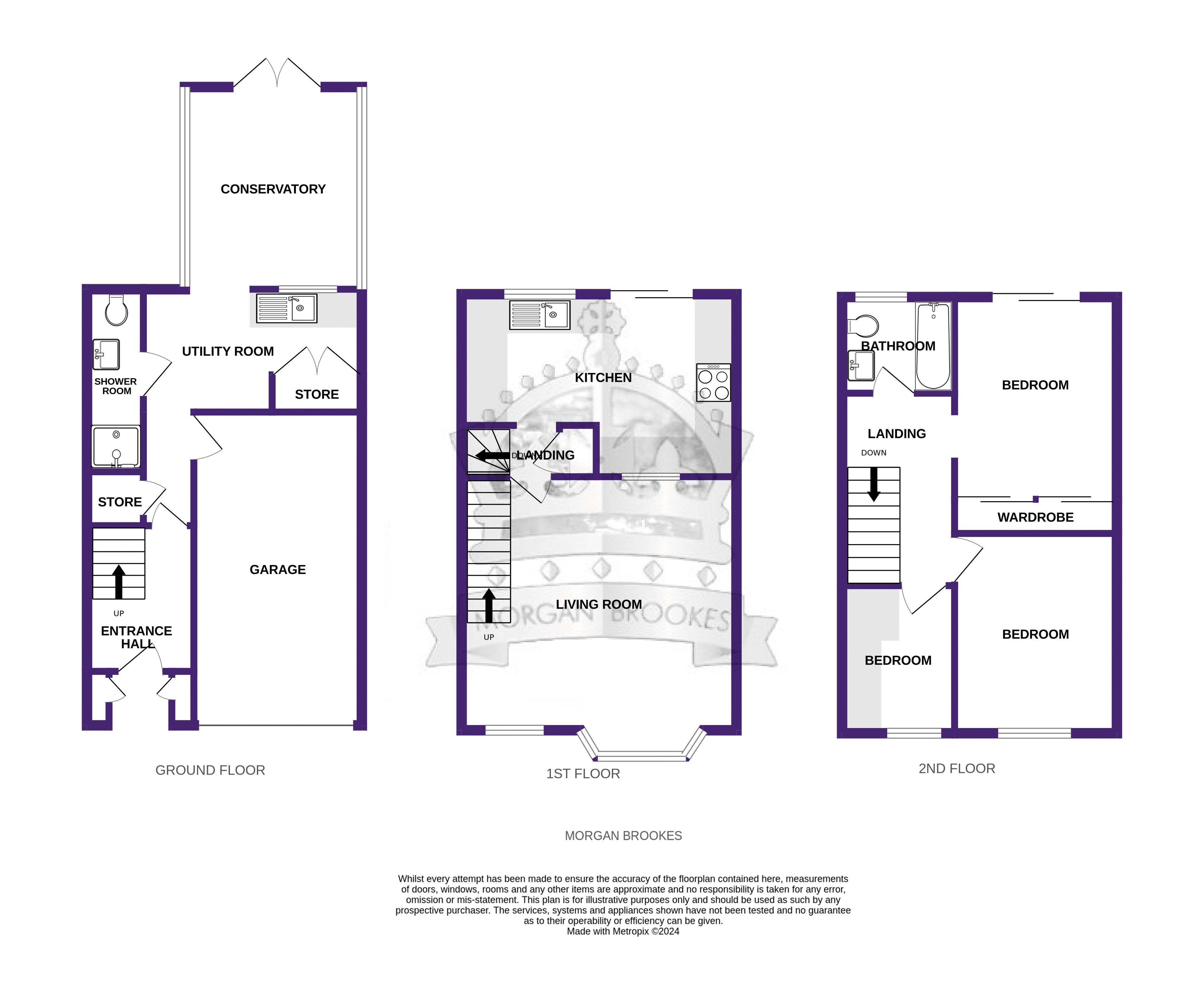Terraced house to rent in Station Road, Benfleet SS7
* Calls to this number will be recorded for quality, compliance and training purposes.
Utilities and more details
Property features
- Available From October.
- Immaculate Condition Townhouse.
- Spacious Living Room, Modern Kitchen & Utility Room.
- Outstanding Views & South Facing Garden.
- Off-Street Parking & Garage.
- Highly Sought After South Benfleet Location.
- Stones Throw Away From Benfleet Station.
- Call Morgan Brookes Today.
Property description
Morgan Brookes believe - This outstanding modern townhouse is positioned within the highly sought after South Benfleet area, just moments from Benfleet Mainline Train Station, perfect for commuters! Boasting accommodation arranged over three floors, the property comprises of a spacious living room, modern kitchen, utility room, shower room, three generous-sized bedrooms, three-piece family bathroom suite, extensive rear garden, integral garage and off-street parking!
Entrance
Double glazed panelled door leading to:
Entrance Hallway (14' 8'' x 6' 1'' (4.47m x 1.85m))
Stairs leading to first floor accommodation, under stairs storage area, radiator, coving to ceiling, door leading to:
Shower Room (10' 4'' x 3' 2'' (3.15m x 0.96m))
Obscure double glazed window to rear aspect, shower cubicle, wash hand basin, low level W/C, heated towel rail, tiled flooring.
Utility Room (12' 7'' x 6' 11'' (3.83m x 2.11m))
Fitted with a range of base units, roll top work surfaces incorporating sink & drainer, space & plumbing for appliances, wall mounted boiler, built in storage cupboard, coving to ceiling, tiled flooring, opens to:
Conservatory (11' 5'' x 10' 0'' (3.48m x 3.05m))
Double glazed window to side & rear aspects, radiator, tiled flooring, double glazed French door leading to rear garden.
First Floor Landing
Built in storage area, coving to ceiling, wood effect flooring, doors leading to:
Kitchen (15' 11'' x 10' 4'' (4.85m x 3.15m))
Double glazed window to rear aspect, fitted with a range of base & wall mounted units, roll top work surfaces incorporating sink & drainer, four point gas hob with extractor fan over, fitted oven & microwave, integrated fridge freezer, wine cooler, integrated dishwasher, splashback tiling, tiled flooring, double glazed sliding door leading to Juliet balcony.
Living Room (15' 9'' x 13' 5'' (4.80m x 4.09m))
Double glazed bay window to front aspect, additional double glazed window to front aspect, radiators, coving to ceiling, karndean flooring.
Second Floor Landing (9' 6'' x 5' 11'' (2.89m x 1.80m))
Glass balustrade, coving to ceiling incorporating loft access, carpet flooring, doors leading to:
Bedroom 1 (12' 8'' x 9' 9'' (3.86m x 2.97m))
Double glazed sliding door leading to Juliet balcony, fitted wardrobe, radiator, coving to ceiling, carpet flooring.
Bedroom 2 (11' 0'' x 9' 9'' (3.35m x 2.97m))
Double glazed window to front aspect, fitted wardrobe, radiator, coving to ceiling, carpet flooring.
Bedroom 3 (8' 4'' x 6' 9'' (2.54m x 2.06m))
Double glazed window to front aspect, fitted desk, radiator, coving to ceiling, wood effect flooring.
Family Bathroom (6' 4'' x 5' 6'' (1.93m x 1.68m))
Obscure double glazed window to rear aspect, panelled bath with raised shower system, wash hand basin, low level W/C, heated towel rail, tiled walls, tiled flooring.
Rear Garden
South facing, paved seating area from property, remainder laid artificial lawn, shed to remain.
Garage (17' 8'' x 9' 6'' (5.38m x 2.89m))
Electric roller door, power & lighting connected.
Front Of Property
Block paved driveway providing off-street parking for multiple vehicles.
Additional Information
Price: £1,950.00 pcm
Deposit: £2,250.00
Length of Tenancy: Minimum of 6 months
Council Tax: D
Available: From October.
Property info
For more information about this property, please contact
Morgan Brookes, SS7 on +44 1268 810099 * (local rate)
Disclaimer
Property descriptions and related information displayed on this page, with the exclusion of Running Costs data, are marketing materials provided by Morgan Brookes, and do not constitute property particulars. Please contact Morgan Brookes for full details and further information. The Running Costs data displayed on this page are provided by PrimeLocation to give an indication of potential running costs based on various data sources. PrimeLocation does not warrant or accept any responsibility for the accuracy or completeness of the property descriptions, related information or Running Costs data provided here.




































.png)
