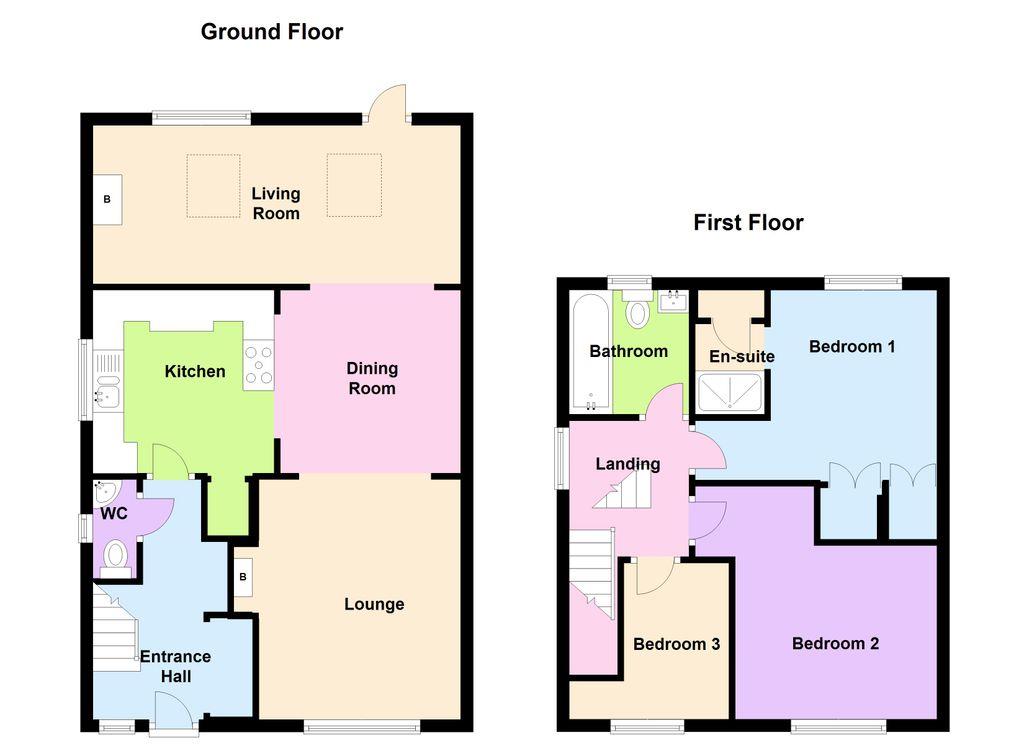End terrace house to rent in Fawns Close, Ermington, Ivybridge PL21
Just added* Calls to this number will be recorded for quality, compliance and training purposes.
Utilities and more details
Property features
- Devon tie applies (Must have lived & work in Devon for the previous 3 years) 3 Bedroom Semi Detached House
- Living Room Extension
- Village Location
- Master Bedroom with En-Suite Shower Room
- Cloakroom
- Modern Bathroom
- Kitchen/Diner
- Council Tax: Band C EPC: Band D
- Holding Deposit: £300 Deposit: £1500
- Sorry No Smokers or Pets
Property description
Groundfloor
Entrance Hall: Upvc double glazed entrance door with window to side, stairs to first floor with under stairs cupboard having plumbing for washing machine, cloaks cupboard and built in shelving.
Cloakroom: Low level WC and wash basin, Upvc double glazed window to side.
Kitchen: 9' 8" x 8' 7" (2.97m x 2.62m) Upvc double glazed window to side, modern range of base units, wall cupboards and work surfaces, single drainer one and a half bowl sink unit, stainless steel gas fired cooker range, opening to:
Dining Room: 9' 7" x 9' 6" (2.93m x 2.90m) Built in bench with storage beneath, opening to living room and to:
Lounge: 12' 7" x 10' 7" (3.85m x 3.24m) Upvc double glazed window to front, feature fire opening.
Living Room: 18' 4" x 8' 5" (5.59m x 2.57m) Upvc double glazed window to rear and door to exterior, two skylight windows.
Firstfloor:
Landing: Upvc double glazed window to side, open tread steep stair string leading to boarded loft.
Bedroom: 19' 9" x 9' 9" (2.98m x 2.99m) Built in double wardrobes, Upvc double glazed window to rear, opening to:
Ensuite shower: With shower cubicle with glazed screen, radiator, built in airing cupboard.
Bedroom2: 11' 0" x 9' 7" (3.36m x 2.94m) Upvc double glazed window to front.
Bedroom3; 9' 11" x 6' 10" (3.03m x 2.10m) Upvc double glazed window to front.
Bathroom: 6' 9" x 6' 7" (2.07m x 2.01m) With modern matching white suite comprising bath with glazed shower screen, wash basin and low level WC, tile walls and floor, radiator, Upvc double glazed window to rear.
Exterior: The property has a front garden which is landscaped, with gravel and chippings for easy maintenance. A path to the side leads to an enclosed rear garden which is also gravelled.
Property info
41Fac36863c6F744479B3777Ac8472172526dab4.Jpg View original

For more information about this property, please contact
Your Home Let, PL21 on +44 1752 942803 * (local rate)
Disclaimer
Property descriptions and related information displayed on this page, with the exclusion of Running Costs data, are marketing materials provided by Your Home Let, and do not constitute property particulars. Please contact Your Home Let for full details and further information. The Running Costs data displayed on this page are provided by PrimeLocation to give an indication of potential running costs based on various data sources. PrimeLocation does not warrant or accept any responsibility for the accuracy or completeness of the property descriptions, related information or Running Costs data provided here.





















.png)

