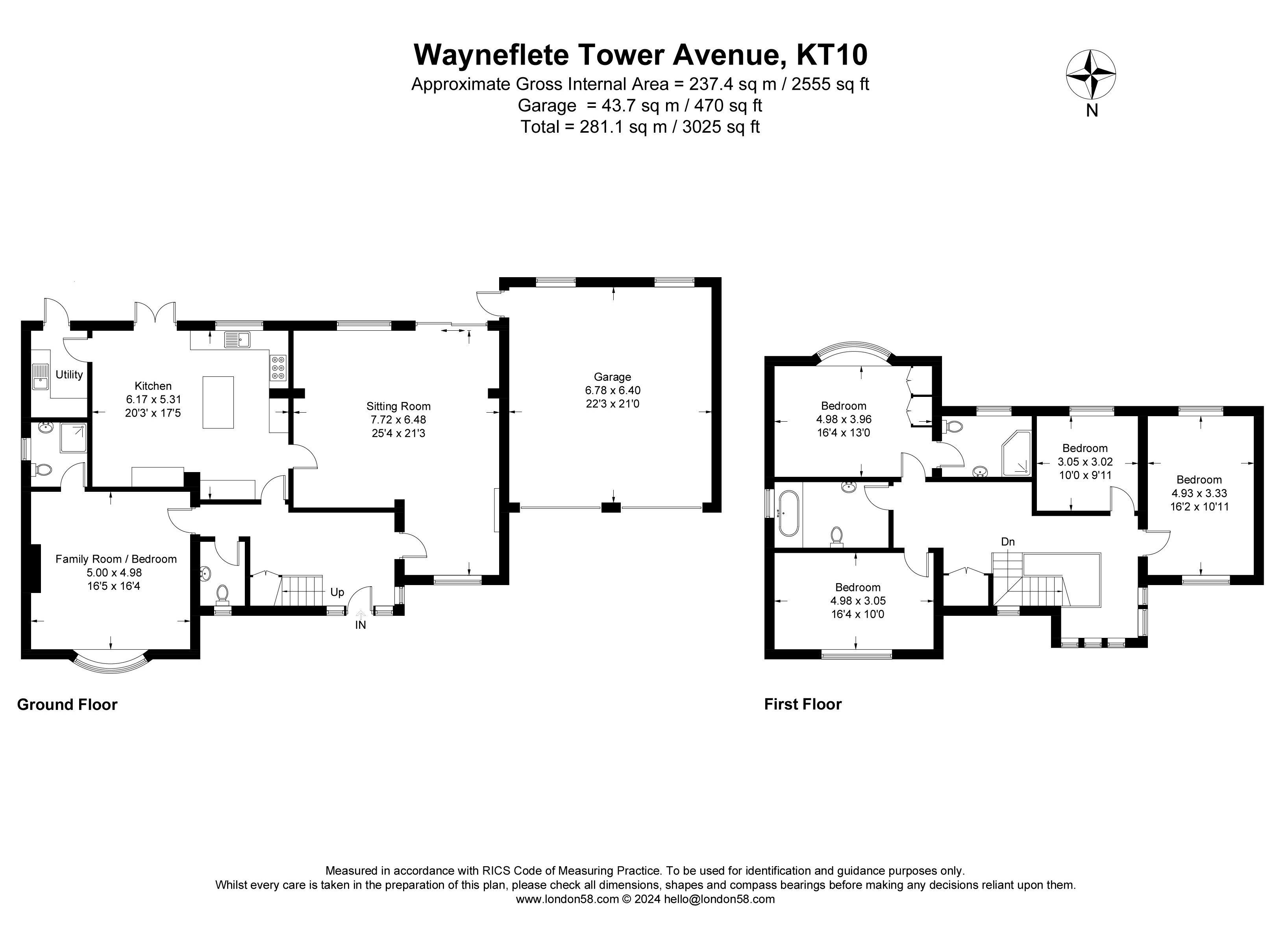Detached house to rent in Wayneflete Tower Avenue, Esher KT10
Just added* Calls to this number will be recorded for quality, compliance and training purposes.
Property features
- Outstanding detached family house providing substantial accommodation
- Within an exclusive private estate yet a short distance from the town centre
- Impressive kitchen/breakfast/dining room
- Family room with en suite, ideal as guest bedroom suite
- 4 double bedrooms (1 en suite)
- Luxury family bathroom
- Double garage
- Sweeping carriage driveway providing ample parking space
- Beautiful front and south-facing rear gardens
Property description
Grand reception hall – Cloakroom – Sitting room – Kitchen/breakfast/dining room – Utility room - Family room/bedroom 5 with en suite shower room – Principal bedroom with en suite shower room – 3 further double bedrooms – Luxury family bathroom – Immaculate front garden and secluded south-facing rear garden – Double garage – Carriage driveway providing ample parking – Council Tax band: E
This fabulous detached family home is set within an exclusive private residential estate yet just a short distance from Esher’s eclectic town centre, which offers residents a range of local amenities, boutiques, shopping outlets, cinema, bars and restaurants. As you enter the grand reception hall with its double-height ceiling, you are immediately greeted with plenty of light and space. The stunning kitchen/breakfast/dining room is perfect for entertaining and there is a range of integrated appliances, while adjacent is a utility room with access to the outdoors. The sitting room opens out into the garden while the family room, which has an en suite shower room, would make an ideal guest bedroom suite.
Upstairs, the galleried landing leads to the superb principal bedroom with a lovely bay window and en suite shower room. There are three further double bedrooms while the family bathroom is luxury on a grand scale.
This impressive property offers substantial accommodation and sits in immaculate grounds, with a beautiful south-facing rear garden, a patio, mature borders, and stunning views. The elegant paved carriage driveway, which provides ample parking space, sweeps in front of the house and is bordered by manicured lawns and an array of mature shrubs and trees. The rear garden, bordered by wood fence panels, is mainly laid to lawn with an abundance of trees and shrub borders. A charming deck area invites you to relax with an evening glass of wine and there are also steps up to a paved terrace that is the perfect place for entertaining.
Esher
Mainline rail station with regular services to London Waterloo (approximately 40 minutes)
Good transport links including the A3 nearby, leading to central London, the M25 and motorway network
Excellent choice of schools, including Cranmere Primary School, Esher Church School, Esher High School, Milbourne Lodge, Claremont Fan Court School and the acs International School
Leisure amenities, including Claremont Park, rhs Garden Wisley, Royal Botanical Gardens Kew, Sandown Park Racecourse and Painshill Park
Eclectic range of boutiques, international cuisine restaurants, cinema, shopping outlets and cosmopolitan cafes
High Street names and department stores in nearby Guildford and Kingston-Upon-Thames
Cobham: 4 miles – Oxshott: 3.5 miles – Guildford: 15 miles – Kingston-Upon-Thames: 5 miles – Central London: 18.5 miles – Heathrow: 25 miles – Gatwick: 27 miles (all distances are approximate)
Property info
For more information about this property, please contact
Elizabeth Hunt and Associates, KT24 on +44 1483 865508 * (local rate)
Disclaimer
Property descriptions and related information displayed on this page, with the exclusion of Running Costs data, are marketing materials provided by Elizabeth Hunt and Associates, and do not constitute property particulars. Please contact Elizabeth Hunt and Associates for full details and further information. The Running Costs data displayed on this page are provided by PrimeLocation to give an indication of potential running costs based on various data sources. PrimeLocation does not warrant or accept any responsibility for the accuracy or completeness of the property descriptions, related information or Running Costs data provided here.
























.png)

