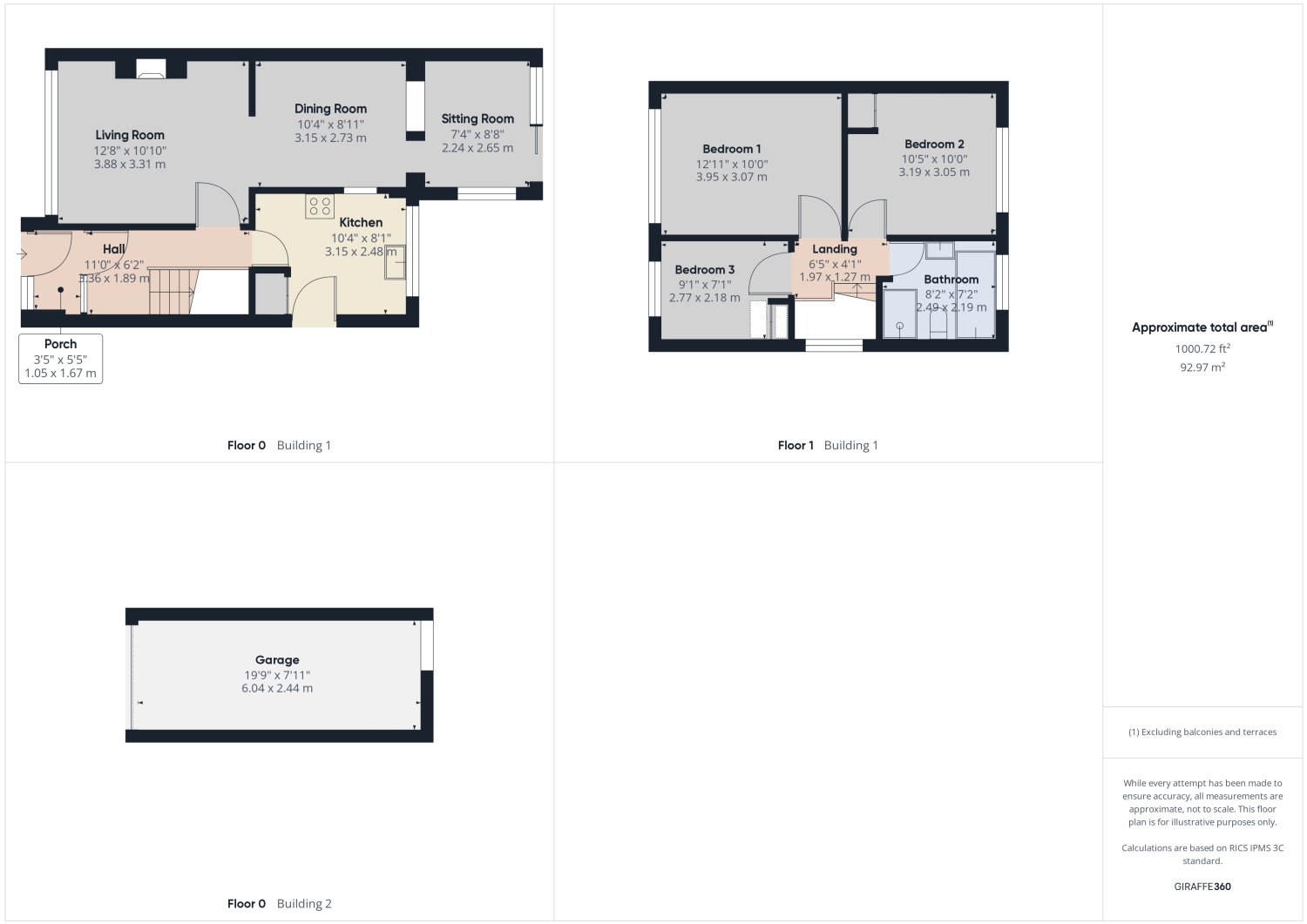Semi-detached house to rent in Alt Road, Formby, Liverpool, Merseyside L37
Just added* Calls to this number will be recorded for quality, compliance and training purposes.
Property features
- Available Immediately
- Three Bed Semi-Detached House
- Through Living and Dining Room
- Garage and Driveway for Off Road Parking
- Popular Location in Formby
- Excellent Local Shops and Amenities Nearby
- Contact EweMove 24/7 to Arrange a Viewing
Property description
This spacious three bed, semi-detached house is available immediately on a long term basis. Located in a popular part of Formby close to excellent local shops, schools and amenities, and with good transport links nearby too, this is one not to be missed!
The flexible accommodation downstairs includes an entrance porch, hall, living room that opens through to the dining room and extended sitting area, and kitchen. Upstairs on the first floor there are three bedrooms; two doubles and a single. There is also a family bathroom.
Outside to the rear is a good sized garden that is mainly covered in a grassed lawn and bordered by mature plants and shrubs. There is a detached garage and a driveway providing off road parking for several vehicles.
Formby itself is a very pleasant coastal town with a thriving community, located midway between Liverpool and Southport with excellent road and rail links to both. It benefits from fantastic local amenities, schools, restaurants and shops, as well as the National Trust nature reserve and beach.
Entrance Porch
1.67m x 1.05m - 5'6” x 3'5”
Hall
3.36m x 1.89m - 11'0” x 6'2”
Living Room
3.88m x 3.31m - 12'9” x 10'10”
Dining Room
3.15m x 2.73m - 10'4” x 8'11”
Sitting Room
2.65m x 2.24m - 8'8” x 7'4”
Kitchen
3.15m x 2.48m - 10'4” x 8'2”
First Floor Landing
1.97m x 1.27m - 6'6” x 4'2”
Bedroom 1
3.95m x 3.07m - 12'12” x 10'1”
Bedroom 2
3.19m x 3.05m - 10'6” x 10'0”
Bedroom 3
2.77m x 2.18m - 9'1” x 7'2”
Bathroom
2.49m x 2.19m - 8'2” x 7'2”
Garage
6.04m x 2.44m - 19'10” x 8'0”
Driveway
Garden
Property info
For more information about this property, please contact
EweMove Sales & Lettings - Formby, BD19 on +44 1704 206684 * (local rate)
Disclaimer
Property descriptions and related information displayed on this page, with the exclusion of Running Costs data, are marketing materials provided by EweMove Sales & Lettings - Formby, and do not constitute property particulars. Please contact EweMove Sales & Lettings - Formby for full details and further information. The Running Costs data displayed on this page are provided by PrimeLocation to give an indication of potential running costs based on various data sources. PrimeLocation does not warrant or accept any responsibility for the accuracy or completeness of the property descriptions, related information or Running Costs data provided here.


























.png)

