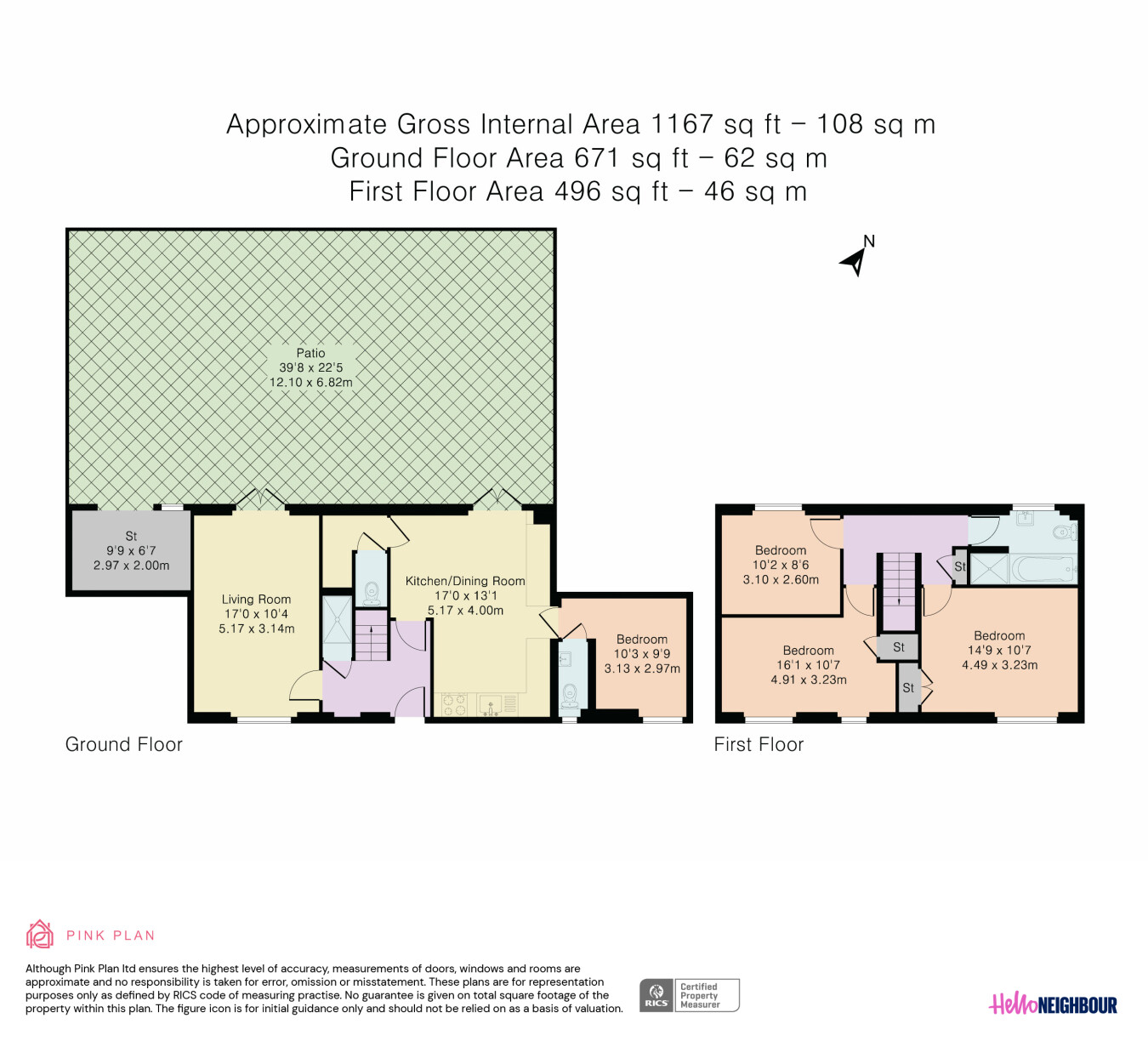Terraced house to rent in Dunston Road, London SW11
Just added* Calls to this number will be recorded for quality, compliance and training purposes.
Utilities and more details
Property features
- Recently refurbished
- Private Garden
- Furnished
- 4-Bedrooms, 2-Bathrooms
- To book a viewing: Submit your enquiry and you'll receive an email and sms detailing availability - within 10 min
Property description
Hello Neighbour proudly presents this recently refurbished 4-bed, 2-bath terraced house with a large garden in Battersea, SW11.
Offering a generous 1,167 sq ft of living space, this split-level, furnished family home is designed to meet the needs of a growing family. As you step inside, you are greeted by a spacious entrance hallway that leads into a large, contemporary fitted kitchen, with ample cupboard and counter space. Equipped with essential white goods it opens up to a dining area, and you can step directly into the large private garden from this area.
The ground floor also boasts a bright and airy living room, which enjoys abundant natural light and offers direct access to the garden. Additionally, this level features a convenient shower room and a separate toilet, along with a double bedroom that includes its own en-suite toilet.
The top floor, you'll find three more double bedrooms, one of these is slightly smaller, making it an ideal choice for a child's room or a home office. This floor also houses a larger-than-average family bathroom, complete with a standalone shower.
With excellent transport links nearby, Queenstown Road (Battersea) Station is just a 10-minute walk, Battersea Park Station is also within a convenient 12-minutes, while Clapham Common Station can be reached in just 16 minutes on foot.
*To book a viewing: Submit your enquiry and you'll receive an email and sms detailing
Master Bedroom (14'9 x 10'7)
Open Plan Kitchen (17'0 x 13'1)
Formal Living Room (17'0 x 10'4)
Double Bedroom (16'1 x 10'7)
Double Bedroom (10'2 x 8'6)
Double Bedroom (10'3 x 9'9)
Property info
For more information about this property, please contact
Hello Neighbour Ltd, KT3 on +44 20 8022 5349 * (local rate)
Disclaimer
Property descriptions and related information displayed on this page, with the exclusion of Running Costs data, are marketing materials provided by Hello Neighbour Ltd, and do not constitute property particulars. Please contact Hello Neighbour Ltd for full details and further information. The Running Costs data displayed on this page are provided by PrimeLocation to give an indication of potential running costs based on various data sources. PrimeLocation does not warrant or accept any responsibility for the accuracy or completeness of the property descriptions, related information or Running Costs data provided here.

































.png)


