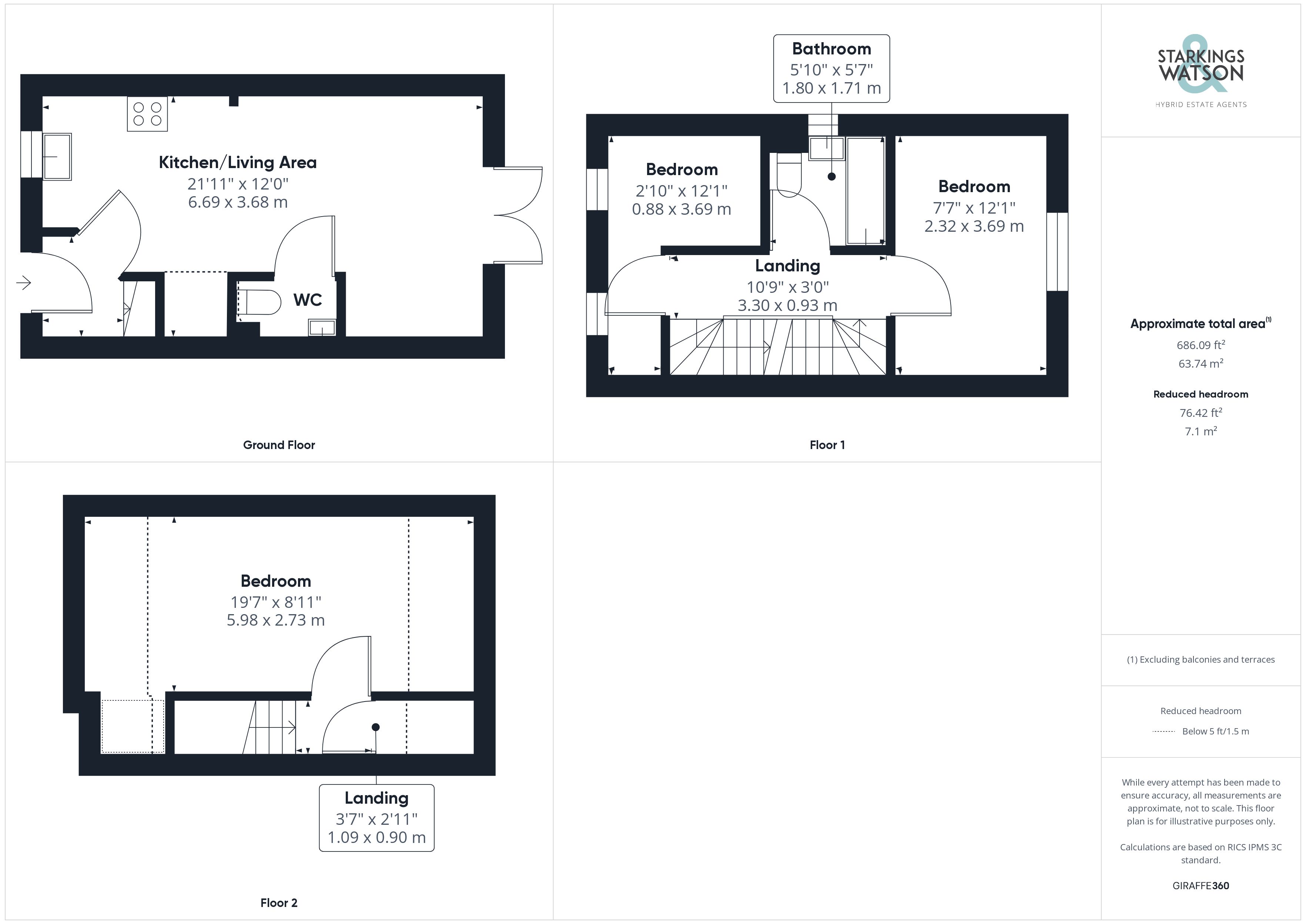Town house to rent in Shrub Lane, Hellesdon, Norwich NR6
Just added* Calls to this number will be recorded for quality, compliance and training purposes.
Utilities and more details
Property features
- 2024 Built Townhouse
- Landscaped & Lawned Garden
- Tandem Driveway
- Porch Entrance & Sitting Room
- Open Plan Kitchen/Living
- French Doors to Rear Garden
- Three Bedrooms
- Family Bathroom with Shower
Property description
This 2024 built semi-detached townhouse offers over 680 Sq. Ft (stms) of accommodation over three floors, with a landscaped and lawned garden, and tandem driveway. Finished to a high standard with uPVC double glazing and gas fired central heating, the entrance porch leads into the open plan kitchen/sitting room with built-in storage, french doors to the garden and ground floor W.C. The first set of stairs lead to two bedrooms and the family bathroom complete with a shower, with the top floor offering further storage, and the main bedroom. The gardens offer a newly laid lawn and patio, with gated access to the driveway.
In summary This 2024 built semi-detached townhouse offers over 680 Sq. Ft (stms) of accommodation over three floors, with a landscaped and lawned garden, and tandem driveway. Finished to a high standard with uPVC double glazing and gas fired central heating, the entrance porch leads into the open plan kitchen/sitting room with built-in storage, french doors to the garden and ground floor W.C. The first set of stairs lead to two bedrooms and the family bathroom complete with a shower, with the top floor offering further storage, and the main bedroom. The gardens offer a newly laid lawn and patio, with gated access to the driveway.
Setting the scene With a low maintenance frontage, the property fronts Shrub Lane with an adjacent tandem brick-weave driveway and gated access to the rear garden.
The grand tour The carpeted hall entrance includes stairs to the first floor landing and electric fuse box. Heading into the open plan kitchen/living space, the kitchen sits at the front of the property with wood effect flooring underfoot, and u-shape arrangement of kitchen units including an inset gas hob, built-in electric oven with stainless steel splash-back and extractor fan above. Space for general white goods includes a fridge freezer and washing machine. A window faces the front whilst a cupboard conceals the wall mounted gas fired central heating boiler. A useful recess can be found under the stairs for storage with the main living space opening up with fitted carpet underfoot, built-in breakfast bar and uPVC double glazed French doors to the rear garden. A door leads off to a ground floor W.C with a white two piece suite, wood effect flooring and tiled splash-backs. Heading upstairs, the first floor landing is carpeted with doors leading to the second bedroom which faces to the rear of the property, complete with fitted carpet underfoot, and the third bedroom which faces the front with two windows to front and also fitted carpet. The family bathroom sits between the two bedrooms with a modern white three piece suite, tiled splash backs and a thermostatically controlled shower over the bath. The top floor offers a large double bedroom with velux windows to front and rear, with storage leading off the landing.
The great outdoors The rear garden is finished with a main lawned expanse and patio seating area from the rear French doors whilst being fully enclosed with timber panelled fencing and with gated access to the driveway.
Out & about The property is situated to the north west of Norwich within the highly sought after suburb of Hellesdon. Located within walking distance to excellent local transport links, with easy access to Norwich City Centre and the Ring Road. Excellent local amenities can be found with good local schooling close by as well as other benefits such as the Royal Norfolk Golf course, supermarkets and smaller convenience stores.
Find us Postcode : NR6 5FR
What3Words : ///dragon.loser.patrol
virtual tour View our virtual tour for a full 360 degree of the interior of the property.
Property info
For more information about this property, please contact
Starkings & Watson, NR14 on +44 330 038 8242 * (local rate)
Disclaimer
Property descriptions and related information displayed on this page, with the exclusion of Running Costs data, are marketing materials provided by Starkings & Watson, and do not constitute property particulars. Please contact Starkings & Watson for full details and further information. The Running Costs data displayed on this page are provided by PrimeLocation to give an indication of potential running costs based on various data sources. PrimeLocation does not warrant or accept any responsibility for the accuracy or completeness of the property descriptions, related information or Running Costs data provided here.


























.png)

