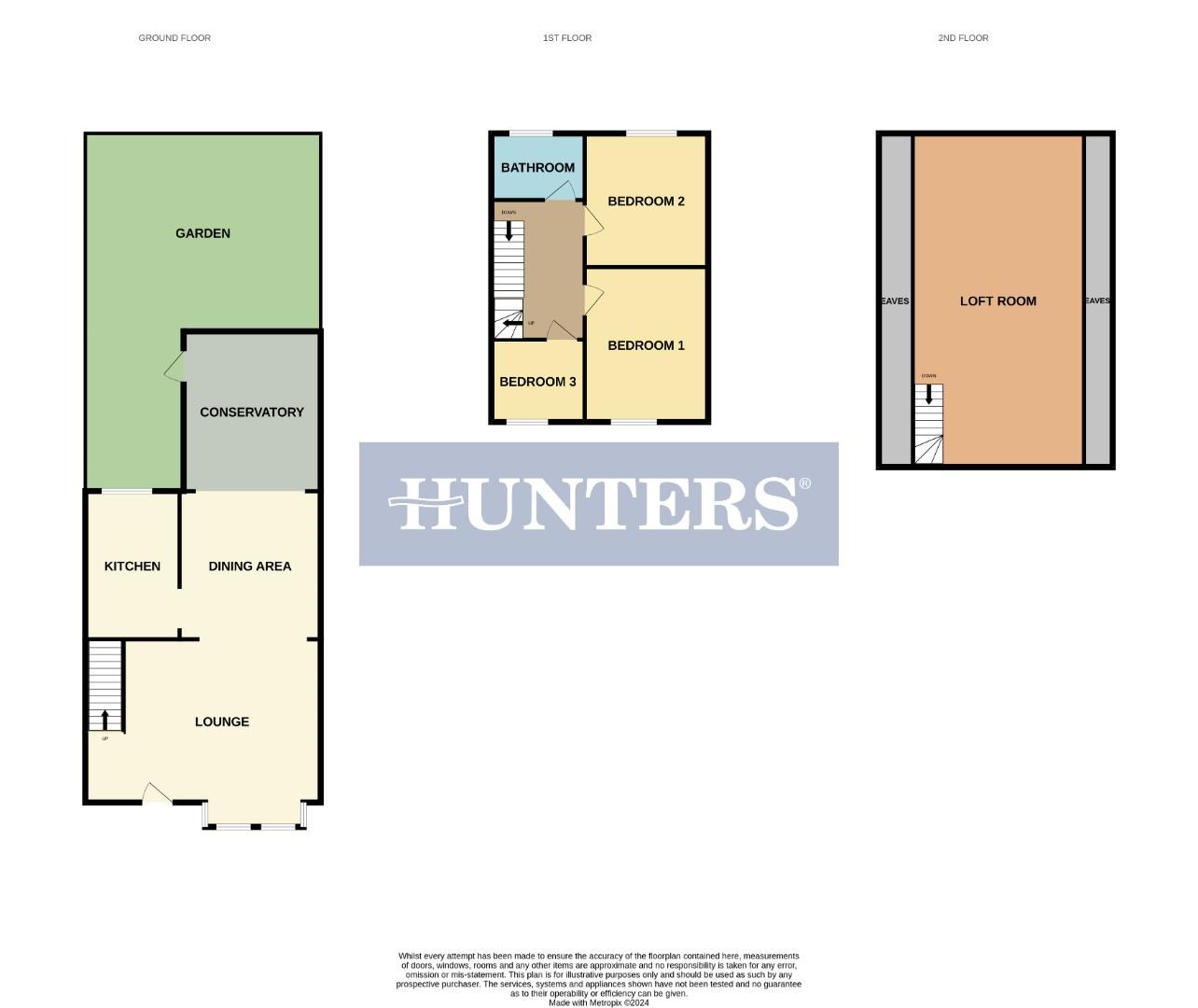Terraced house to rent in Stevenage Road, East Ham, London E6
Just added* Calls to this number will be recorded for quality, compliance and training purposes.
Property features
- Three bedrooms
- Additional loft room
- Gorgeous fitted kitchen
- Dining area
- Reception room
- Conservatory
- Stunning landscaped garden
- Internal viewing advised
Property description
Welcome to this charming three bedroom terraced house located on Stevenage Road in the heart of East Ham. As you step inside, you are greeted by a cosy reception room, ideal for relaxing with family and friends.
The gorgeous fitted kitchen is a highlight of this property, providing a stylish and functional space to prepare delicious meals. The dining room is perfect for enjoying family meals together.
One of the unique features of this house is the conservatory, allowing you to enjoy the beauty of the outdoors all year round. Additionally, the property boasts an additional loft room, providing extra space for a playroom or office.
Located within easy access to local amenities, schools, and transport links, this house offers the perfect blend of comfort and convenience. Available from 16th September 2024.
Lounge (4.62m x 3.61m)
Beautifully presented reception with large double glazed square bay window which fills this room with fantastic natural light, solid wood flooring adds great character, wall mounted gas central heating, various power points, opens to dining room and kitchen.
Dining Room (3.68m x 2.36m)
Bright and airy feel throughout with solid wood flooring, designer vertical wall mounted radiator, open plan to kitchen and leading onto conservatory.
Kitchen (4.27mx 1.85m)
Double glazed window to rear, fitted wall and base units, sink and drainer, built in induction hob with extractor over, oven and grill, breakfast bar.
Conservatory (4.01m x 2.26m)
The conservatory looks into the beautiful landscaped garden, fully double glazed which fills this room with a lot of light, double glazed French door leading onto garden.
Rear Garden
Measures approx 70ft, absolutely stunning landscaped garden that has been thoughtfully put together over the years by the vendors who are keen and proud gardeners, the garden has steps and different levels creating separated areas with various matured shrubs, plants and trees, cherry, apple and pear trees grass area with fruit bushes with different varieties of raspberries and blackurrants, childrens area with large play house, raised decking to rear of garden currently housing two greenhouses. Must be viewed to be fully appreciated.
First Floor Landing
Access to first floor rooms, stairs to loft room.
Bedroom One (4.57mx 2.49m)
Sacious bedroom with large double glazed window to front aspect, wood flooring, built in wardrobes, wall mounted gas central heating, various power points.
Bedroom Two (3.78m x 2.92m)
Spacious bedroom with large double glazed bay window to rear aspect with views of the garden, wall mounted gas central heating, carpet flooring.
Bedroom Three
Double glazed window to front aspect, carpet flooring, wall mounted gas central heating, two built in cupboards, power points.
Bathroom (2.44mx 1.93m)
Three piece suite comprising of spacious corner bath with mixer tap and shower attachment, wash basin with mixer tap, low flush w, c, tiled flooring, double glazed window to rear aspect.
Stairs To Loft Room
Loft Room (4.55m x 3.96m)
Fantastic size loft room with two velux windows giving this room a bright and airy feel, solid wood flooring, plenty of storage available in the Eaves, wall mounted central heating, power points.
Property info
For more information about this property, please contact
Hunters - Plaistow, E13 on +44 20 8128 1939 * (local rate)
Disclaimer
Property descriptions and related information displayed on this page, with the exclusion of Running Costs data, are marketing materials provided by Hunters - Plaistow, and do not constitute property particulars. Please contact Hunters - Plaistow for full details and further information. The Running Costs data displayed on this page are provided by PrimeLocation to give an indication of potential running costs based on various data sources. PrimeLocation does not warrant or accept any responsibility for the accuracy or completeness of the property descriptions, related information or Running Costs data provided here.





































.png)
