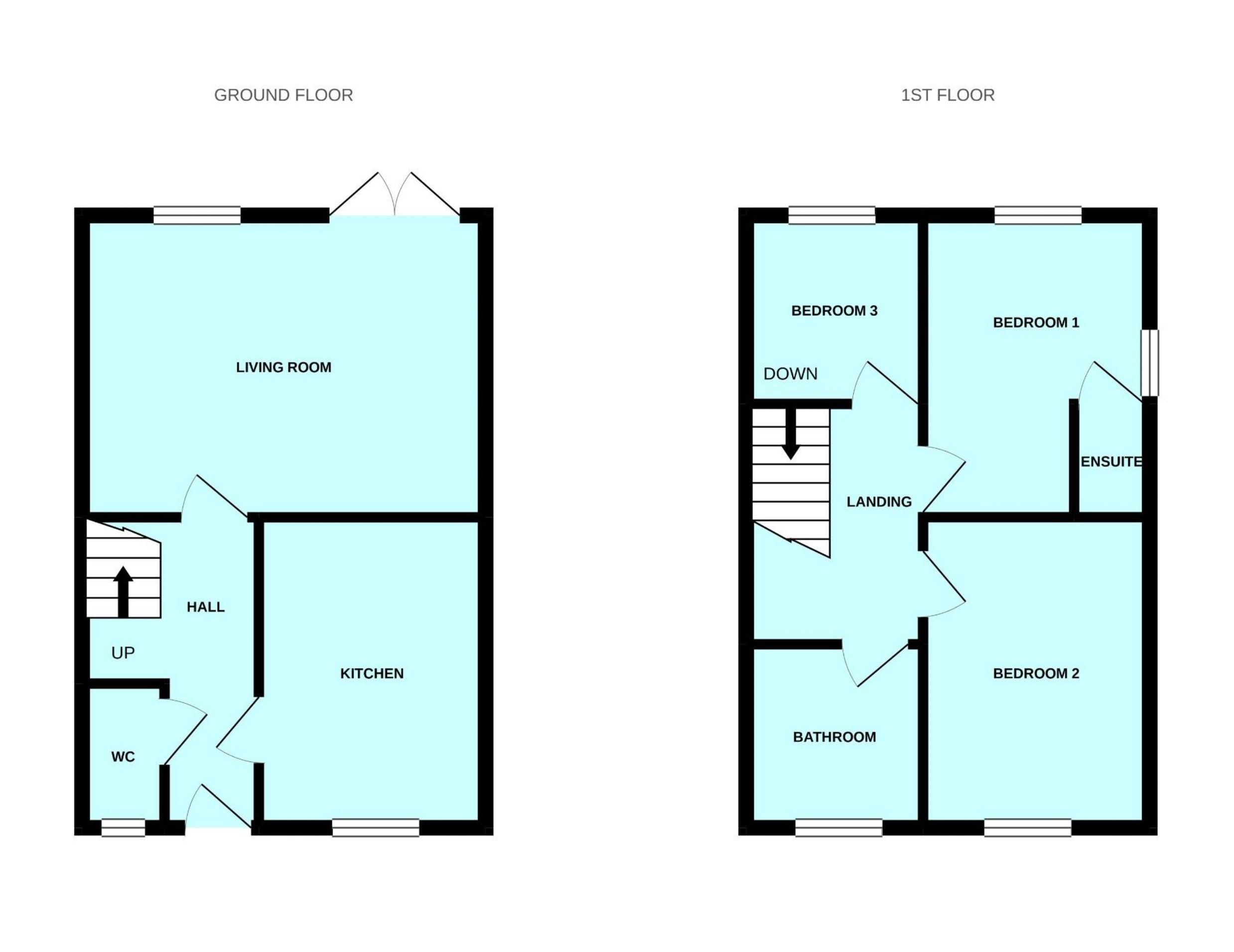Semi-detached house to rent in Canal View, Bathpool, Taunton TA2
Just added* Calls to this number will be recorded for quality, compliance and training purposes.
Utilities and more details
Property features
- Lovely location in a cul de sac position
- 3 bedrooms
- Ensuite, bathroom and cloakroom
- Kitchen/breakfast room
- Lounge/dining room
- Gas central heating and double glazing
- Garage and driveway
- 12 months minimum contract
- Special letting conditions apply
Property description
A well presented 3 bedroom semi detached house situated in a cul de sac position within Bathpool on the fringes of Taunton.
Conveniently located with good access to the M5 motorway and A38 to Bridgwater for Hinkley Point the accommodation briefly comprises a modern kitchen/breakfast room, Lounge/Dining room, cloakroom, en-suite and bathroom.
Benefitting from double glazing and gas central heating there is also a garage and driveway.
Sorry no pets, no smokers and special letting conditions apply
A well presented 3 bedroom semi detached house situated in a cul de sac position within Bathpool on the fringes of Taunton.
Conveniently located with good access to the M5 motorway and A38 to Bridgwater for Hinkley Point the accommodation briefly comprises a modern kitchen/breakfast room, Lounge/Dining room, cloakroom, en-suite and bathroom.
Benefitting from double glazing and gas central heating there is also a garage and driveway.
Special letting conditions apply.<br /><br />
Entrance Hall
With stairs rising to the first floor, vinyl flooring and doors leading to
Cloakroom
Window to front, WC and wash hand basin
Kitchen/Breakfast Room (3.76m x 3.02m)
Window to front, fitted with a good range of modern wall and floor mounted units, space and plumbing for a washing machine and fridge/freezer.
Built in oven, gas hob with extractor above and a slimline dishwasher, further vinyl flooring and space for a table and chairs.
Lounge/Diner (5.3m x 3.43m)
Window to rear and French doors out to the rear garden, there is a generous under stair store cupboard, TV and Tel points.
First Floor Landing
Built in cupboard and doors to all rooms
Bedroom One (3.56m x 3.18m)
Window to rear and side and door to the en-suite.
En-Suite
Fitted with a modern 3 piece white suite to include shower cubicle, wash basin and WC and vinyl flooring.
Bedroom Two (3.18m x 2.7m)
With window to front
Bedroom Three (2.51m x 2.06m)
Window to rear
Bathroom (1.88m x 1.73m)
Obscured window to front, fitted with a modern white suite comprising bath, WC and basin.
Outside
To the front of the property there is a driveway providing off road parking and access to the garage measuring 5.71m x 2.82m with up and over door and personnel door in to the rear garden and having light and power connected.
The rear garden is fully enclosed and not over looked and has patio areas and artificial lawn. Outside tap.
Agents Note
Sorry no smokers, no pets and special letting conditions apply.
Minimum 12 month contract
For mobile and broadband availability please visit the ofcom website quoting TA2 8BF
Property info
For more information about this property, please contact
Clem Woodward LTD, TA1 on +44 1823 760591 * (local rate)
Disclaimer
Property descriptions and related information displayed on this page, with the exclusion of Running Costs data, are marketing materials provided by Clem Woodward LTD, and do not constitute property particulars. Please contact Clem Woodward LTD for full details and further information. The Running Costs data displayed on this page are provided by PrimeLocation to give an indication of potential running costs based on various data sources. PrimeLocation does not warrant or accept any responsibility for the accuracy or completeness of the property descriptions, related information or Running Costs data provided here.



























.png)

