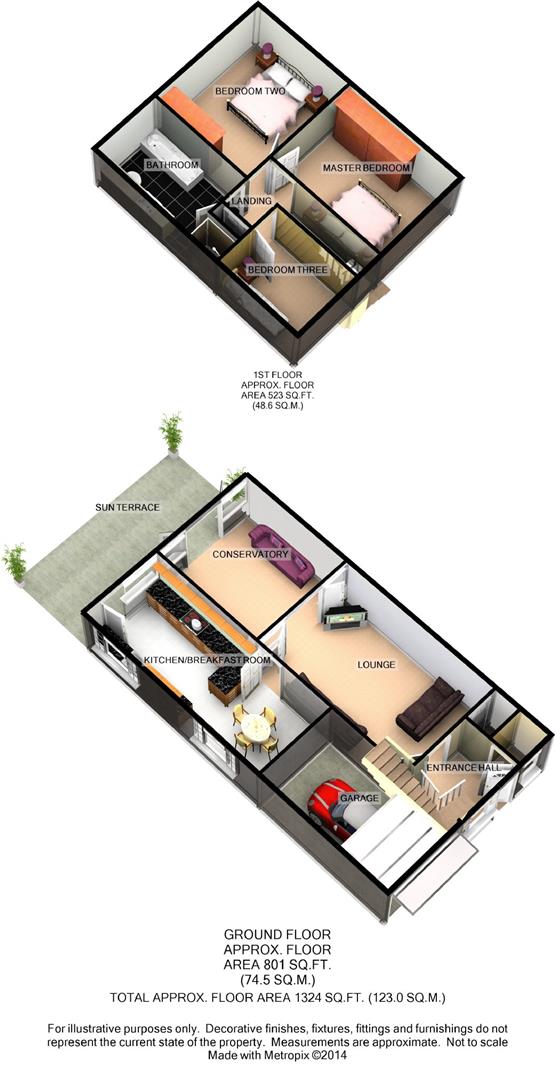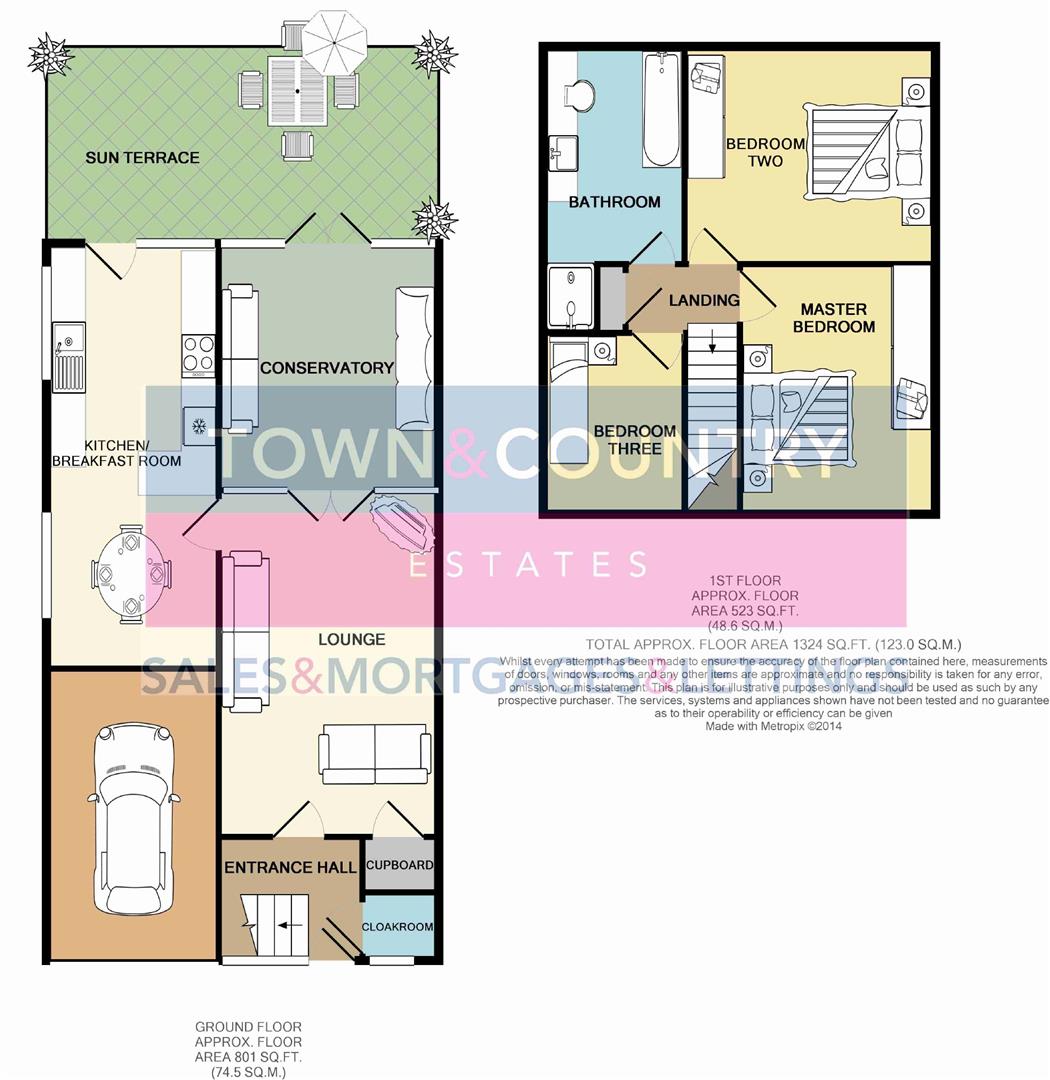Semi-detached house to rent in Sherwood Avenue, Melksham SN12
Just added* Calls to this number will be recorded for quality, compliance and training purposes.
Property description
A newly decorated, spacious three bedroom semi detached property situated in a quiet cul-de-sac. The accommodation comprises of entrance hall, cloakroom, lounge, Upvc double glazed conservatory, kitchen/breakfast room, three bedrooms and a bathroom. Further benefits to the property include gas central heating, double glazing, single garage, driveway providing parking and enclosed rear garden.
Location
This property forms part of an established development of houses and bungalows off Church Lane on the Northeastern side of Melksham. There are local facilities nearby including a supermarket, church, veterinary surgery, hairdressers, and a launderette. There are also a number of schools in the area. The centre of Melksham is within a mile and a quarter distance.
Description
A newly decorated, spacious three bedroom semi detached property situated in a quiet cul-de-sac. The accommodation comprises of entrance hall, cloakroom, lounge, Upvc double glazed conservatory, kitchen/breakfast room, three bedrooms and a bathroom. Further benefits to the property include gas central heating, double glazing, single garage, driveway providing parking and enclosed rear garden. The property has been fitted with brand new carpets throughout, a redecoration and blinds in all rooms.*** sorry no pets or smokers ***
Entrance Hall
You enter the property through a Upvc double glazed entrance door. There is a Upvc double glazed window to the front, laminate flooring, under stairs cupboard, doors leading to the cloakroom and lounge.
Cloakroom
The cloakroom has an obscure Upvc double glazed window to the front, close couple W.C, wall mounted wash hand basin and a radiator.
Spacious Lounge (18'6 x 11'9)
This spacious lounge has a Upvc double glazed French door and Upvc double glazed windows to both sides, ornamental light, T.V point, storage cupboard, two radiators and door leading to the kitchen/breakfast room.
Upvc Double Glazed Conservatory (13'2 x 11'0)
This Upvc double glazed conservatory has a Upvc double glazed French door and two Upvc double glazed windows to the side, tiled flooring, wall mounted Duscasa electric heater and a T.V point.
Kitchen/Breakfast Room (22'8 x 9'2)
The kitchen/breakfast room comprises two Upvc double glazed windows to the side, one Upvc double glazed window to the rear, a range of matching base and wall units with rolled top work surfaces, a brand new built in stainless steel Hotpoint double electric fan assisted oven, Belling halogen hob, vinyl flooring, stainless steel 1 1⁄2 bowl inset sink unit with stainless steel mixer tap, tiled splashbacks, telephone point, plumbing for washing machine and dishwasher, space for fridge freezer and a door leading to the rear garden.
First Floor Landing
On the first floor landing there are doors leading to all three bedrooms, family bathroom and a storage cupboard.
Bedroom One (12'9 x 10'5)
There is a Upvc double glazed window to the front with blinds fitted and a radiator.
Bedroom Two (13'8 x 8'9)
There is a Upvc double glazed window to the rear with blinds fitted, T.V and telephone points and a radiator.
Bedroom Three (7'8 x 9'8)
There is a Upvc double glazed window to the front with blinds fitted, T.V and telephone points and a radiator.
Family Bathroom (9'2 x 7'8)
The family bathroom comprises an obscure Upvc double glazed window to the rear, dual flush close couple W.C, built in wash hand basin with inset sink, vanity unit, panelled bath with mixer tap, tiled splashbacks and a built in shower cubical with shower over.
Exterior
Garage
The garage has an up and over door to the front.
Front Garden
To the front of the property there is a gravelled driveway providing parking for two cars.
Rear Garden
This rear garden is enclosed by wooden fencing, patio area, lawn area, large shed and a path leading to the front.
Additional Information
Property info
For more information about this property, please contact
Town & Country Estates, BA14 on +44 1225 288053 * (local rate)
Disclaimer
Property descriptions and related information displayed on this page, with the exclusion of Running Costs data, are marketing materials provided by Town & Country Estates, and do not constitute property particulars. Please contact Town & Country Estates for full details and further information. The Running Costs data displayed on this page are provided by PrimeLocation to give an indication of potential running costs based on various data sources. PrimeLocation does not warrant or accept any responsibility for the accuracy or completeness of the property descriptions, related information or Running Costs data provided here.


























.png)

