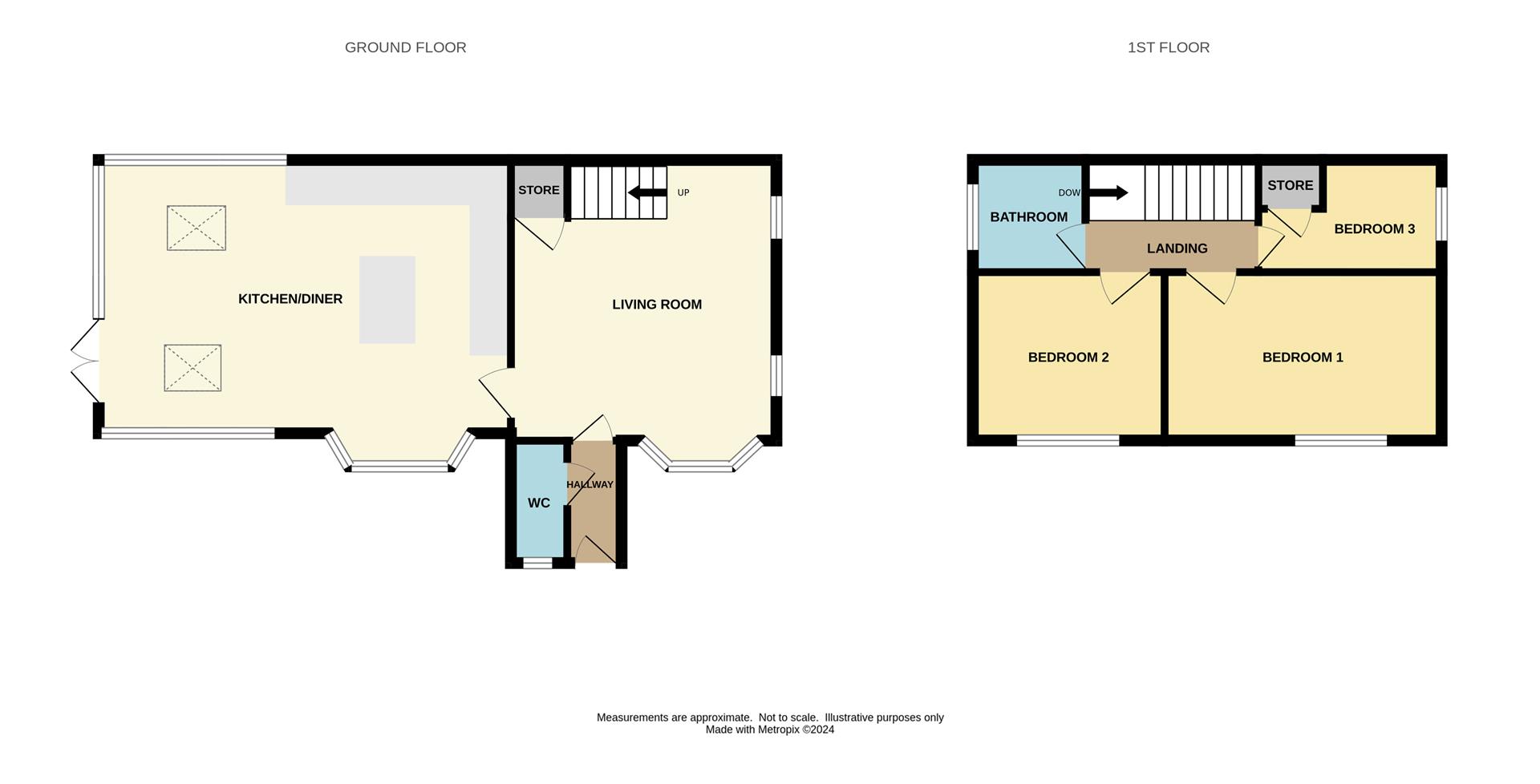Link-detached house to rent in Alveston Drive, Wilmslow SK9
Just added* Calls to this number will be recorded for quality, compliance and training purposes.
Utilities and more details
Property features
- Semi detached
- Three bedrooms
- Popular location
- Stunning dining kitchen
- Enclosed rear garden
- Off road parking
- Walking distance of town centre and station
- EPC C
- Council tax D
Property description
Available early November part furnished - viewing essential !
Located on the ever popular 'Villas' development is this stunning three bedroomed link detached. Within easy reach of local shops and with the A34 bypass Manchester International Airport and the motorway networks all only a short drive away will make this immaculate home a popular choice.
Entrance hall, downstairs WC, lounge with feature fireplace, extended dining kitchen with range cooker and integrated appliances along with doors to rear garden.
To the first floor three well proportioned bedrooms and bathroom with shower over bath.
Enclosed rear garden, off road parking for 2 cars
Contact Wilmslow £1700.00pcm
Council tax D
EPC
Toor, the property has three bedrooms and a family bathroom which offers a modern fitted three piece suite. Externally there are two off-road parking spaces, well maintained front gardens and an enclosed private rear garden. Viewings essential.
Entrance Hallway (1.88m x 0.84m (6'2 x 2'9))
Modern style front door with chrome vertical handle. Wood effect flooring and fitted door mat. Access to the downstairs WC and living room. Alarm system, electrical fuse box and wall mounted radiator.
Downstairs Wc (1.88m x 0.81m (6'2 x 2'8))
A two-piece fitted suite comprising a low level wc and wall mounted corner sink with tiled splashback. Frosted double glazed UPVC window to the front aspect and radiator.
Living Room (4.32m x 4.04m (14'2 x 13'3))
A spacious living room area comprising of a beautiful electric living flame effect fire, surround and mantlepiece. UPVC double glazed bay window to the front aspect and two additional UPVC double glazed windows to the side aspect. Two wall mounted radiators, TV point and understairs storage. Access to the first floor accommodation.
Kitchen / Diner (6.27m x 4.29m (20'7 x 14'1))
Taking a step into this stylish and modern kitchen/diner the excellent sociable space comprises of many stunning features. The kitchen space provides wall and base mounted units, complemented by worktop surfaces and matching island to the centre of the kitchen space. Integrated appliances include, fridge and separate freezer, dishwasher, range style gas oven with multiple compartments and 7 point gas hob. Overhead extractor and wine fridge. Also integrated into the work surface is a sink with drainer and stainless steel mixer tap. Combination boiler. To the front aspect, the kitchen space benefits from another UPVC double glazed bay window and throughout leading to the dining area, recessed spotlight lighting with additional fittings for hanging lights. The converted conservatory space provides excellent space for dining seating and is UPVC double glazed. Two skylight double glazed windows and UPVC double glazed French doors to the side aspect allowing access to the garden space. Radiator.
Landing
Access to the three bedrooms and bathroom.
Bedroom One (4.19m x 2.49m (13'9 x 8'2))
A generous sized double bedroom with fitted wardrobe/storage space. UPVC double glazed window to front aspect, radiator.
Bedroom Two (2.95m x 2.49m (9'8 x 8'2))
An additional double bedroom with a UPVC double glazed window to the front aspect, radiator and access hatch to partially boarded loft.
Bedroom Three (2.34m x 1.70m (narrowing to 1.14m) (7'8 x 5'7 (nar)
The third bedroom provides a storage cupboard, radiator and UPVC double glazed window to the side aspect.
Bathroom (1.68m x 1.65m (5'6 x 5'5))
A modern fitted three piece suite comprising of a low level wc, wall mounted pedestal wash hand basin with mixer tap and stylish panelled bath with complementing glazed shower screen and fitted overhead shower. UPVC double glazed frosted window to side aspect. Heated towel rail.
Outside
Garden space to the front and side aspect of the property. Side garden is enclosed and offers both patio and a lawned area. The front of the property also provides two off-road parking spaces.
Property info
For more information about this property, please contact
Jordan Fishwick, SK9 on +44 1625 684637 * (local rate)
Disclaimer
Property descriptions and related information displayed on this page, with the exclusion of Running Costs data, are marketing materials provided by Jordan Fishwick, and do not constitute property particulars. Please contact Jordan Fishwick for full details and further information. The Running Costs data displayed on this page are provided by PrimeLocation to give an indication of potential running costs based on various data sources. PrimeLocation does not warrant or accept any responsibility for the accuracy or completeness of the property descriptions, related information or Running Costs data provided here.






























.png)
