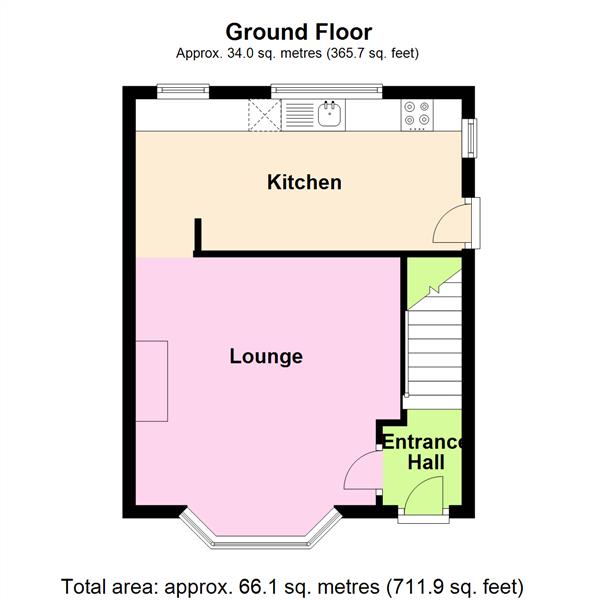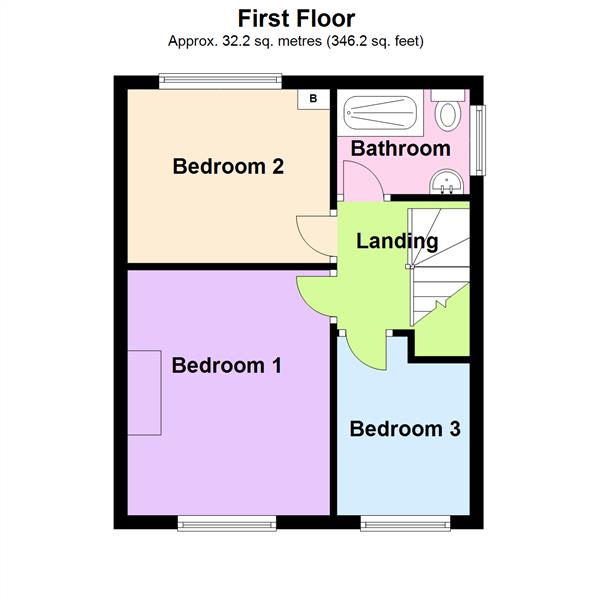Semi-detached house to rent in Grosvenor Avenue, Warrington WA1
Just added* Calls to this number will be recorded for quality, compliance and training purposes.
Utilities and more details
Property description
Attractive Bay Fronted Terrace Home | 'bruche park' & 'padgate' Centre Within walking distance | three Bedrooms. This charming property offers well-proportioned accommodation combined with period features comprising an entrance hallway, lounge with bay fronted window, and fitted kitchen with a range of base, drawer, and eye-level units. The first floor offers three bedrooms and a bathroom suite. Externally, garden to the rear elevations and flagged driveway to the front.
Accommodation
Located within one of the side streets neighbouring Padgate and 'Bruche Park', this much improved and extended home offers excellent value for three bedroom accommodation within this ever increasingly popular area. Less than one mile walk away from Padgate Train station and close to the motorway links M6 / M56 & M62.
Set back from the road with a flagged driveway frontage, this bay fronted property is accessed via a 'Composite' front door into an entrance hallway with a staircase to upstairs. The lounge is located to the front. The kitchen includes a comprehensive range of units fitted to two walls complimented with gas central heating, boasting a rear aspect and door leading to the garden. The reconfigured first floor now includes three generous bedrooms and a white bathroom suite. Externally, there are spacious gardens to take advantage of.
Ground Floor
Entrance Hallway (1.232m x 1.191m (4'0" x 3'10"))
Accessed through a 'Compostie' door, staircase to the first floor, carpeted flooring and gas central heating radiator.
Lounge (4.376m x 4.128m (14'4" x 13'6"))
Feature hallow chimney breast, ceiling coving, and picture rails adorn the walls, further complimented with wood-paneled flooring, double-glazed window to the front elevation, and gas central heating radiator.
Kitchen (5.083m x 2.363m (16'8" x 7'9"))
Fitted with a range of base, drawer, and eye level units to two walls complimented with a four-ring 'lamona' induction hob with an oven below and an angled cooker hood with chrome extractor fan. Chrome sink unit with chrome mixer taps set in a wood grained work surface complimented with tiled splashback. Laminate flooring is further complimented by three individual double glazed windows the rear and side elevations and a gas central heating radiator.
First Floor
Landing (2.318m x 1.965m (7'7" x 6'5"))
'L' shaped with a gas central heating radiator.
Bedroom One (3.708m x 3.028m (12'1" x 9'11"))
Ceiling coving, picture rails, carpeted flooring, double glazed window to the front elevation, and gas central heating radiator.
Bedroom Two (3.009m x 2.581m (9'10" x 8'5"))
Double glazed window to the rear elevation, 'baxi dow-tec' boiler, and a gas central heating radiator.
Bedroom Three (2.685m x 1.958m (8'9" x 6'5"))
Double glazed window to the front elevation and gas central heating radiator.
Bathroom (1.962m x 1.565m (6'5" x 5'1"))
Two piece suite with standing chrome ' mira' walk-in shower complimented with partially tiled walls, low-level WC, ceramic wash hand basin with chrome mixer tap, and splashback. Laminate flooring and fitted mirror with light.
Outside
To the rear, there is an enclosed fenced predominantly laid to law complimented with a flagged patio area and pathway leading to the rear gate providing service access. The front includes a flagged drive with a dwarf brick wall with a section of turfed space.
Council Tax
Band 'B' - £1,581 (2023/2024)
Local Authority
Warrington Borough Council.
Postcode
WA1 3BX
Viewing
Strictly by prior appointment with Cowdel Clarke, Stockton Heath. 'Video Tours' can be viewed prior to a physical viewing.
Property info
For more information about this property, please contact
Cowdel Clarke Ltd, WA4 on +44 1925 747071 * (local rate)
Disclaimer
Property descriptions and related information displayed on this page, with the exclusion of Running Costs data, are marketing materials provided by Cowdel Clarke Ltd, and do not constitute property particulars. Please contact Cowdel Clarke Ltd for full details and further information. The Running Costs data displayed on this page are provided by PrimeLocation to give an indication of potential running costs based on various data sources. PrimeLocation does not warrant or accept any responsibility for the accuracy or completeness of the property descriptions, related information or Running Costs data provided here.





















.png)
