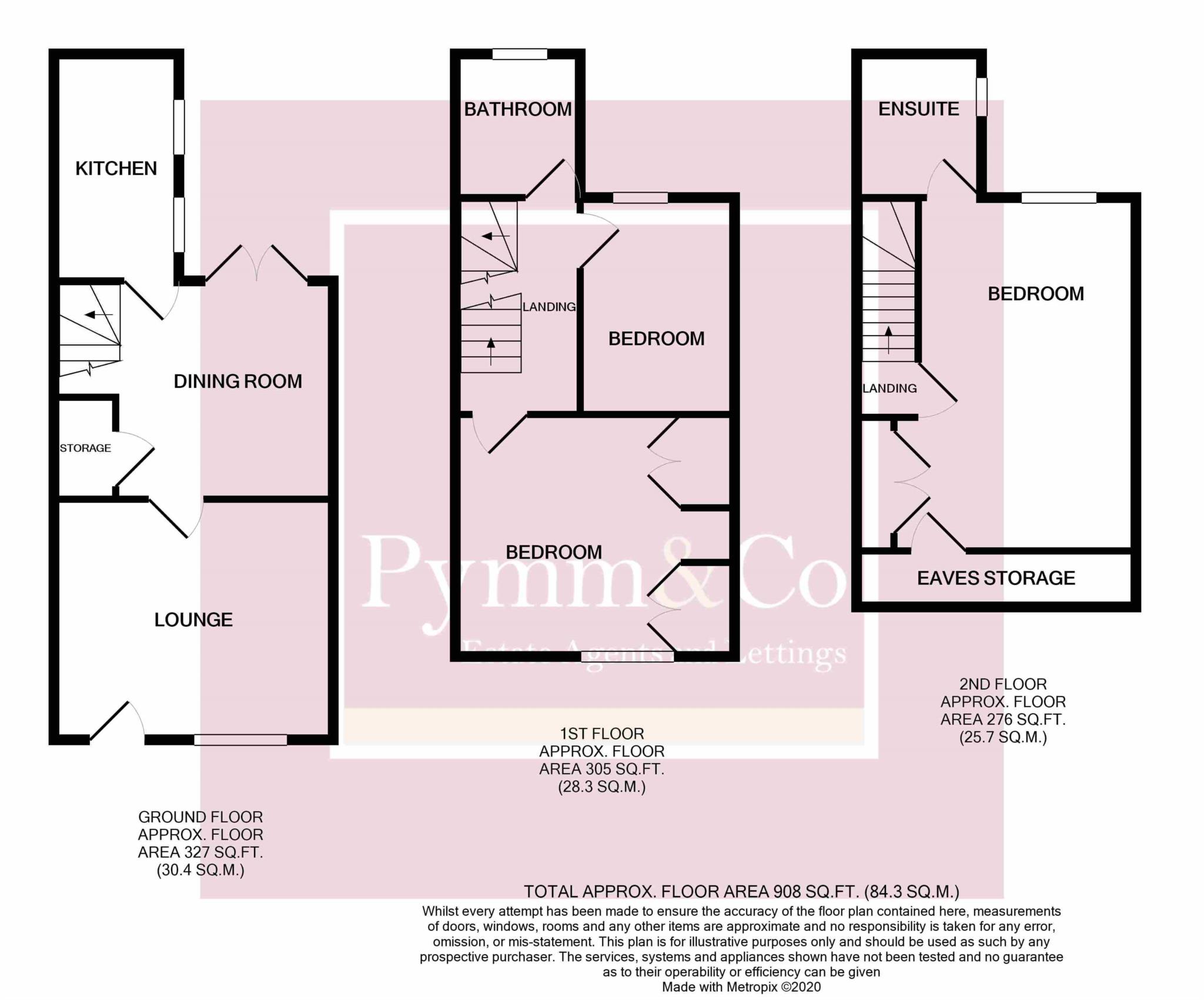End terrace house to rent in Finkelgate, Norwich NR1
Just added* Calls to this number will be recorded for quality, compliance and training purposes.
Utilities and more details
Property features
- 3 Storey Victorian End Of Terrace House
- Multiple original Features
- 3 Bedrooms
- En-Suite
- Two Reception Rooms
- Enclosed Rear Garden
- Next Door To Notre Dame High School
- Walking Distance To City Centre & Bus Station
- Refurbished throughout
Property description
The height of modern city living in this 3 bedroom Victorian end of terrace house which has been improved tremendously by the landlord with a loft conversion making a beautifully presented Victorian style 3 storey home.
The property offers a wealth of character features from the original sash windows to the cast iron fireplaces and provides spacious accommodation throughout comprising of 3 well proportioned bedrooms with an en-suite the master, lounge with open cast iron fireplace, dining room, kitchen and modern family bathroom. Externally is an enclosed rear garden and two on road parking permits plus an additional visitor permit.
Close by are a variety of amenities including shop, pubs and food outlets including Sainburys only a short walk up the road. The property is situated just east of Norwich City Centre and provides access to the A47, Norwich Bus Station and is also on the door step of the popular Notre Dame High School.
An early viewing is highly advised.
Entrance door to:-
Lounge - 12'9" (3.89m) x 11'0" (3.35m)
Single glazed sash window to the front, door to the dining room, original style feature cast iron fireplace, ceiling rose, cast iron radiator, spotlights, laminate flooring.
Dining Room - 12'8" (3.86m) x 10'0" (3.05m)
Double glazed French doors to the rear, door to the kitchen, stairs to the first floor landing, feature cast iron fireplace, radiator, storage cupboards, spotlights, laminate flooring.
Kitchen - 10'4" (3.15m) x 5'9" (1.75m)
Single glazed window to the side, fitted with a range of base and wall units, work surfaces, ceramic butler sink, integrated electric double oven, washing machine, space for a fridge, tiled floor.
First Floor Landing
Doors to bedrooms 2 and 3 and bathroom, spotlights, stairs to the master bedroom,
Bedroom 2 - 12'1" (3.68m) x 11'1" (3.38m)
Single glazed sash window to the front, two integrated wardrobes, original style feature cast iron fireplace, radiator.
Bedroom 3 - 10'0" (3.05m) x 7'4" (2.24m)
Single glazed sash window to the rear, radiator.
Bathroom - 6'7" (2.01m) x 5'8" (1.73m)
Double glazed window to the rear, freestanding bath with waterfall shower over, wash basin, low level WC, radiator, extractor fan, spotlights, vinyl tiled floor.
Second Floor Landing
Bedroom 1 - 16'2" (4.93m) x 9'6" (2.9m)
Double glazed window to the rear, double glazed Velux window to the front, radiator, integrated wardrobe, airing cupboard, laminate flooring, door to:-
En-Suite - 7'6" (2.29m) x 6'0" (1.83m)
Double glazed sash window to the side, shower cubicle, wash basin, low level WC, heated towel radiator, spotlights, laminate flooring.
Outside
The rear garden is laid to astro turf with a side access gate.
Disclaimer
Please note that we have not tested any apparatus, equipment, fixtures, fittings or services and as so cannot verify that they are in working order or fit for their purpose. Pymm & Co cannot guarantee the accuracy of the information provided. This is provided as a guide to the property and an inspection of the property is recommended.
Information regarding broadband options and phone signal can be obtained from the Ofcom broadband and mobile coverage checker.
Notice
Please note that we have not tested any apparatus, equipment, fixtures, fittings or services and as so cannot verify that they are in working order or fit for their purpose. Pymm & Co cannot guarantee the accuracy of the information provided. This is provided as a guide to the property and an inspection of the property is recommended.
Redress scheme provided by: Prs (PRS009461)
Client Money Protection provided by: Propertymark Client Money Protection (C0012963)
Property info
For more information about this property, please contact
Pymm & Co, NR1 on +44 1603 398850 * (local rate)
Disclaimer
Property descriptions and related information displayed on this page, with the exclusion of Running Costs data, are marketing materials provided by Pymm & Co, and do not constitute property particulars. Please contact Pymm & Co for full details and further information. The Running Costs data displayed on this page are provided by PrimeLocation to give an indication of potential running costs based on various data sources. PrimeLocation does not warrant or accept any responsibility for the accuracy or completeness of the property descriptions, related information or Running Costs data provided here.

























.png)
