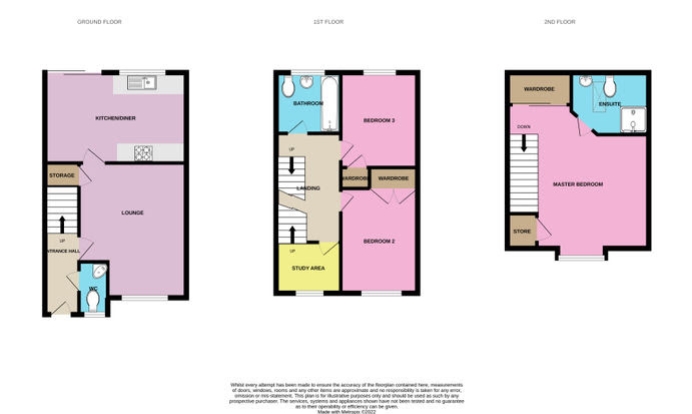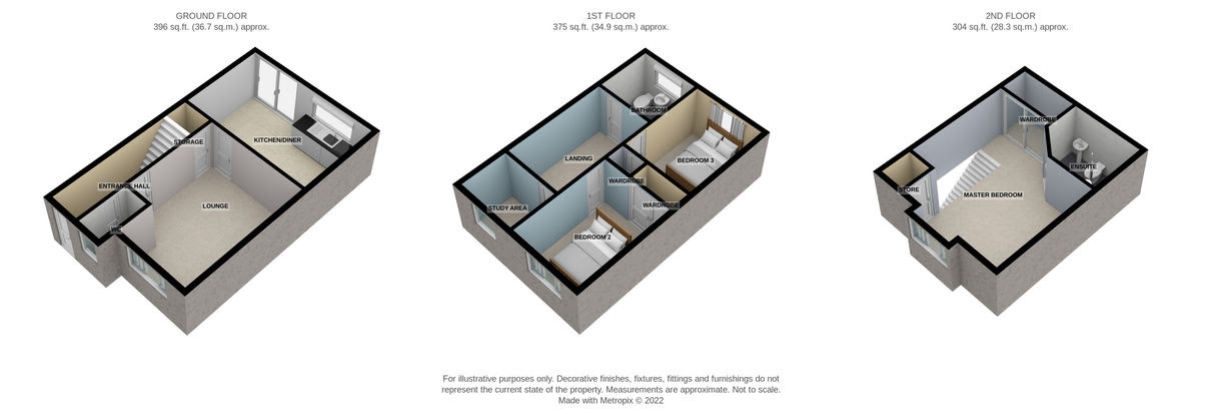Terraced house to rent in Elgar Way, Stamford, Lincolnshire PE9
Just added* Calls to this number will be recorded for quality, compliance and training purposes.
Utilities and more details
Property features
- Three Storey Town House
- Three Good Size Bedrooms
- Well Equipped Kitchen Diner
- Off Street Parking
- Accessible for Town Centre and Amenities
- Well behaved pets will be considered
- Available late September
- Call now 24/7 or book instantly online to View
Property description
Well decorated and maintained throughout, this home feels very inviting, on entering the Hall there is plenty of room for coats and shoes, a door to the handy downstairs toilet and door into the cosy Lounge with a large under stairs cupboard. From the Lounge you enter the Kitchen Diner which is practically fitted with integral appliances, plenty of storage, space for a table and opens out to the garden. On the First Floor you'll find two double Bedrooms, the main Bathroom and a little bonus room Study Area that leads up to the Second Floor. Up here, you'll find a Principal Suite occupying the entire top floor with an adjoining En Suite Shower Room and Built in Wardrobes. This home has a pleasant well maintained garden and block paved parking at the front.
Not only is this property just one mile walk to the town centre where you can enjoy a vast range of restaurants, public houses, high street shops and boutiques, churches, The Meadows, quality butchers and bakers plus Waitrose it is also 5 minutes walk from a convenience store for when you need that pint of milk or loaf of bread. A1 access from Stamford is excellent providing commuters easy travel to Peterborough, Grantham and further afield.
Could you imagine living here? Yes? Well don't miss out - book your viewing online now!
Hall
The Entrance Hall is well decorated and fitted with integral matting, neutral stairs carpet, neutral walls and space for coats and shoes.
Downstairs Cloakroom
How handy to have a toilet on every floor! Fitted with a low level WC and wash hand basin.
Lounge
The Lounge feels very inviting and cosy for a winters night, with neutral carpeting leading through from the Entrance Hall, full height under stairs storage cupboard, window to the front elevation, TV and telephone point, door leading to the Kitchen.
Kitchen
4.53m x 2.8m - 14'10” x 9'2”
The Kitchen Diner overlooks and opens out to the garden making it great for socialising or watching over the children. Fitted with modern base and wall units, coordinating work surfaces with inset sink and drainer, larder cupboard, gas hob with extractor hood over and electric oven under. Plus integrated fridge, freezer, washer machine and dishwasher - Rarely do you find a property like this with lots of storage, all appliances and space for a table!
First Floor Landing
Spacious landing with doors arranged to To double bedrooms, the family bathroom and the Study Area which leads up to the Second Floor.
Bedroom 2
3.48m x 2.38m - 11'5” x 7'10”
The second bedroom is located at the front of the property with a UPVC double glazed window, double built in wardrobe and is neutrally decorated.
Bedroom 3
3.21m x 2.38m - 10'6” x 7'10”
Located at the rear of the house with a window over looking the garden, single built in wardrobe and neutrally decorated this third bedroom could be used as a home office, nursery or single bedroom but easily accommodates a double bed.
Family Bathroom
2.08m x 1.7m - 6'10” x 5'7”
The main bathroom is fitted with a three piece suite comprising wash hand basin, low level WC and bath with a shower head attachment. Neutrally tiled and decorated, its the perfect space to unwind and enjoy a nice relaxing evening bath
Study Area
2.08m x 2m - 6'10” x 6'7”
This area is a real bonus, located at the bottom of the stairs to the Top Floor suite but with a door making it a room in its own right. Ideal for a computer desk, dressing table or simply a snuggly chair for quietly reading a book.
Bedroom (Double) With Ensuite
4.76m x 4.51m - 15'7” x 14'10”
Your very own Principal suite! A fantastic size bedroom with built in double wardrobe, ensuite shower room, TV point, additional airing cupboard/wardrobe storage and hatch to large loft area.
Ensuite Bathroom
2.36m x 1.83m - 7'9” x 6'0”
The ensuite is fitted with a wash hand basin, low level WC and fully tiled square shower cubicle. It's a good size ensuite for plenty of toiletry storage.
Parking
There is allocated parking in front of the property on a well maintained block paved area.
Garden
From the kitchen patio doors you walk out onto a paved patio area ideal for BBQ-ing during those summer months, the rest of the garden is laid to lawn with a pathway to the gate providing rear access for garden items and access to the bins.
Property info
For more information about this property, please contact
EweMove Sales & Lettings - Stamford & Spalding, BD19 on +44 1780 673927 * (local rate)
Disclaimer
Property descriptions and related information displayed on this page, with the exclusion of Running Costs data, are marketing materials provided by EweMove Sales & Lettings - Stamford & Spalding, and do not constitute property particulars. Please contact EweMove Sales & Lettings - Stamford & Spalding for full details and further information. The Running Costs data displayed on this page are provided by PrimeLocation to give an indication of potential running costs based on various data sources. PrimeLocation does not warrant or accept any responsibility for the accuracy or completeness of the property descriptions, related information or Running Costs data provided here.
























.png)

