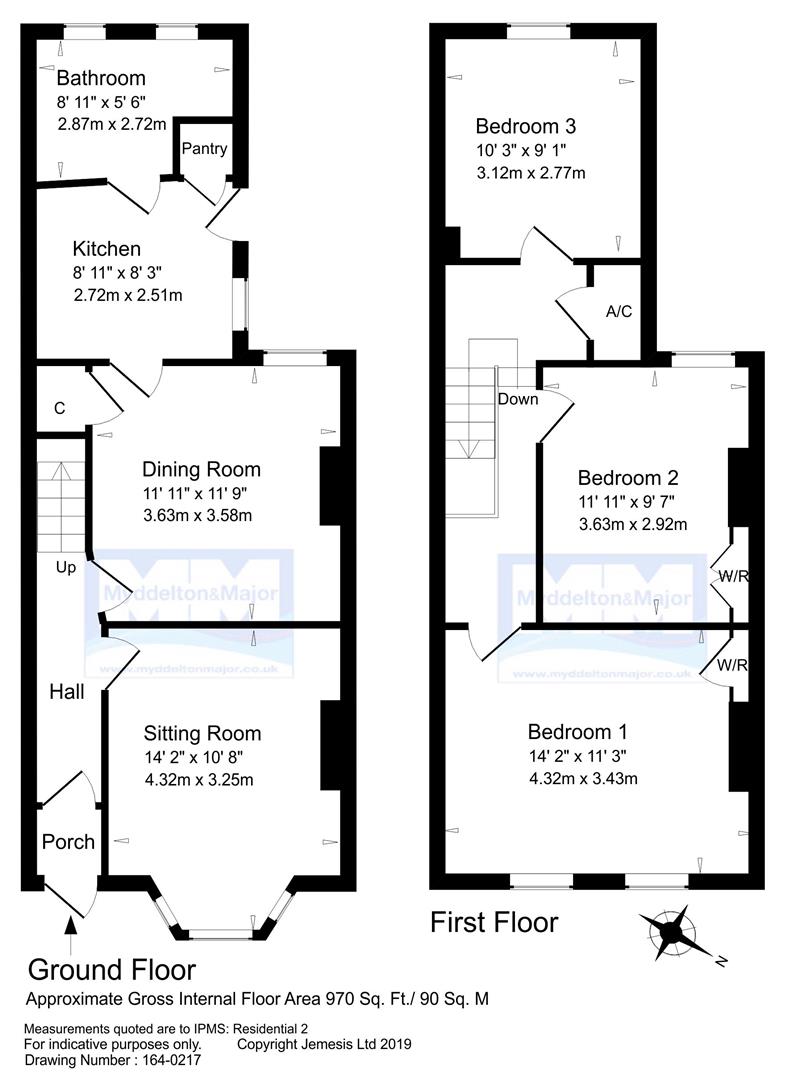Terraced house to rent in Devizes Road, Salisbury SP2
Just added* Calls to this number will be recorded for quality, compliance and training purposes.
Utilities and more details
Property features
- Period terraced house
- Close to the city centre
- Courtyard garden
- Well-presented accommodation
- 3 Bedrooms
- 2 Reception Rooms
- Gas Central Heating
- Double Glazing
- On-street permit parking
Property description
A deceptively spacious period three bedroom terraced house.
47 Devizes Road is a well presented terraced home, within walking distance to the town centre. On the ground floor the accommodation provides two reception rooms, bathroom and fitted kitchen which leads out into a private courtyard garden. On the first floor, there are three good size bedrooms.
Description
47 Devizes Road is a well-presented, period, three bedroom terraced house with two reception rooms and a private courtyard, within easy reach of the city centre.
Location
Devizes Road, while being a principal arterial road into Salisbury, is also a traditional Victorian Street with character and community, and is only a short walk from the railway station, several restaurants and the city centre with its excellent range of facilities – shopping, leisure, educational and cultural as well as the renowned Playhouse theatre and the market square which has a twice weekly charter market. The mainline train station has trains to London Waterloo, journey time approximately 90 minutes. Within walking distance of the property are several primary and secondary schools, both private and state sector, including boys and girls grammar schools.
Accommodation
A uPVC front door opens into a fully enclosed lobby with coat hooks and a wooden door into the:-
Entrance Hall
With wood effect laminate flooring, stairs to the first floor and doors to the reception rooms. Telephone point and post shelf.
Sitting Room
A bright and well-proportioned room with large double glazed bay window to front. Feature fireplace (not in use) with white painted wood surround and mantelpiece. Virgin media points. Built-in display cupboard with glass doors. Newly carpeted.
Dining Room
With window overlooking the courtyard. Feature fireplace (not in use) with tiled surround and hearth. Understairs cupboard containing the electricity meter and consumer unit. Door to:
Kitchen
Fully fitted with a range of wood effect floor and wall mounted units, with granite effect vinyl work surface over and inset stainless steel sink and drainer unit with mixer tap. Built-in electric oven with 4-ring electric hob above and extractor hood over. Space and plumbing for a washing machine. Ceramic tiled flooring. Window to side. Walk-in pantry cupboard with space and power for a fridge/freezer. Back to door to courtyard. Door to:
Bathroom
With a white suite of low-level WC, washbasin and bath with shower over with glass screen. Tiled flooring ad wet-board around the bath/shower Extractor fan. Two windows to rear.
First Floor Landing
The staircase rises from the ground floor to an open landing with balustrade. Doors to all first floor rooms. Airing cupboard containing the combination gas boiler for hot water and central heating, and slatted shelving. Access to the loft..
Bedroom 1
A large double bedroom with a window overlooking the front of the property. Feature cast iron fireplace and mantelpiece (not in use). Shallow built-in wardrobe and built-in cupboard.
Bedroom 2
Another double room with window to rear and built-in wardrobe and cast iron feature fireplace (not in use).
Bedroom 3
A single room with a window to the rear of the property overlooking the courtyard
Outside
The back door opens out onto a south-facing courtyard with patio area, and with rear access via a shared pathway to the rear of neighbouring gardens to Devizes Road.
Services
Mains gas, electricity, water, drainage and telephone.
Restrictions
No smokers or pets.
Tenancy
To be let unfurnished on an Assured Shorthold Tenancy (for a minimum term of 6 months, thereafter on a monthly basis).
Holding Deposit
Equivalent to one week's rent.
Dilpidation Deposit
Equivalent to five weeks' rent to be held by The Deposit Protection Service for the duration of the tenancy.
For further details concerning tenant fees, please contact the office or visit our website
Directions
From the city centre, head along Fisherton Street, pass under the railway bridge and at the St Paul’s roundabout take the A360 (Devizes Road). Continue up the hill for c. 1/4 mile. No.47 is on the left hand side, just before the Devizes Inn and the turning into Hartington Road.
Devizes Road, while being a principal arterial road into Salisbury, is also a traditional Victorian Street with character and community, and is only a short walk from the railway station, several restaurants and the city centre with its excellent range of facilities – shopping, leisure, educational and cultural as well as the renowned Playhouse theatre and the market square which has a twice weekly charter market. The mainline train station has trains to London Waterloo, journey time approximately 90 minutes.
Property info
For more information about this property, please contact
Myddelton & Major, SP1 on +44 1722 515732 * (local rate)
Disclaimer
Property descriptions and related information displayed on this page, with the exclusion of Running Costs data, are marketing materials provided by Myddelton & Major, and do not constitute property particulars. Please contact Myddelton & Major for full details and further information. The Running Costs data displayed on this page are provided by PrimeLocation to give an indication of potential running costs based on various data sources. PrimeLocation does not warrant or accept any responsibility for the accuracy or completeness of the property descriptions, related information or Running Costs data provided here.





















.png)
