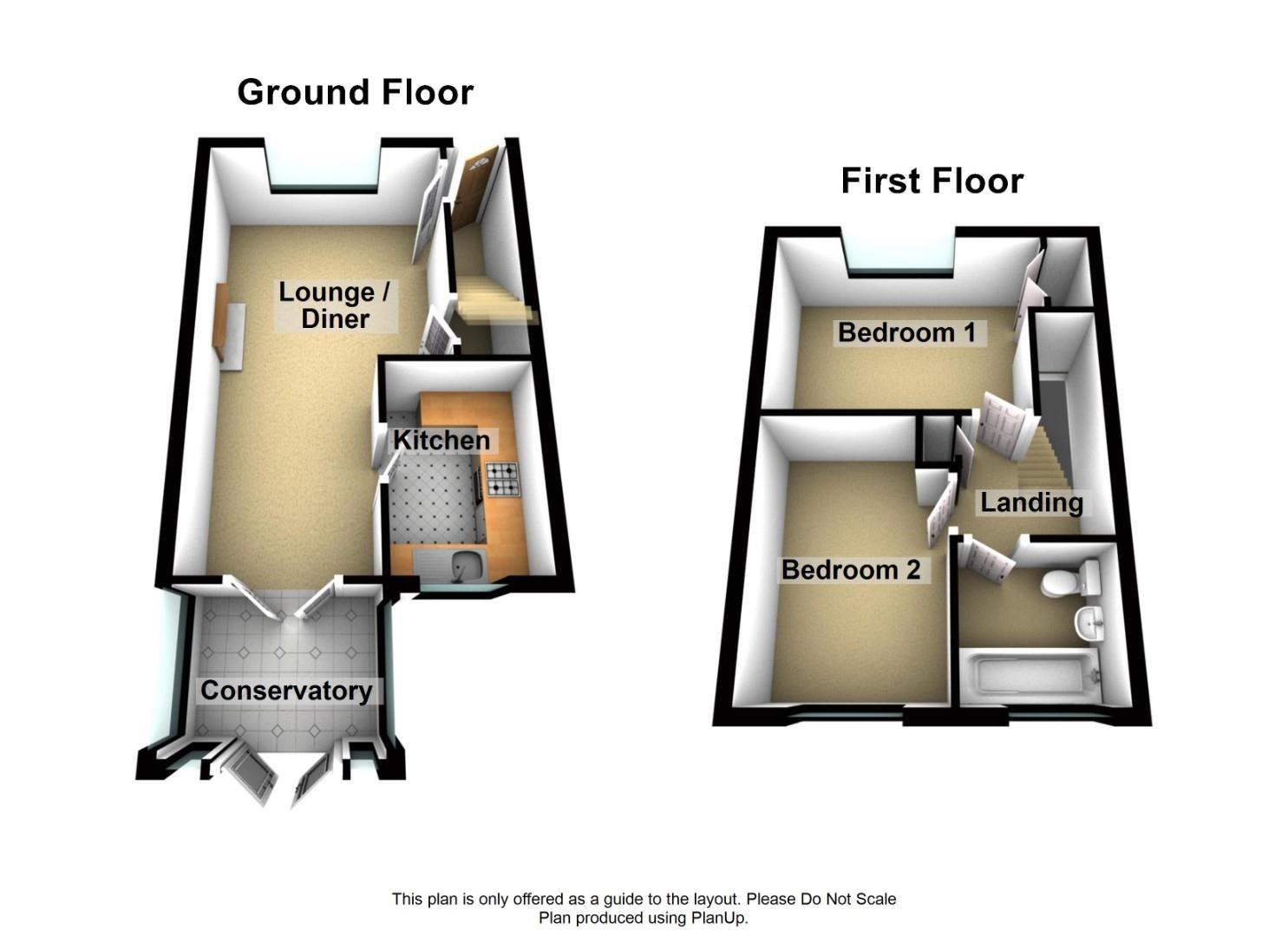End terrace house to rent in Greenway Croft, Wirksworth, Matlock DE4
* Calls to this number will be recorded for quality, compliance and training purposes.
Utilities and more details
Property features
- End Terraced House
- Two Double Bedrooms
- Modern Fitted Kitchen
- UPVC Double Glazing & Gas Central Heating
- Allocated Parking Space
- Low Maintenance Front & Rear Gardens
- Close To Town Centre
- No Pets, Non-Smokers
- Available Immediately
- EPC Band Rating C
Property description
Grant's of Derbyshire are delighted to offer To Let, this two double bedroom end terraced property, which is ideally located within a few minutes walk of Wirksworth town centre. The property benefits from gas central heating and uPVC double glazing throughout and briefly comprises: Entrance hall, lounge/diner, modern fitted kitchen and conservatory to the ground floor, then two double bedrooms and a bathroom to the first floor. Outside there is a low maintenance gravelled garden to the front and a patio garden to the rear with an additional gravelled area on a lower level. There's also a segment of the common area which belongs to the property, laid to lawn with two trees. There is an allocated parking space for number 10, to the entrance of Greenway Croft itself. Strictly Non-Smokers, No Pets. Available Immediately.
Ground Floor
Access is gained via the paved path which leads to the part double glazed uPVC front entrance door. This opens into the:
Entrance Hall (0.94m x 1.01m (3'1" x 3'3"))
With stairs that rise to the first floor landing and a panelled door which leads into the:
Lounge/Diner (6.45mx 3.48m max (21'1"x 11'5" max))
A good sized room with a front aspect uPVC double glazed window which overlooks the front garden and rear aspect uPVC double glazed French doors which provide access into the conservatory. There is a coal- effect electric fire with with wooden surround, a useful under-stairs storage cupboard and a TV point. An opening leads into the:
Kitchen (2.90m x 1.96m (9'6" x 6'5"))
With tile effect vinyl flooring and a uPVC double glazed window which overlooks the rear garden. Fitted with a modern range of white gloss, wall, base and drawer units units with a wood block effect worktop over and an inset stainless steel sink with mixer tap. There is space and plumbing for a free-standing washing machine and dishwasher. The wall mounted "Vaillant" combi boiler is located here and provides the home with hot water and gas central heating.
Conservatory (2.39m x 1.83m (7'10" x 6'0"))
Of uPVC double glazed construction and with tiled flooring. A lovely addition to this home, providing tenants with versatility, this room could be used for many purposes such as a home office, play room, snug or even a separate dining area if desired.
First Floor
Stairs rise from the entrance hall to the first floor landing where doors provide access to both bedrooms and the bathroom. There's also a built in storage cupboard for bed linen and towels as well as a loft hatch.
Bedroom One (3.56m x 2.77m (11'8" x 9'1"))
A good sized double bedroom with a large uPVC double glazed window which overlooks the front garden and Greenway Croft. There are built-in cupboards with hanging rails and an over-stairs storage cupboard.
Bedroom Two (2.97m x 2.62m (9'8" x 8'7"))
Also of double proportion with a uPVC double glazed window to the rear aspect, providing superb views of the surrounding countryside.
Bathroom (1.98m x 1.75m (6'5" x 5'8"))
A part tiled room with a rear aspect uPVC double glazed window with obscured glass. Fitted with a modern white three piece suite consisting of panelled bath with electric shower over, pedestal sink with mixer tap and dual flush WC.
Outside & Parking
There is a low maintenance front garden laid with gravel, with a path that leads to the front door. The path also continues around the side of the property, leading to the rear garden where there is a paved patio with steps that lead to a small gravelled area. A segment of the common area also belongs to the property, laid to lawn with two trees. There is an allocated parking space for number 10, at the entrance to Greenway Croft itself.
Council Tax Information
We are informed by Derbyshire Dales District Council that this home falls within Council Tax Band B which is currently £1730 per annum.
Directional Notes
From our office at the market place, proceed down Coldwell St past the Red Lion Public House taking a left hand turn at the war memorial onto North End. Continue a short distance where you will find Greenway Croft on the right hand side. Proceed down into the close where number 10 will be found along the bottom as identified by our To Let board.
Property info
For more information about this property, please contact
Grants of Derbyshire, DE4 on +44 1629 828078 * (local rate)
Disclaimer
Property descriptions and related information displayed on this page, with the exclusion of Running Costs data, are marketing materials provided by Grants of Derbyshire, and do not constitute property particulars. Please contact Grants of Derbyshire for full details and further information. The Running Costs data displayed on this page are provided by PrimeLocation to give an indication of potential running costs based on various data sources. PrimeLocation does not warrant or accept any responsibility for the accuracy or completeness of the property descriptions, related information or Running Costs data provided here.

































.png)

