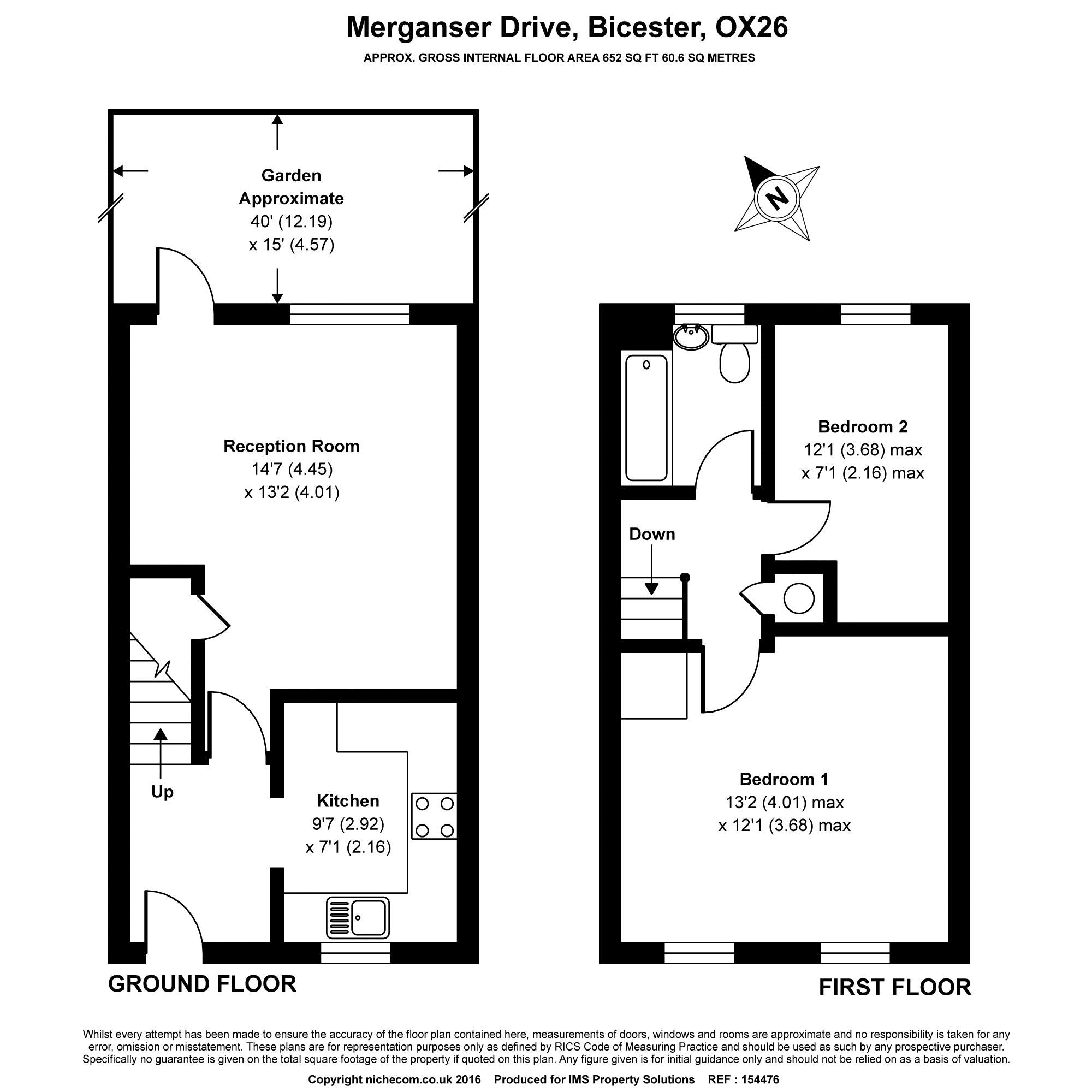Terraced house to rent in Merganser Drive, Bicester OX26
* Calls to this number will be recorded for quality, compliance and training purposes.
Property features
- Two bedroom with parking
- Close to thriving primary school
- Walking distance to pub/restaurant, shops and takeaways
- Private rear garden
- Central heating
- Ideal for couples and young families
Property description
Available end of September
A fantastic two bed terraced house, located on the popular Langford Village estate in Bicester.
The property offers a well-proportioned ground floor area with a modern kitchen to the front and living room that opens out into the garden. Upstairs, you have a double bedroom and a single room, plus the family bathroom with shower above the bath. The house has UPVC windows and gas central heating and has a private rear garden with patio area, lawn and shed. Offered unfurnished, the oven and hob are provided and there is space for a washing machine and fridge/freezer.
The area has great amenities with Langford Village primary school, Tesco express, pharmacy, hairdressers, Chinese takeaway, doctors & pub/restaurant. Bicester town centre, Bicester Village and train station are all within walking distance.
To register your interest in this property, please apply via RightMove, click request details and complete the registration.
Key information:-
Rent: £1250pcm
Holding deposit: £288.46
5 week Deposit: £1442.30
Unfurnished
Long term 12 months
Council Tax band: B
EPC grade: D
Heating: Gas
Utilities: Mains gas, electricity, water and drainage
Parking: 1 space
Broadband speeds: Standard 5mbps, Superfast 80mbps
Mobile coverage: Check
Flood risk: Low
Kitchen (9' 7'' x 7' 1'' (2.92m x 2.16m))
Lino flooring, electric oven with gas hob, extractor fan, 1.5 sink with drainer, window to front, space for applaices.
Living Room (14' 7'' x 13' 2'' (4.44m x 4.01m))
Carpeted, radiator, window to rear, door to rear with access to garden, storage cupboard.
Master Bedroom (13' 2'' x 12' 1'' (4.01m x 3.68m))
Carpeted, radiators, window to front.
Bedroom Two (12' 1'' x 7' 1'' (3.68m x 2.16m))
Wood effect flooring, radiator, window to rear.
Bathroom
Lino flooring, shower over bath, sink, toilet, tiles to water sensitive areas, window.
Property info
For more information about this property, please contact
IMS Property Solutions, OX26 on +44 1869 395030 * (local rate)
Disclaimer
Property descriptions and related information displayed on this page, with the exclusion of Running Costs data, are marketing materials provided by IMS Property Solutions, and do not constitute property particulars. Please contact IMS Property Solutions for full details and further information. The Running Costs data displayed on this page are provided by PrimeLocation to give an indication of potential running costs based on various data sources. PrimeLocation does not warrant or accept any responsibility for the accuracy or completeness of the property descriptions, related information or Running Costs data provided here.


















.png)
