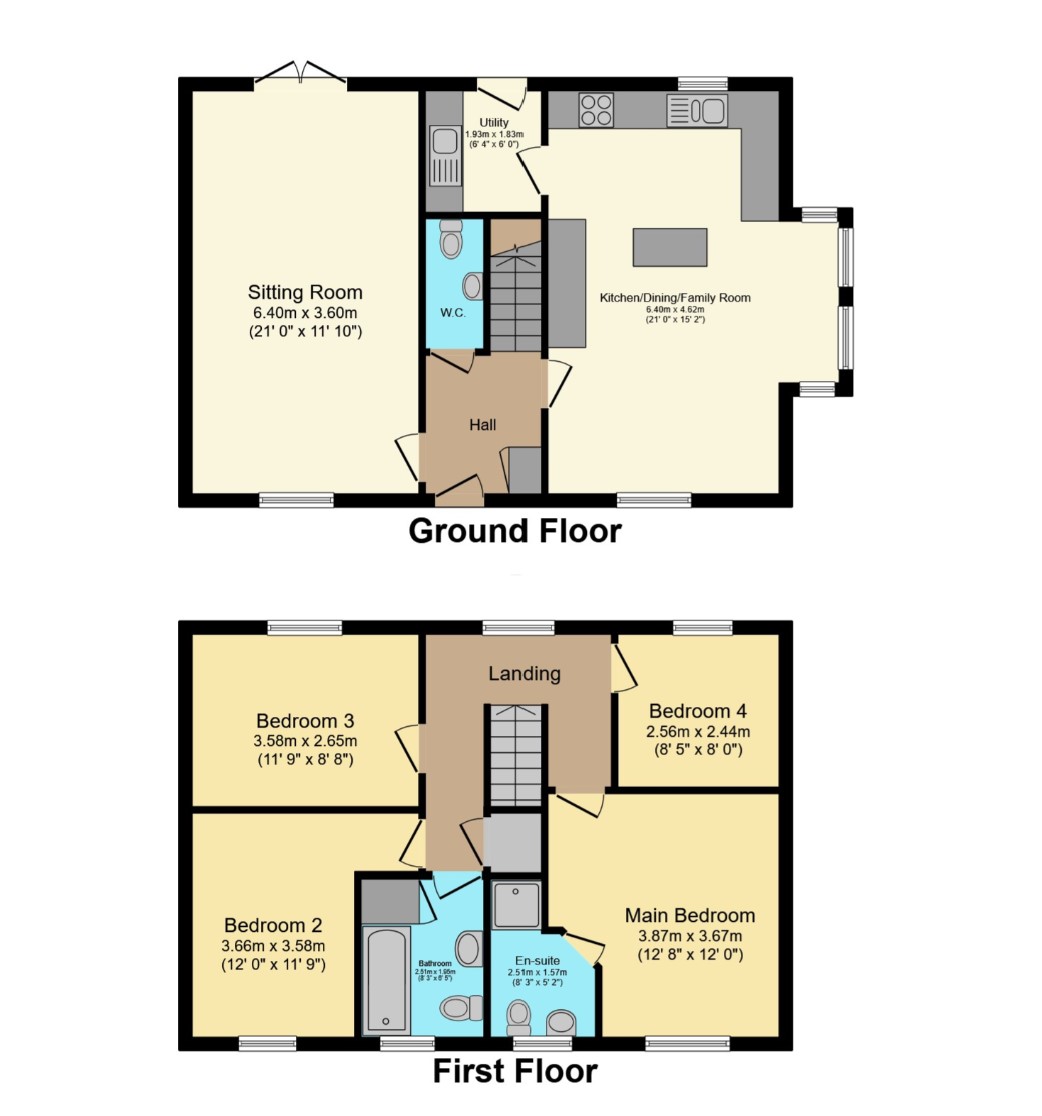Detached house to rent in Queensbury Park Drive, Shelton Lock DE24
Just added* Calls to this number will be recorded for quality, compliance and training purposes.
Property features
- Available now
- Corner plot
- Beautiful kitchen diner
- Part furnished
- Six month tenancy
- Landscape garden
- Four bedrooms
- Garage
Property description
Open Day Viewing Only Available on Thursday 29th August 6pm-6:30pm
Available now
Conveniently situated near Rolls Royce and Derby City Centre, with easy access to major road networks. An impressive executive detached home offering high-specification accommodation in a desirable residential locality. This beautifully styled property is tastefully decorated and occupies a mature corner plot, providing substantial living space. It benefits from UPVC double glazing and gas central heating.
Ground Floor:
Reception Hall: Features a regency-style composite entrance door, laminated wood-effect flooring, full-height cloaks/storage cupboard, radiator and staircase to the first floor.
Guest Cloak Room/WC: Includes a modern white two-piece suite with a low-center flush WC and pedestal wash hand basin, complemented by ceramic tiled splashbacks, ceiling extractor fan, radiator, and laminated wood-effect flooring.
Sitting Room: Spacious and well-lit with two radiators, TV connection point, UPVC double-glazed window to the front, and French doors opening to the landscaped rear garden.
Dining Kitchen/Family Room: A superior space featuring modern off-white shaker-style units, oak butcher's block effect countertops, a central island, stainless steel appliances including a four-burner gas hob, twin electric ovens, integrated fridge/freezer, and a stainless steel sink with a vegetable preparation bowl. The room is enhanced by under-cupboard halogen down lighting and ceramic tiled floor.
Utility Room: Oak laminated work surfaces, space for a washing machine and dishwasher, an understairs storage cupboard, ceramic tiled flooring, a concealed Potterton gas boiler, ceiling extractor fan, radiator, and a composite door to the rear garden.
First Floor:
Four good size bedrooms with the master having an en-suite and a family bathroom! This is must view property and comes part furnished. Please note this will be a 6 month tenancy agreement, book viewings at earliest opportunity!
Disclaimer For Virtual Viewings
Some or all information pertaining to this property may have been provided solely by the vendor, and although we always make every effort to verify the information provided to us, we strongly advise you to make further enquiries before continuing.
If you book a viewing or make an offer on a property that has had its valuation conducted virtually, you are doing so under the knowledge that this information may have been provided solely by the vendor, and that we may not have been able to access the premises to confirm the information or test any equipment. We therefore strongly advise you to make further enquiries before completing your purchase of the property to ensure you are happy with all the information provided.
Property info
For more information about this property, please contact
Purplebricks, Head Office, CO4 on +44 24 7511 8873 * (local rate)
Disclaimer
Property descriptions and related information displayed on this page, with the exclusion of Running Costs data, are marketing materials provided by Purplebricks, Head Office, and do not constitute property particulars. Please contact Purplebricks, Head Office for full details and further information. The Running Costs data displayed on this page are provided by PrimeLocation to give an indication of potential running costs based on various data sources. PrimeLocation does not warrant or accept any responsibility for the accuracy or completeness of the property descriptions, related information or Running Costs data provided here.






























.png)

