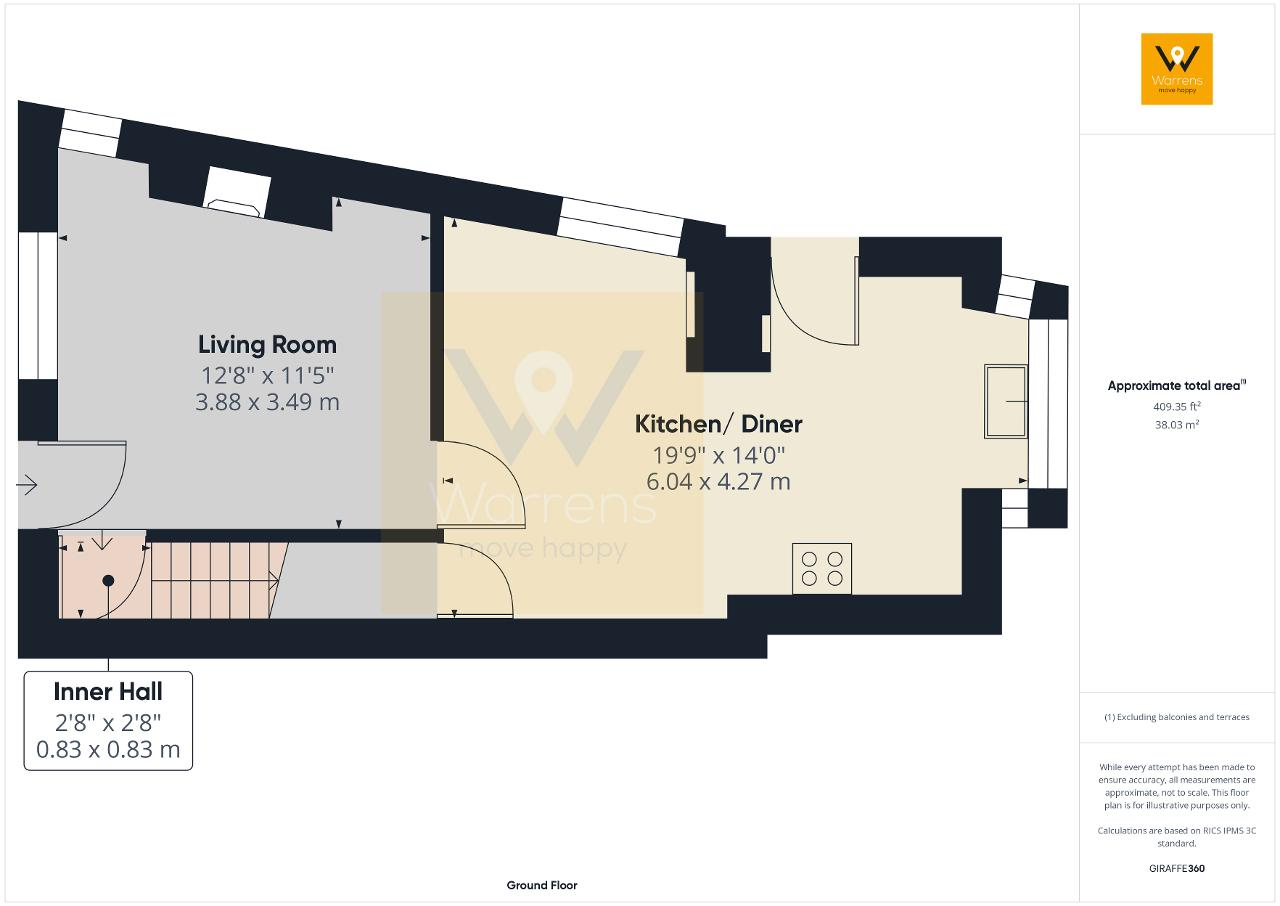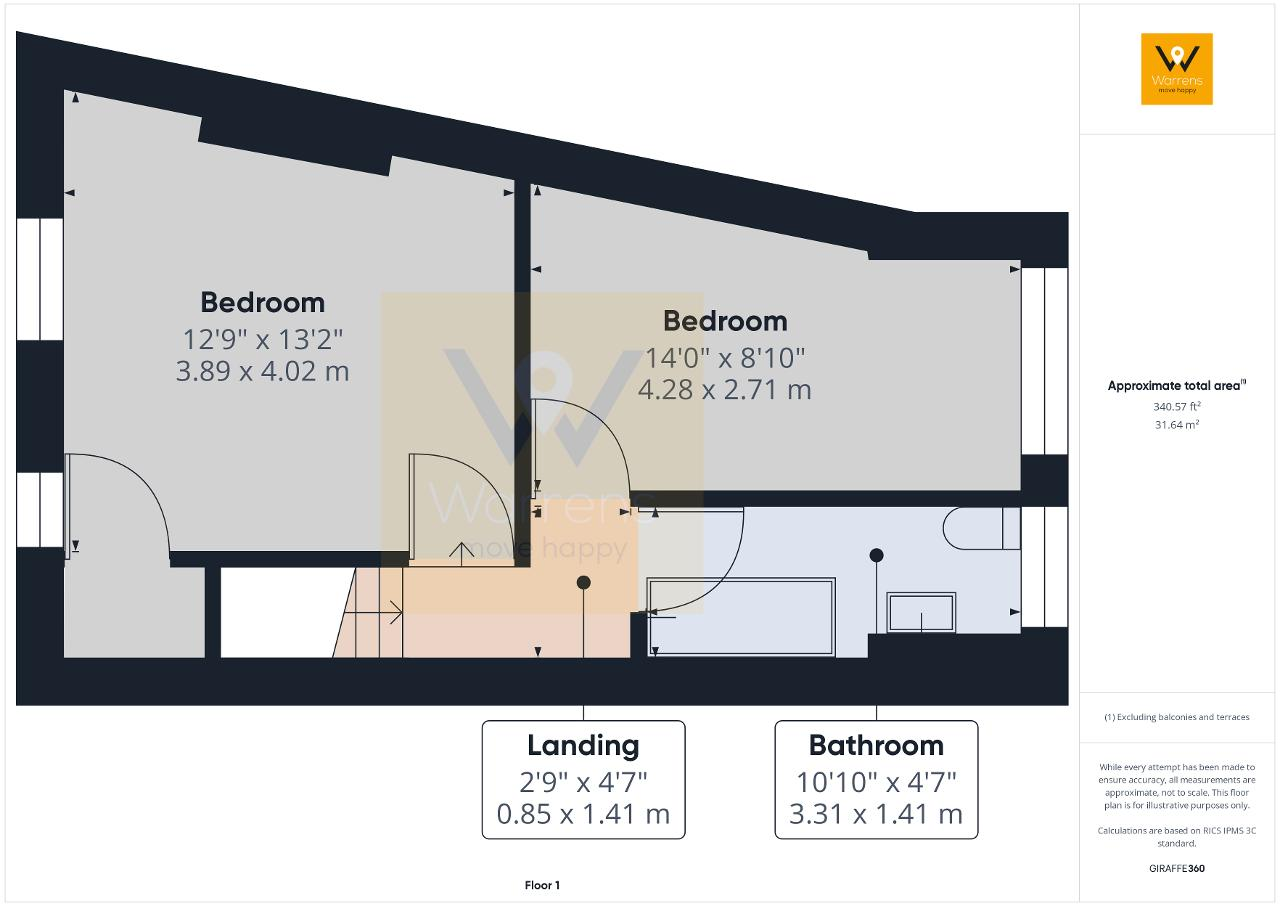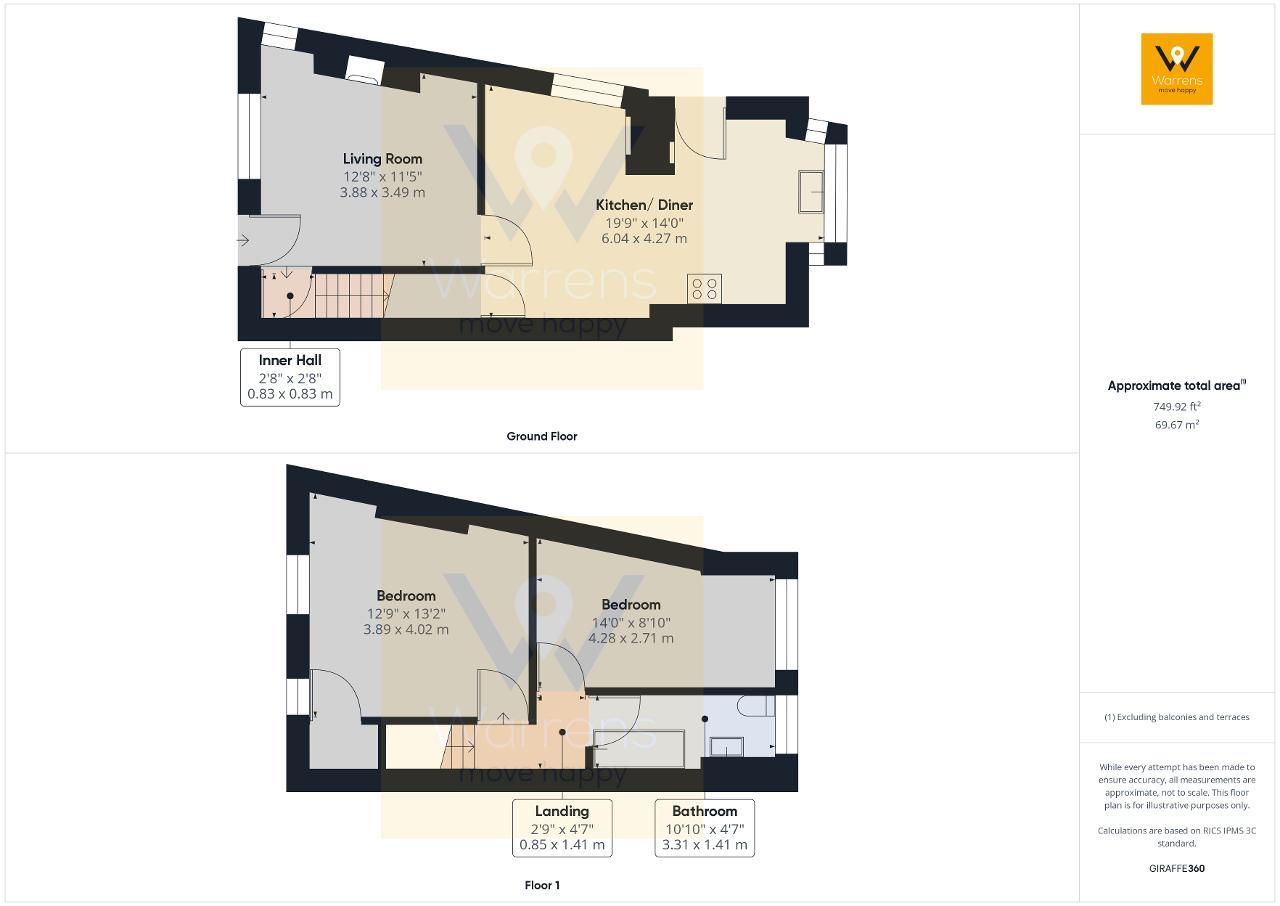Semi-detached house to rent in Hazel Street, Hazel Grove, Stockport SK7
Just added* Calls to this number will be recorded for quality, compliance and training purposes.
Property features
- Semi detached home
- Re-decorated plus new carpets
- Two bedrooms
- Living room and separate kitchen/ diner
- Garden
- Driveway and garage
- Approx half mile to Hazel Grove Station
Property description
Deposit: 1200
A rather lovely, well proportioned and quirky two bedroom semi detached home with A driveway and garage! The property is conveniently located for the amenities of Hazel Grove including local supermarkets, independent shops, restaurants and pubs. For the commuter, the A6 is located nearby. It is approximately half a mile to Hazel Grove Train Station.
Sorry, but no pets are allowed for this let.
Number 17 has been re-decorated and has new carpets.
Entering the property, you step into the lounge to the front. A door opens to the living room. Stairs lead to the first floor. Before taking the stairs, check out the remainder of the ground floor.
Beyond the living room, we think you'll love the kitchen diner arrangement with the kitchen open to a snug dining area complete with a breakfast bar.
On the first floor, you will find two good sized bedrooms and the stylish bathroom with a double ended bath.
Step outside to discover a good size court yard to the rear. To the side, there is a double driveway and a detached garage. Bonus!
We think you will love the kitchen/ diner arrangement to the rear too.
EPC: Tbc
Deposit: £1200
Council Tax: B
Ground Floor
Living Room
12' 8'' x 11' 5'' (3.88m x 3.49m) Double glazed window to the front and side. Feature cast iron fire place. Radiator.
Kitchen / Diner
19' 9'' x 14' 0'' (6.04m x 4.27m) Dining area - Double glazed window to the side. Radiator. Under stairs storage cupboard. Breakfast bar.
The kitchen comprises a range of wall, drawer and base units. Roll top work tops incorporate a stainless steel sink and drainer. Integrated electric oven with gas hob and stainless steel extractor fan over. Spaces for further kitchen appliances. Double glazed bay window. Double glazed door leading out to the garden.
First Floor
First Floor Landing
2' 9'' x 4' 7'' (0.85m x 1.41m)
Bedroom
12' 9'' x 13' 2'' (3.89m x 4.02m) (max) Two double glazed windows. Radiator. Storage cupboard.
Bedroom
14' 0'' x 8' 10'' (4.28m x 2.71m) (max)
Double glazed window. Radiator.
Bathroom / W.C.
10' 10'' x 4' 7'' (3.31m x 1.41m) Fitted with a three piece suite comprising bath with shower over, low level wc and a wash basin. Part tiled walls. Tiled flooring. Double glazed window.
Exterior
Outside
To the front of the home is a paved double driveway. Which leads upto a garage. A timber gate gives pedestrian access down the side of the home to the rear.
To the rear is a good size paved garden enclosed by fencing. Outhouse.
Property info
For more information about this property, please contact
Warrens, SK7 on +44 161 937 3388 * (local rate)
Disclaimer
Property descriptions and related information displayed on this page, with the exclusion of Running Costs data, are marketing materials provided by Warrens, and do not constitute property particulars. Please contact Warrens for full details and further information. The Running Costs data displayed on this page are provided by PrimeLocation to give an indication of potential running costs based on various data sources. PrimeLocation does not warrant or accept any responsibility for the accuracy or completeness of the property descriptions, related information or Running Costs data provided here.







































.png)
