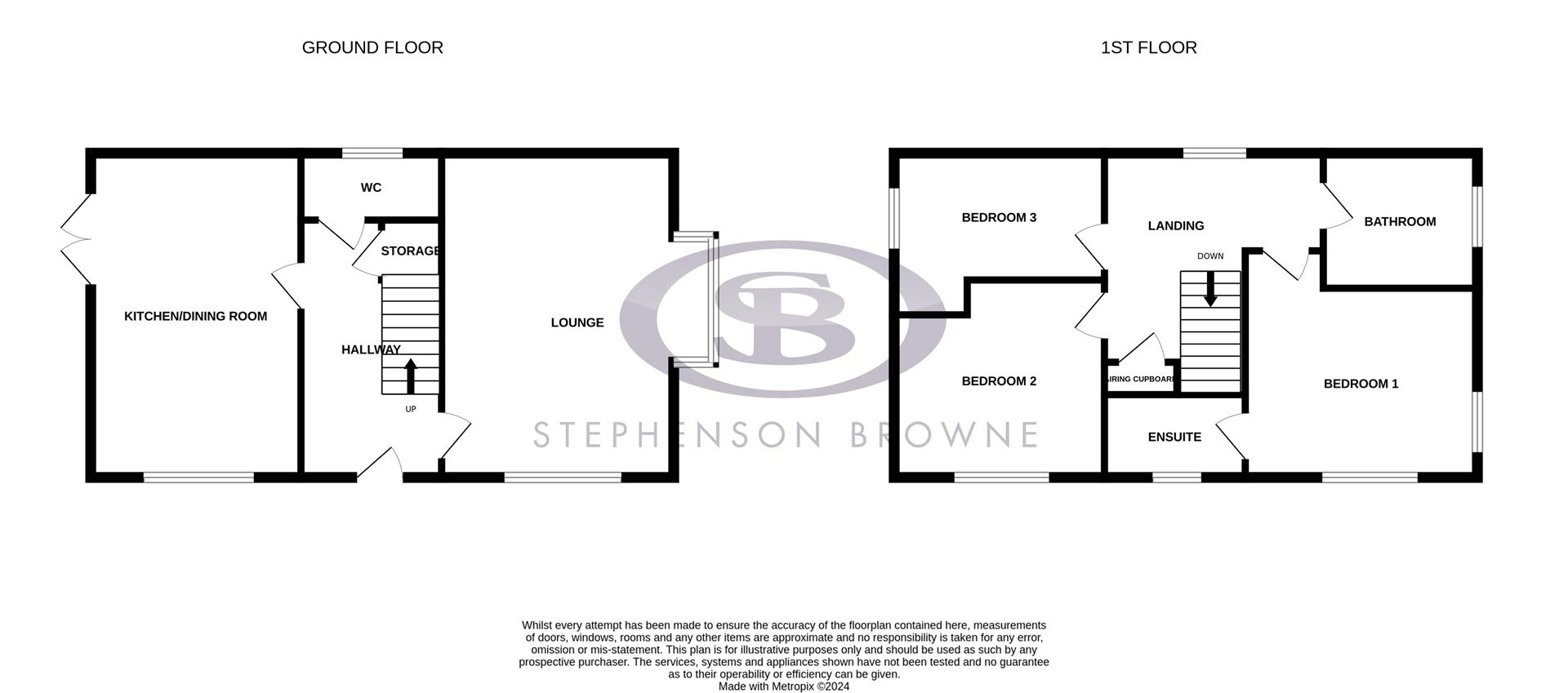Detached house to rent in Turner Drive, Congleton CW12
Just added* Calls to this number will be recorded for quality, compliance and training purposes.
Utilities and more details
Property features
- Well Presented Three Bed Detached
- Open Plan Dining Kitchen
- West Heath Location
- Private Enclosed Garden
- Ample Off Road Parking
Property description
*** available from beginning of September *** A fantastic three-bedroom detached family home in the popular area of West Heath. The property comprises of an entrance hall with access to the dining kitchen, living room and W.C. To the first floor you will find the master bedroom with en-suite, two further bedrooms and the family bathroom.
The property also offers off road parking and an enclosed rear garden.
View now to avoid disappointment!
Entrance Hallway (4.3 x 1.8 max (14'1" x 5'10" max))
Providing access to all ground floor accommodation, carpet flooring, ceiling light fitting, central heating radiator, power points, stair access to first floor accommodation.
Lounge (5.32 x 2.96 (17'5" x 9'8"))
UPVC double glazed window to the front elevation and UPVC double glazed walk in bay window to the side elevation, carpet flooring, two ceiling light fittings, two central heating radiators, ample power points.
Dining Kitchen (5.32 x 2.41 (17'5" x 7'10"))
Stylish fitted kitchen comprising wall and base units with work surface over, inset sink with double drainer and mixer tap, four ring gas hob with extractor over and panelled splashback, integrated eye level oven, space and plumbing for a washer/dryer and dishwasher, space for fridge freezer, ample worktop space for appliances, ample power points, two ceiling light fittings, wood effect flooring, central heating radiator, space for dining table and chairs, UPVC double glazed window to the front elevation, double glazed French doors to the side elevation leading out onto the rear garden.
Wc (1.81 x 0.8 (5'11" x 2'7"))
UPVC double glazed opaque window to the rear elevation, low level WC, hand wash basin with mixer tap, wood effect flooring, ceiling light fitting.
Landing
Providing access into all first floor accommodation, carpet flooring, UPVC double glazed window to the rear elevation, ceiling light fitting, loft access, central heating radiator.
Bedroom One (3.19 x 3.0 (10'5" x 9'10"))
UPVC double glazed window to the front elevation and UPVC double glazed window to the side elevation, ceiling light fitting, carpet flooring, central heating radiator, ample power points, direct access into the En suite.
En Suite (1.82 x 1.57 (5'11" x 5'1"))
Three piece suite including low level WC, hand wash basin with mixer tap and tiled splashback, walk in mixer shower with glass slide door and removable shower head, shower tiled splashback, wood effect tiled flooring, central heating radiator, ceiling light fitting, UPVC double glazed opaque window to the front elevation, extractor fan.
Bedroom Two (3.39 x 2.46 (11'1" x 8'0"))
UPVC double glazed window to the front elevation, carpet flooring, ceiling light fitting, central heating radiator, ample power points.
Bedroom Three (2.46 x 1.72 (8'0" x 5'7"))
UPVC double glazed window to the side elevation, carpet flooring, ceiling light fitting, central heating radiator, ample power points.
Bathroom (1.90 x 1.55 (6'2" x 5'1"))
Three piece suite, low level WC, hand wash basin with mixer tap and tiled splashback, low level bath with mixer tap, tiled flooring, ceiling light fitting, central heating radiator, UPVC opaque double glazed window to the side elevation, extractor fan.
Externally
Situated on the corner plot there is a well maintained laid to lawn area wrapped around the property along with a mature hedge and planted trees with a pathway leading up to the front door. To the right hand side is a driveway with ample off road parking available, there is access down the rear of the property leading into the garden. The main garden is positioned to the side of the property and comprises a paved patio area with a further laid to lawn area bordered by a brick wall and wooden fence.
Tenure
We understand from the vendor that the property is freehold. We would however recommend that your solicitor check the tenure prior to exchange of contracts.
Need To Sell?
For a free valuation please call or e-mail and we will be happy to assist.
Property info
For more information about this property, please contact
Stephenson Browne - Congleton, CW12 on +44 1260 514023 * (local rate)
Disclaimer
Property descriptions and related information displayed on this page, with the exclusion of Running Costs data, are marketing materials provided by Stephenson Browne - Congleton, and do not constitute property particulars. Please contact Stephenson Browne - Congleton for full details and further information. The Running Costs data displayed on this page are provided by PrimeLocation to give an indication of potential running costs based on various data sources. PrimeLocation does not warrant or accept any responsibility for the accuracy or completeness of the property descriptions, related information or Running Costs data provided here.





























.png)
