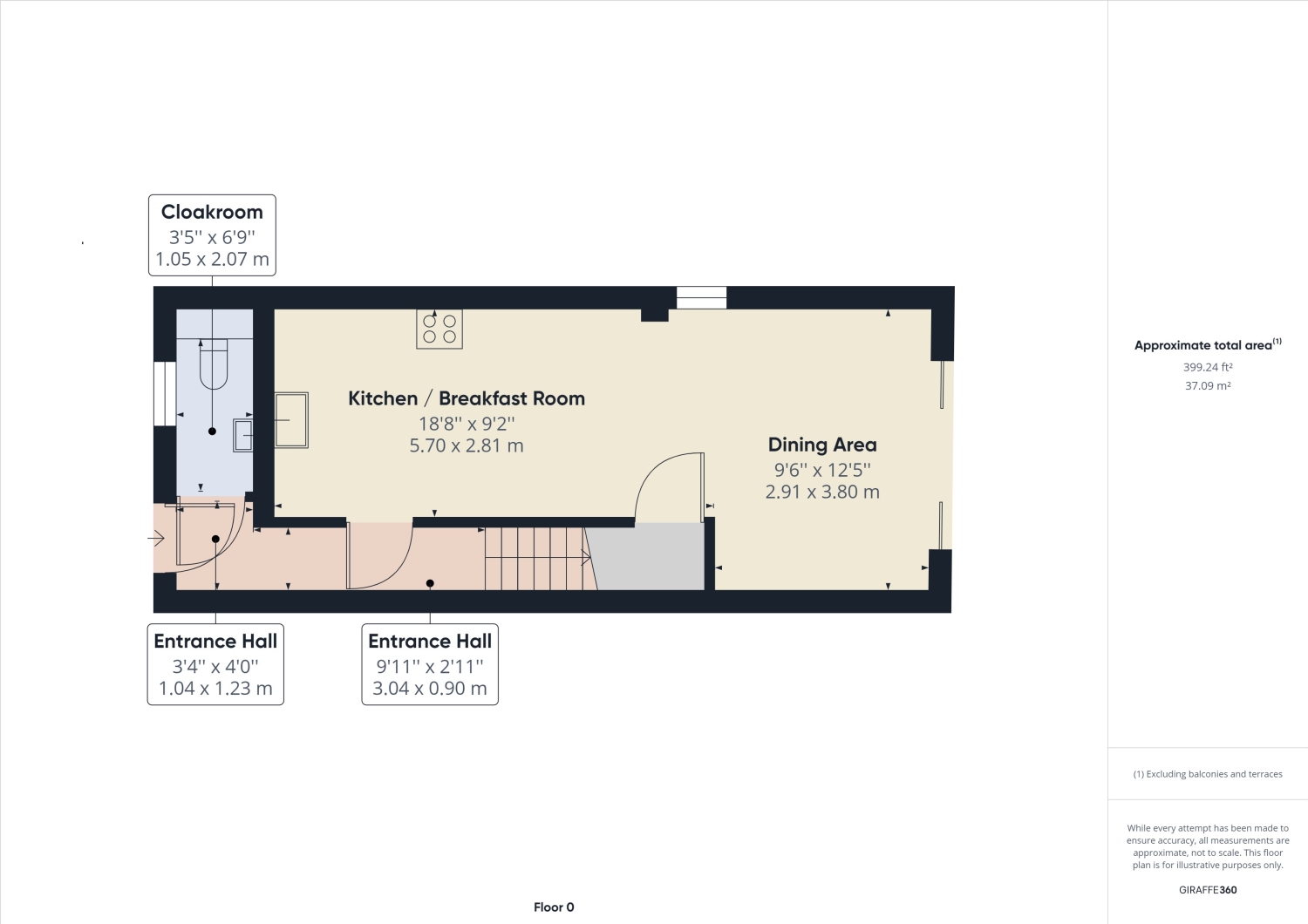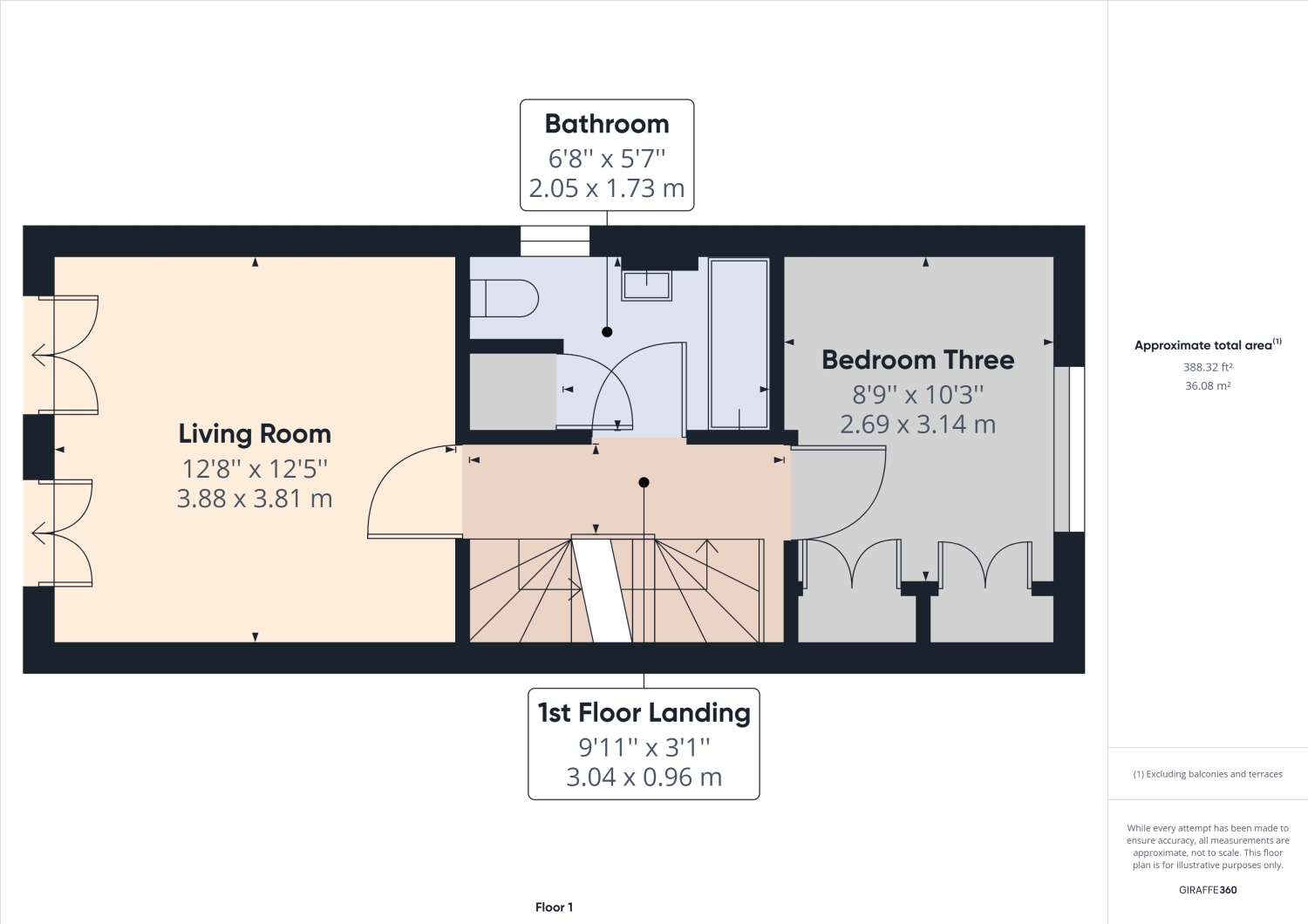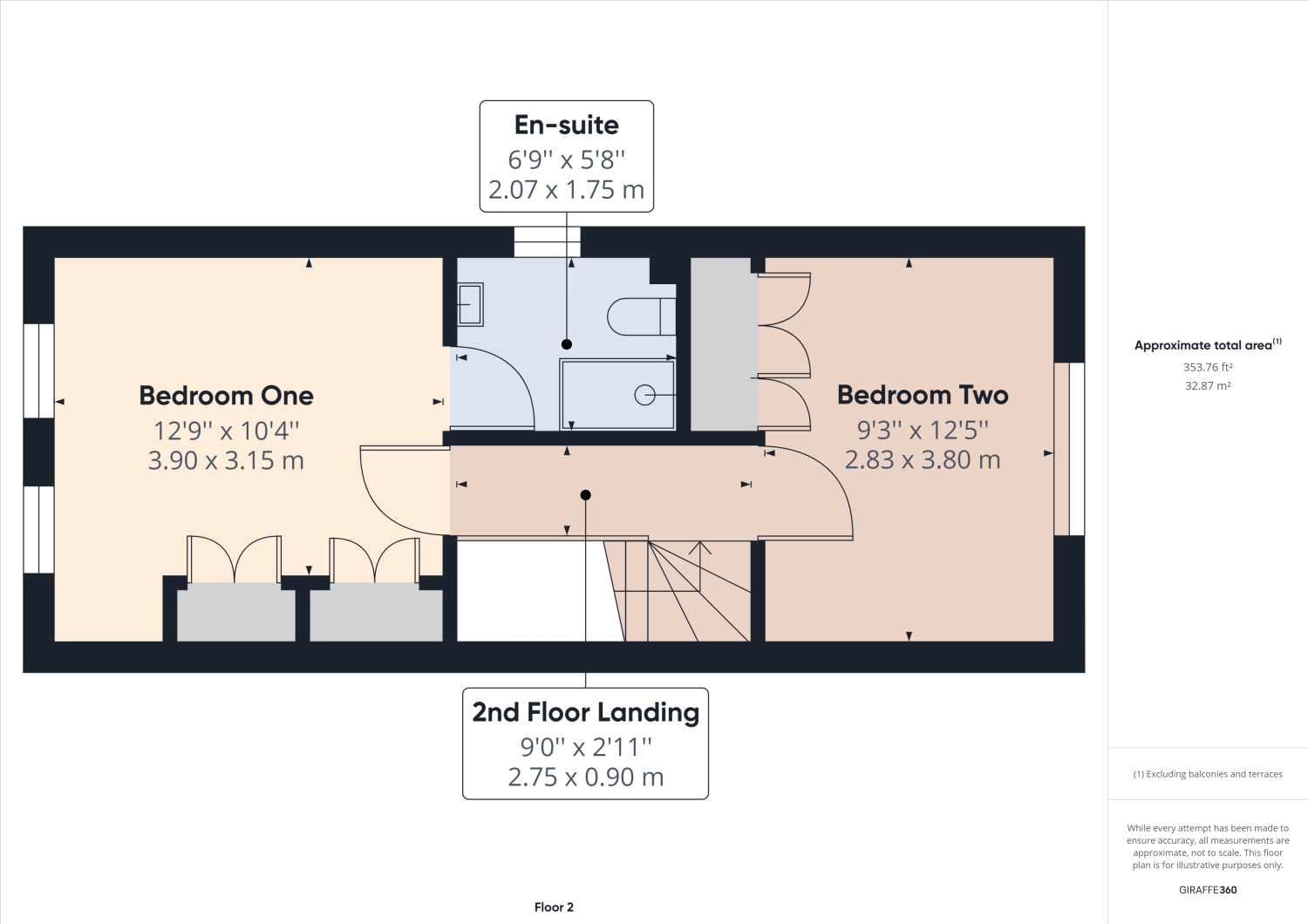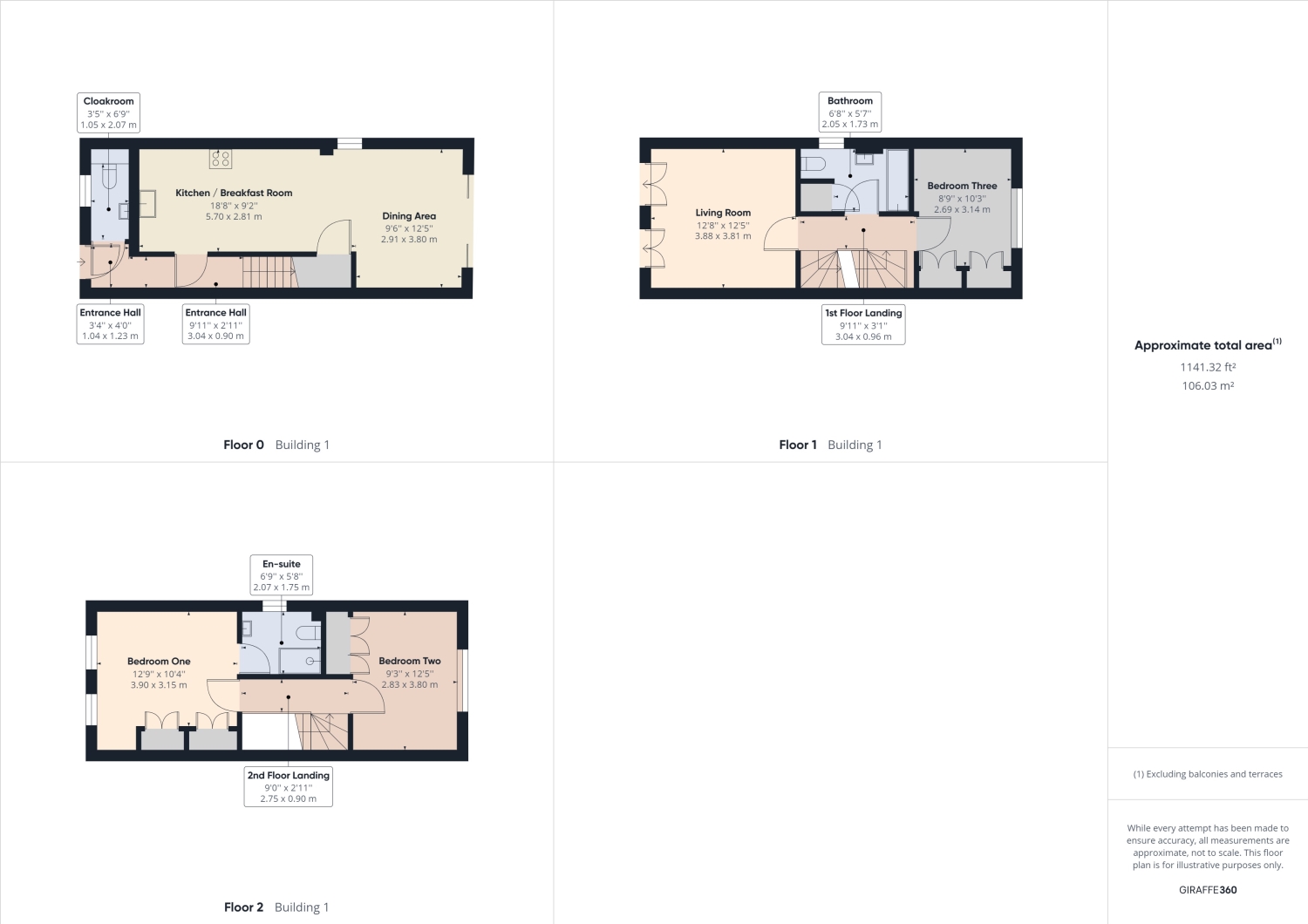Semi-detached house to rent in Marius Crescent, Hampton Hargate, Peterborough PE7
Just added* Calls to this number will be recorded for quality, compliance and training purposes.
Utilities and more details
Property features
- Three bedroom townhouse
- Overlooking green and park areas
- Three double bedrooms
- En-suite to main bedroom
- Built in wardrobes to all bedrooms
- Range cooker and integrated appliances in kitchen
- Lounge with juliet balcony
- Driveway and garage
- Close to Serpentine Green and local schools
- Available September 2024
Property description
Three bedroom townhouse located in the desirable area of Hampton Hargate, close to local amenities and schools and overlooking green and park areas. The accommodation comprises entrance hall, cloakroom, open plan kitchen diner with integrated fridge/freezer, washer/dryer and dishwasher as well as six burner dual fuel range cooker, lounge with juliet balcony, main bedroom with en-suite and built in wardrobes, two further bedrooms with built in wardrobes and family bathroom. To the rear there is an enclosed garden and to the front a driveway providing off road parking and leading to a single garage. The property benefits from gas central heating and uPVC double glazing and is available in September 2024. EPC Rating C. Council Tax Band D.
Entrance Hall
3.9m x 1.23m - 12'10” x 4'0”
Half glazed entrance door to entrance hall, stairs to first floor landing, door to cloakroom, door to kitchen/breakfast room.
Cloakroom
2.49m x 1.05m - 8'2” x 3'5”
UPVC double glazed window to front, two piece suite comprising WC, sink and pedestal, half height tiles, vinyl flooring, radiator and cupboard housing gas boiler.
Kitchen/Breakfast Room
8.46m x 3.79m - 27'9” x 12'5”
Matching range of base and eye level units, worktop space and breakfast bar, two display cabinets, integrated fridge/freezer, dishwasher and washing machine, dual fuel range oven with six ring gas hob with extractor over, stainless steel sink with mixer tap over, under stairs storage cupboard, tiled flooring, radiator and opening to Dining Room.
Dining Room
2.89m x 3.79m - 9'6” x 12'5”
UPVC double glazed window to side, UPVC double glazed sliding doors leading to the garden, laminate flooring and radiator.
First Floor Landing
3.05m x 1.99m - 10'0” x 6'6”
Stairs to second floor landing, door to Living Room, door to family bathroom, door to bedroom three, fitted carpet and radiator.
Living Room
3.86m x 3.79m - 12'8” x 12'5”
Two UPVC double glazed double doors with Juliet balcony to front, fitted carpet and radiator.
Bathroom
2.92m x 1.91m - 9'7” x 6'3”
UPVC double glazed window to side, three piece suite comprising bath with mixer tap and hand shower attachment, sink and pedestal, WC, airing cupboard, vinyl flooring and radiator.
Bedroom Three
2.68m x 3.15m - 8'10” x 10'4”
UPVC double glazed window to rear, two built in wardrobes, fitted carpet and radiator.
Second Floor Landing
2.75m x 1.95m - 9'0” x 6'5”
Access to loft, door to Bedroom One, door to Bedroom Two, fitted carpet and radiator.
Bedroom One
3.88m x 3.79m - 12'9” x 12'5”
Two UPVC double glazed windows to front, two built in double wardrobes, door to en-suite shower room, fitted carpet and radiator.
En-Suite Shower Room
2.08m x 1.76m - 6'10” x 5'9”
UPVC double glazed window to side, three piece suite comprising enclosed shower, sink and pedestal, WC, vinyl flooring and radiator.
Bedroom Two
2.83m x 3.79m - 9'3” x 12'5”
UPVC double glazed window to rear, built in wardrobes, fitted carpet and radiator.
Rear Of The Property
Enclosed by paneled fencing, the garden is laid to lawn with paved patio area and gate to the side leading to the driveway and garage.
Front Of Property
The block paved driveway runs to the side of the property, leading to the single garage providing off road parking. Iron railings enclose a planted area to the front of the house, with a pathway leading to the front door. Views across the park.
Property info
Floorplan - Ground Floor View original

Floorplan - 1st Floor View original

Floorplan - 2nd Floor View original

All Floors View original

For more information about this property, please contact
Optimum Lettings and Property Management Ltd, PE1 on +44 1733 734004 * (local rate)
Disclaimer
Property descriptions and related information displayed on this page, with the exclusion of Running Costs data, are marketing materials provided by Optimum Lettings and Property Management Ltd, and do not constitute property particulars. Please contact Optimum Lettings and Property Management Ltd for full details and further information. The Running Costs data displayed on this page are provided by PrimeLocation to give an indication of potential running costs based on various data sources. PrimeLocation does not warrant or accept any responsibility for the accuracy or completeness of the property descriptions, related information or Running Costs data provided here.























.png)

