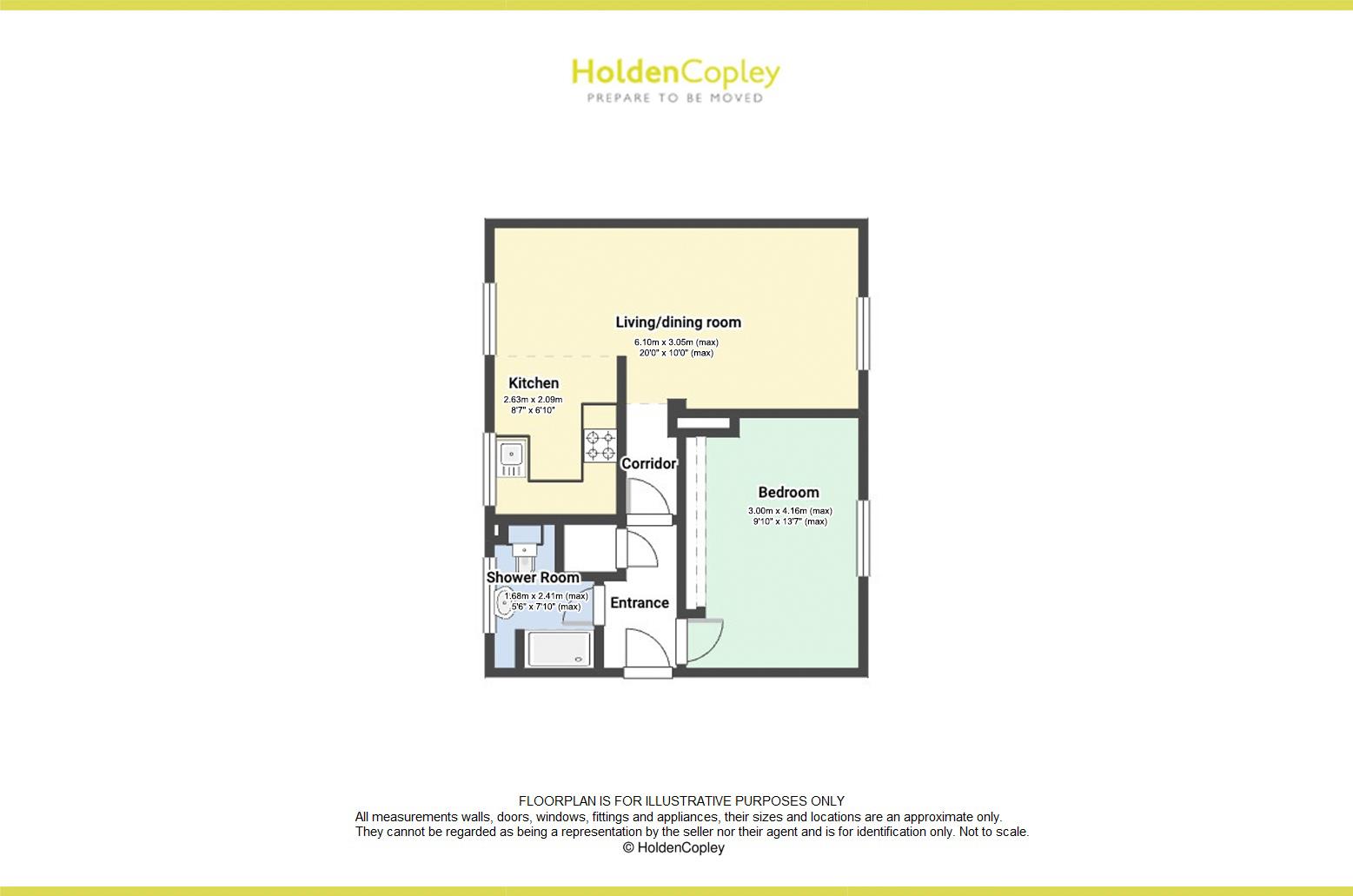Flat to rent in Wyton Close, Bestwood, Nottingham NG5
Just added* Calls to this number will be recorded for quality, compliance and training purposes.
Utilities and more details
Property features
- Ground Floor Apartment
- One Double Bedroom
- Open-Plan Living Areas
- New Kitchen & Bathroom
- Recently Re decorated Throughout
- Three-Piece Bathroom Suite
- In-Built Storage Available
- On Street Parking Available
- Popular Location
- 360 Virtual Tour
Property description
Apartment living...
This well-presented one bedroom ground floor apartment in Bestwood offers an ideal residence for couples or working professionals. The property features modern neutral decor throughout, providing a stylish living space. Ample in-built storage adds to the appeal, catering to practical needs. Situated in the popular Bestwood location, the apartment is conveniently close to various shops, eateries, and transportation links to the City Centre. Internally, the apartment comprises an inviting entrance hall leading to a newly modern fitted kitchen, seamlessly open-plan to a spacious living area. The property includes one double bedroom serviced by a three-piece shower suite, ensuring both comfort and convenience. Externally, residents can enjoy communal gardens, providing a pleasant outdoor space. Additionally, there is availability for on-street parking, enhancing practicality. Overall, this ground floor apartment combines modern aesthetics with functional design, offering an attractive and well-connected living environment in the popular Bestwood location.
Available now!
Accommodation
Entrance Hall (1.26m x 2.43m (max) (4'1" x 7'11" (max)))
The entrance hall has carpeted flooring, an in-built storage cupboard, radiator, wall mounted intercom and a single composite door to providing access into the accommodation
Lounge/Diner (6.10m x 3.05m (max) (20'0" x 10'0" (max)))
The lounge/diner has carpeted flooring, coving to ceiling, two radiator, UPVC double-glazed windows to the side elevations and has open access to the kitchen
Kitchen (2.63m x 2.09m (8'7" x 6'10"))
The kitchen has a range of fitted base and wall units with fitted worksurfaces, partially tiled walls, a stainless steel sink with a drainer and taps, space and plumbing for a washing machine, space for a fridge/freezer, freestanding cooker and a UPVC double-glazed window to the side elevation
Bedroom (3.00m x 4.16m (max) (9'10" x 13'7" (max)))
The bedroom has carpeted flooring, a double wardrobe with mirrored sliding doors, radiator and UPVC double-glazed window to the side elevation
Bathroom (1.68m x 2.41m (max) (5'6" x 7'10" (max)))
The bathroom has a low-level concealed dual flush W/C, a vanity-style wash basin with a storage unit and a mixer tap, walk-in shower enclosure with a mains-fed over-head shower head fixture, fitted shelves, wood-effect laminate flooring, radiator and a UPVC double-glazed obscure window to the side elevation
Outside
Outside there is access to communal gardens and availability for on street parking
Property info
For more information about this property, please contact
HoldenCopley, NG5 on +44 115 691 4811 * (local rate)
Disclaimer
Property descriptions and related information displayed on this page, with the exclusion of Running Costs data, are marketing materials provided by HoldenCopley, and do not constitute property particulars. Please contact HoldenCopley for full details and further information. The Running Costs data displayed on this page are provided by PrimeLocation to give an indication of potential running costs based on various data sources. PrimeLocation does not warrant or accept any responsibility for the accuracy or completeness of the property descriptions, related information or Running Costs data provided here.



























.png)


