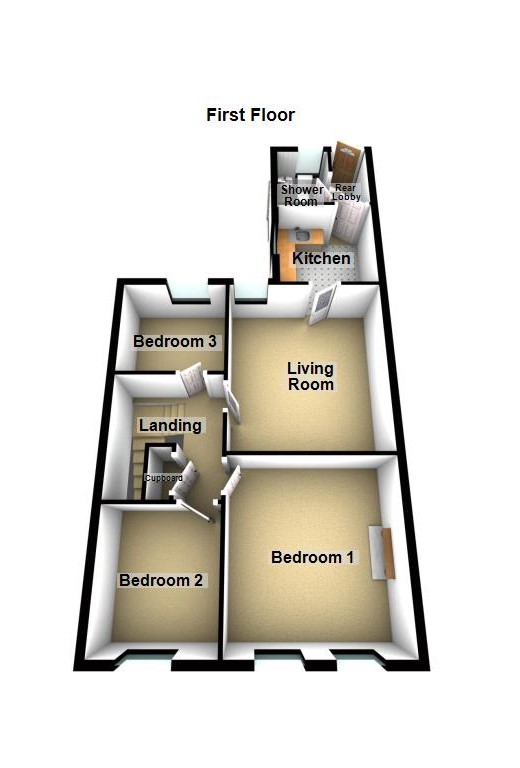Flat to rent in Tavistock Road, Newcastle Upon Tyne, Tyne And Wear NE2
Just added* Calls to this number will be recorded for quality, compliance and training purposes.
Utilities and more details
Property features
- Families or Two Sharers Only For This Property
- Situated in the popular Jesmond area (NE2), known for its vibrant community, excellent amenities, and proximity to Newcastle city centre.
- Versatile room sizes suitable for use as a bedroom, guest room, or home office.
- Comfortable living room with neutral décor, ideal for relaxation or entertaining.
- Private rear yard offering an outdoor area.
- Close to local shops, cafes, restaurants, and parks like Jesmond Dene for outdoor activities.
- Awaiting EPC
Property description
XXX families or two sharers only for this property XXX We are delighted to present this three bedroom upper Tyneside flat, situated in the Jesmond area (NE2). Available on a furnished basis, this property offers a comfortable and well-located living space, perfect for those looking to enjoy the vibrant community and amenities of Jesmond.
The property includes three bedrooms, each with its own unique appeal. The main bedroom is particularly noteworthy, featuring a lovely fireplace that adds a touch of charm and warmth to the space.
The living room is a comfortable space, ideal for relaxing or entertaining. It is neutrally decorated, allowing you to bring in your personal style. The kitchen is adjacent to the living room, creating a natural flow between the two spaces.
Jesmond is one of Newcastle’s most sought-after areas, known for its vibrant atmosphere and convenient amenities. The flat is located close to a variety of cafes, restaurants, shops, and green spaces, such as Jesmond Dene, which is perfect for leisurely strolls and outdoor activities. Transport links are excellent, with nearby metro stations and bus routes offering quick access to Newcastle city centre and surrounding areas.
Material Information
Flood Risk
River and Sea: Very Low
Surface Water: Low
Utilities and Services
Electricity: Mains
Water: Mains
Gas: Mains
Sewerage: Mains
According to the Ofcom website the estimated download speeds are:
Standard: 16 Mbps
Superfast: 80 Mbps
Ultrafast: 100 Mbps
Network Availability:
Openreach, Virgin Media
Mobile coverage is offered by
Limited - Three, Vodafone, EE, O2
Planning/Development
We have been informed by the landlord that they are not aware of any planning or development plans at this property or in the surrounding areas. The landlord may not have complete awareness of all planning and development applications in the nearby areas.
Important Note to Potential Purchasers & Tenants:
We endeavour to make our particulars accurate and reliable, however, they do not constitute or form part of an offer or any contract and none is to be relied upon as statements of representation or fact. The services, systems and appliances listed in this specification have not been tested by us and no guarantee as to their operating ability or efficiency is given. All photographs and measurements have been taken as a guide only and are not precise. Floor plans where included are not to scale and accuracy is not guaranteed. If you require clarification or further information on any points, please contact us, especially if you are traveling some distance to view. Potential purchasers: Fixtures and fittings other than those mentioned are to be agreed with the seller. Potential tenants: All properties are available for a minimum length of time, with the exception of short term accommodation. Please contact the branch for details. A security deposit of at least one month’s rent is required. Rent is to be paid one month in advance. It is the tenant’s responsibility to insure any personal possessions. Payment of all utilities including water rates or metered supply and Council Tax is the responsibility of the tenant in every case.
GOS240137/8
Landing
2.06m max x 0.97m max
Bedroom One
3.87m max x 4.10m
Bedroom Two (3m x 2.64m (9' 10" x 8' 8"))
Bedroom Three (2.99m x 2.64m (9' 10" x 8' 8"))
Living Room (3.29m x 4.17m (10' 10" x 13' 8"))
Kitchen (2.2m x 2.51m (7' 3" x 8' 3"))
Rear Lobby
Shower Room (1.71m x 1.44m (5' 7" x 4' 9"))
Property info
For more information about this property, please contact
Reeds Rains - Gosforth, NE3 on +44 191 244 9156 * (local rate)
Disclaimer
Property descriptions and related information displayed on this page, with the exclusion of Running Costs data, are marketing materials provided by Reeds Rains - Gosforth, and do not constitute property particulars. Please contact Reeds Rains - Gosforth for full details and further information. The Running Costs data displayed on this page are provided by PrimeLocation to give an indication of potential running costs based on various data sources. PrimeLocation does not warrant or accept any responsibility for the accuracy or completeness of the property descriptions, related information or Running Costs data provided here.





















.png)

