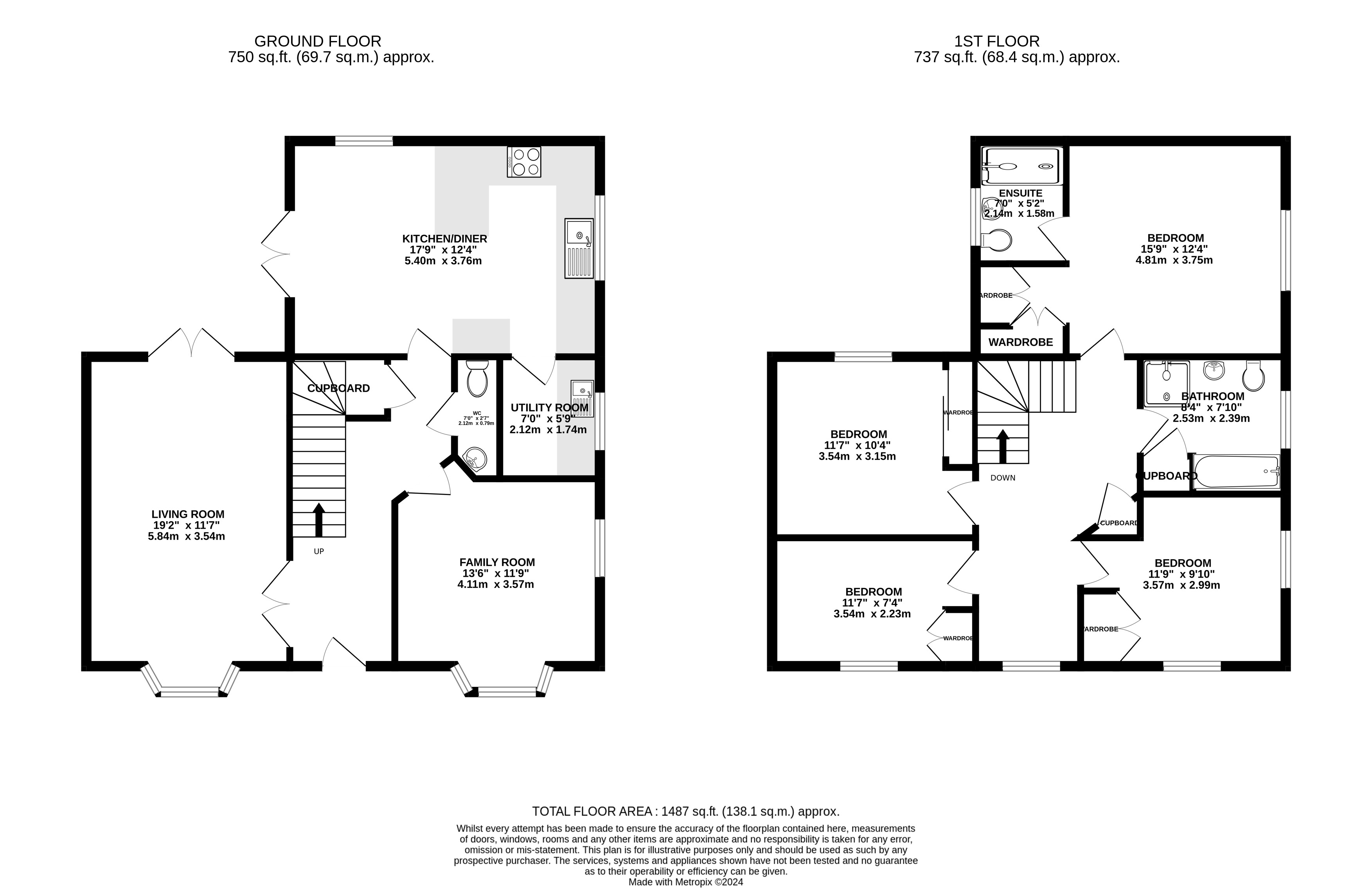Detached house to rent in Mahaddie Way, Warboys, Huntingdon PE28
Just added* Calls to this number will be recorded for quality, compliance and training purposes.
Utilities and more details
Property features
- Four Bedroom Detached Home
- Two Reception Rooms
- High End Kitchen With Appliances
- Utility Room
- Cloakroom
- Ensuite To Master
- Enclosed Rear Garden
- Driveway & Garage
- Unfurnished
- Available Now
Property description
Peter Lane are pleased to offer this stunning Four bedroom detached family home located on a spacious modern development within this popular village. Formerly the show home for the development and has been finished with upgraded features and fittings throughout. Accommodation comprises entrance hall, spacious bay fronted lounge, family room, kitchen/diner, cloakroom, utility room, four bedrooms, en-suite to master and family bathroom. Further benefitting from a private driveway for 2-3 vehicles and a larger then standard detached single garage. Offered unfurnished and available now.
Peter Lane are pleased to offer this stunning Four bedroom detached family home located on a spacious modern development within this popular village. Formerly the show home for the development and has been finished with upgraded features and fittings throughout.
Accommodation comprises entrance hall, spacious bay fronted lounge, family room, kitchen/diner, cloakroom, utility room, four bedrooms, en-suite to master and family bathroom. Further benefitting from a private driveway for 2-3 vehicles and a larger then standard detached single garage. Offered unfurnished and available now.
Ground floor
entrance hall Tiled floor, Inset coir mat, stairs leading to first floor, radiator, under stairs storage
lounge 0' 0" x 0' 0" Double glazed bay window to front, two radiators, patio doors to garden, curtains and carpet
family room Double glazed bay window to front and window to side, two radiators, curtains and blinds
kitchen/diner Double glazed windows to rear and side with french doors to rear garden with curtains and blinds. Tiled floor. Fitted with a matching range of wall and base level units with granite work surfaces over with plinth lighting. Built in double oven and five ring gas hob with extractor. One and a half bowl sink and drainer unit with mixer tap, integrated dishwasher, fridge freezer and wine cooler. Tiled splashbacks, two radiators, inset spotlights
utility room Double glazed window to rear aspect, blind, tiled floor, fitted with a matching range of wall and base level units with granite work surfaces over. Inset sink and drainer unit with mixer tap, washing machine and space for tumble dryer.
Cloakroom Tiled flooring, Fitted with matching white three piece suite comprising close coupled WC and pedestal wash hand basin. Tiled splashbacks, large mirror, inset spotlights and extractor fan
first floor
stairs and landing Large double glazed window to front, blind, storage cupboard, radiator
bedroom one 0' 0" (0m Double glazed window to front, curtains, carpet, built in range of wardrobes, inset spotlights and two radiators
en-suite shower room Double glazed window to rear, blind. Fitted with a matching three piece suite comprising large shower cubicle with pedestal wash hand basin, close coupled WC and pedestal wash hand basin, shaving port, heated towel rail. Tiled walls and flooring
bedroom 2 Double glazed window to rear, blinds, carpet, built in range of wardrobes, mirror and radiator
bedroom 3 Double glazed windows to front and side, blinds, carpet, built in range of wardrobes, radiator
bedroom 4 Double glazed window to front, blind, radiator, built in wardrobe, single bed, childrens animal design wall features
family bathroom 0' 0" x 0' 0" Obscured double glazed window to side, blinds, fitted with a matching four piece suite comprising panelled bath, large shower cubicle with mains fed bar mixer, close coupled WC and pedestal wash hand basin. Airing cupboard, tiled splashbacks, heated towel rail
outside The property has an open plan front and enclosed rear garden which are laid to lawn with block paved patio, the rear garden has rear gated access from the driveway which leads to the garage.
Garage Large brick built single garage erected with up and over door to front and power and light connected.
Property info
For more information about this property, please contact
Peter Lane Lettings, PE27 on +44 1480 576777 * (local rate)
Disclaimer
Property descriptions and related information displayed on this page, with the exclusion of Running Costs data, are marketing materials provided by Peter Lane Lettings, and do not constitute property particulars. Please contact Peter Lane Lettings for full details and further information. The Running Costs data displayed on this page are provided by PrimeLocation to give an indication of potential running costs based on various data sources. PrimeLocation does not warrant or accept any responsibility for the accuracy or completeness of the property descriptions, related information or Running Costs data provided here.
































.png)