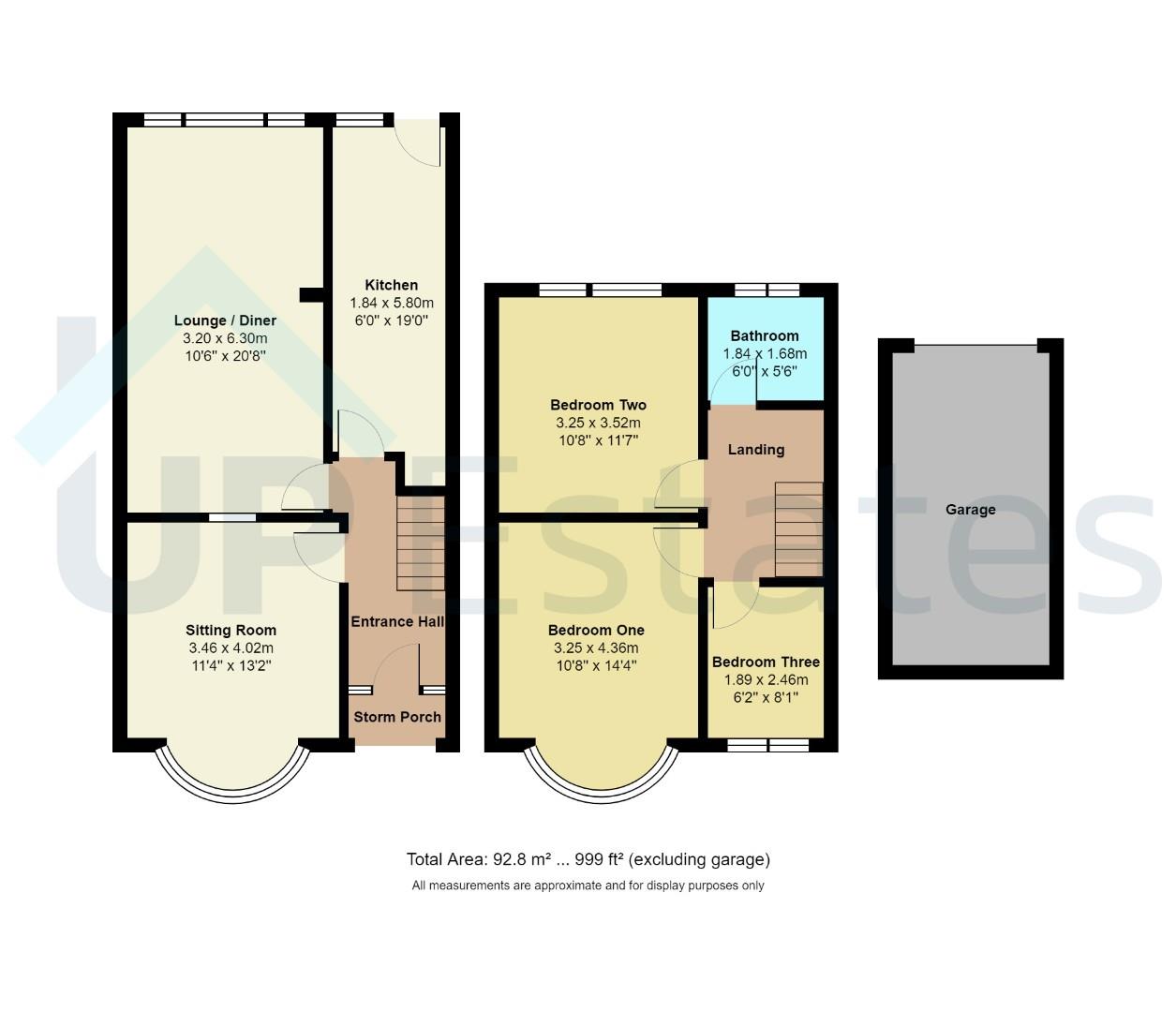Terraced house to rent in Wyken Croft, Wyken, Coventry CV2
Just added* Calls to this number will be recorded for quality, compliance and training purposes.
Utilities and more details
Property features
- Available immediately
- Extended to the rear
- Driveway & garage
- Beautiful presented throughout
- Three bedrooms
- Sought after location
Property description
**available immediately** check out the floorplan - spacious - extended, three bedroom family home - garage & driveway - sought after location close to wyken croft school and also university hospital** This beautifully presented three bedroom family home situated on the popular Wyken Croft, surrounded by local amenities, backing onto Wyken Croft school and within walking distance to the University Hospital. This lovely property briefly comprises; driveway, storm porch, entrance hall, sitting room, lounge diner, kitchen and private rear garden with garage to the ground floor. On the first floor off of the landing are three bedrooms and the family bathroom.
Front Aspect
An attractive, traditional double bay fronted terraced family home with driveway and door into entrance hall.
Entrance Hall
A welcoming entrance hall with doors leading to accommodation and stair ascending to the first floor.
Sitting Room (3.46 x 4.02 (11'4" x 13'2"))
Having double glazed bay window to the front aspect and central heated radiator.
Lounge Diner (3.20 x 6.30 (10'5" x 20'8"))
A spacious room including central heated radiator and double glazed windows to the rear aspect.
Kitchen (1.84 x 5.80 (6'0" x 19'0"))
Boasting a matching range of wall and base mounted units with work surfaces over, integrated oven, hob, extractor, inset sink with drainer and mixer tap, space and plumbing for further appliances, double glazed window and door to the rear aspect.
Rear Aspect
Initially paved, followed by artificial lawn, fenced/walled boundary, gated rear access to entry allowing access to the detached garage.
Landing
With doors leading to accommodation, and stairs descending from the ground floor.
Bedroom One (3.25 x 4.36 (10'7" x 14'3"))
A double bedroom with double glazed bay window to the front aspect and central heated radiator.
Bedroom Two (3.25 x 3.52 (10'7" x 11'6"))
A double bedroom with double glazed window to the rear aspect and central heated radiator.
Bedroom Three (1.89 x 2.46 (6'2" x 8'0"))
A good sized single bedroom with double glazed window to the front aspect and central heated radiator.
Bathroom (1.84 x 1.68 (6'0" x 5'6"))
Being tiled throughout, with central heated towel rail, paneled bath with shower over, WC and hand wash basin mounted in vanity unit, and opaque double glazed window.
Relevant Letting Fees And Tenant Information
As well as paying the rent, you may also be required to make the following permitted payments.
Before the tenancy starts (payable to Up Estates Ltd. 'the Agent')
Holding Deposit: 1 weeks rent
Deposit: 5 weeks rent
During the tenancy (payable to the Agent)
Payment of £50 inc. VAT if you want to change the tenancy agreement
Payment of interest for the late payment of rent at a rate of 3% above the BoE Base Rate
Payment of £50 inc. VAT for the reasonably incurred costs for the loss of keys/security devices
Payment of any unpaid rent or other reasonable costs associated with your early termination of the tenancy
We endeavour to make our particulars accurate and reliable, however, they do not constitute or form part of an offer or any contract and none is to be relied upon as statements of representation or fact. Any services, systems and appliances listed in this specification have not been tested by us and no guarantee as to their operating ability or efficiency is given. Please be advised that some of the photographs and particulars may have been used in previous listings. If you require clarification or further information on any points, please contact us, especially if you are traveling some distance to view. All properties are available for a minimum of six months, rent is to be paid in advance for each period agreed. It is the tenant’s responsibility to insure any personal possessions.
Property info
For more information about this property, please contact
Up Estates, Warwickshire, CV3 on +44 24 7662 0912 * (local rate)
Disclaimer
Property descriptions and related information displayed on this page, with the exclusion of Running Costs data, are marketing materials provided by Up Estates, Warwickshire, and do not constitute property particulars. Please contact Up Estates, Warwickshire for full details and further information. The Running Costs data displayed on this page are provided by PrimeLocation to give an indication of potential running costs based on various data sources. PrimeLocation does not warrant or accept any responsibility for the accuracy or completeness of the property descriptions, related information or Running Costs data provided here.



























.png)

