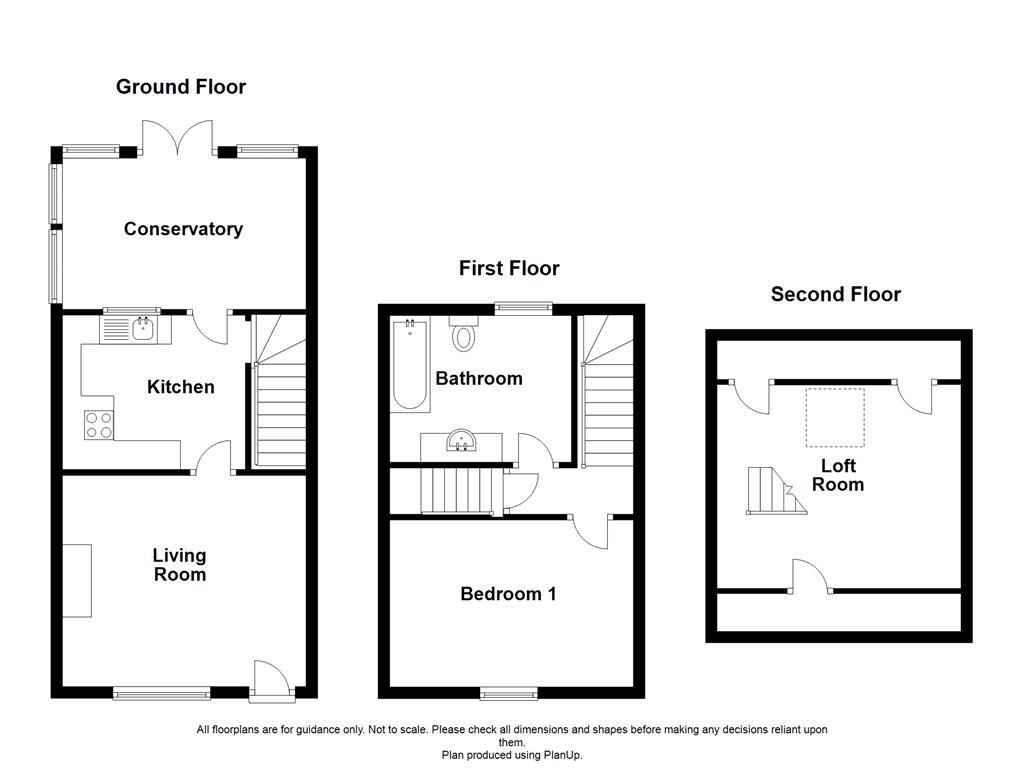Cottage to rent in Skipton Road, Earby, Barnoldswick BB18
Just added* Calls to this number will be recorded for quality, compliance and training purposes.
Utilities and more details
Property features
- Character Property
- One Bed with Attic Room
- Conservatory To Rear
- Well presented
- Convenient Location
- Available Long Term
- Unfurnished
- Council Tax Band A
- Small Dogs or cat permitted
Property description
Charming cottage with attic room in sought after location
Neutrally finished throughout, this one bedroom cottage commands a convenient position close to all local amenities within Earby town centre. Perfectly suited for a single occupant or couple looking for a charming property that is ready to move straight into!
The property comprises briefly, to the ground floor: Entrance to a reception room with door leading to a fitted kitchen. The kitchen has stairs leading to the first floor and door providing access to a conservatory at the rear. To the first floor is a landing with doors leading to a double bedroom, spacious bathroom, and stairs to the second floor. To the second floor is an attic room with access to under eaves storage. Externally the property boasts gravel chippings and a crazy paved patio.
For further information, or to arrange a viewing, please contact our Lettings team at your earliest convenience. For the latest upcoming properties, make sure you are following our Instagram @keenans.ea and Facebook @keenansestateagents
Internal
Ground Floor
Lounge (4.14m x 3.56m (13'7 x 11'8))
UPVC double glazed window, central heating radiator, beams to ceiling, inset feature fireplace with electric fire and brick/tiled surround, feature wall lighting, television point and door leading to kitchen.
Kitchen (4.14m x 2.79m (13'7 x 9'2))
UPVC double glazed window and door to conservatory, a range of floor and wall based units with complementary worktops, integrated oven with four ring gas hob and extractor hood, sink with drainer and mixer tap, stairs to the first floor.
Conservatory (3.12m x 2.72m (10'3 x 8'11))
UPVC double glazed windows and door to rear elevation, central heating radiator, tiled flooring.
First Floor
Landing
Doors leading to bedroom, family bathroom and stairs to the first floor.
Bedroom One (4.14m x 2.90m (13'7 x 9'6))
UPVC double glazed window to front elevation, central heating radiator, beams to ceiling, fitted wardrobe and under stair storage cupboard.
Bathroom (3.28m x 2.59m (10'9 x 8'6))
UPVC double glazed window to rear elevation, central heating radiator, tiled flooring, a three-piece suite comprising of panelled bath with overhead shower feed and glass screen, low level WC and pedestal wash basin.
Second Floor
Attic Room (3.89m x 3.68m (12'9 x 12'1))
Velux window, eaves storage.
External
Front
On street parking.
Rear
Gravel chippings and a crazy paved patio.
Agents Notes
Council Band A.
Property info
For more information about this property, please contact
Keenans Lettings, BB11 on +44 1282 536980 * (local rate)
Disclaimer
Property descriptions and related information displayed on this page, with the exclusion of Running Costs data, are marketing materials provided by Keenans Lettings, and do not constitute property particulars. Please contact Keenans Lettings for full details and further information. The Running Costs data displayed on this page are provided by PrimeLocation to give an indication of potential running costs based on various data sources. PrimeLocation does not warrant or accept any responsibility for the accuracy or completeness of the property descriptions, related information or Running Costs data provided here.



















.png)