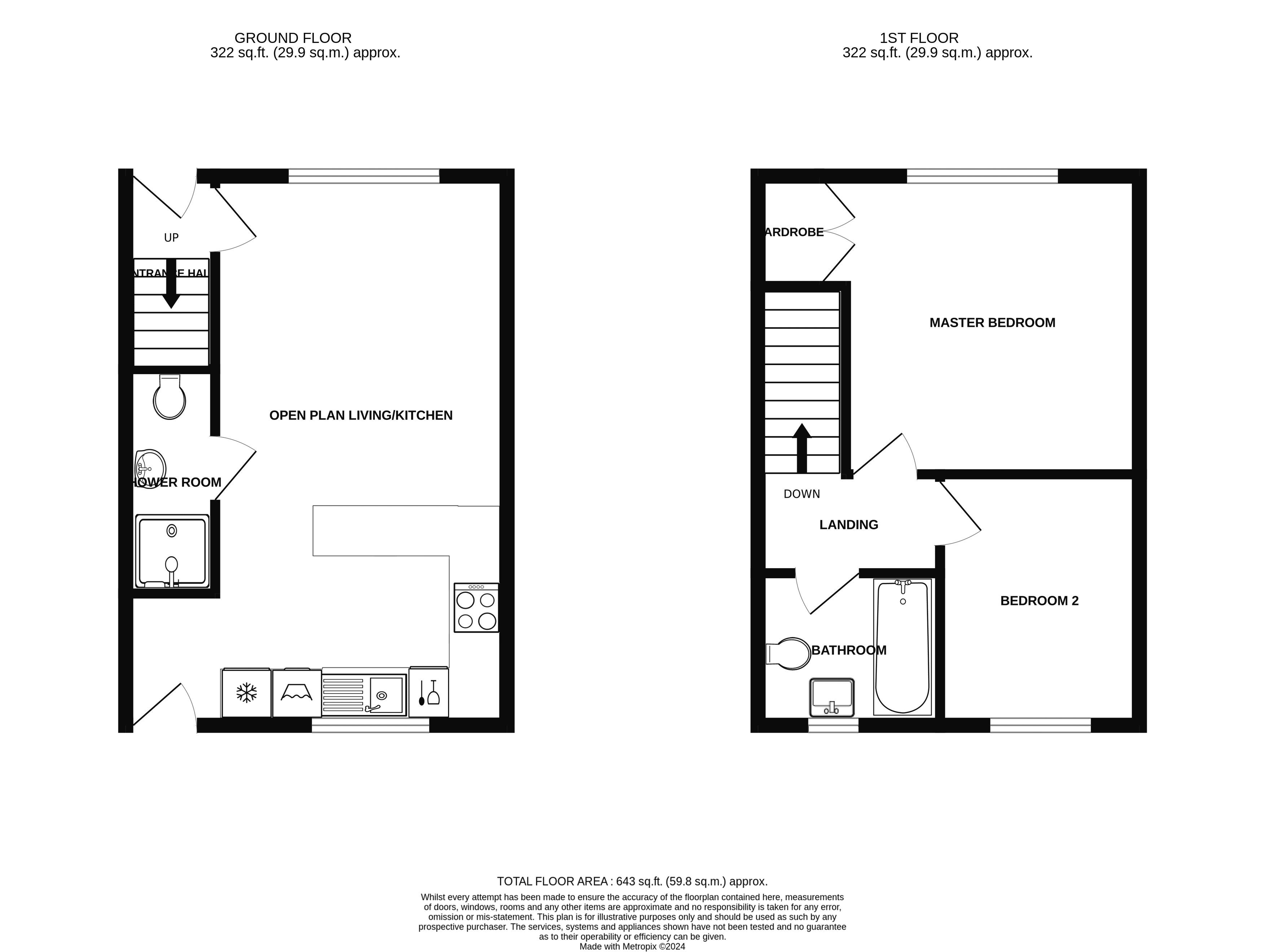Semi-detached house to rent in Billy Lane, Wadsworth, Hebden Bridge HX7
Just added* Calls to this number will be recorded for quality, compliance and training purposes.
Utilities and more details
Property features
- Semi-Detached Modern Cottage
- Courtyard Setting, Private Parking
- 2 Good Size Bedrooms
- Rear Patio Garden
- Ground Floor Shower Room
- First Floor Bathroom
- Inclusive of Gas, Electric & Water Bills
- Part Furnished. EPC EER (73) C
Property description
A modern semi-detached stone cottage, enjoying a delightful hilltop village setting, just over 1.5 miles from Hebden Bridge town centre. This cottage is offered Part-Furnished with a rent inclusive of Gas, Electricity and Water bills. The cottage has double glazing and a gas central heating system installed. Comprising; entrance hallway, open plan lounge/dining kitchen with built-in appliances to the kitchen area, ground floor shower room, first floor bathroom, master double bedroom plus a second generous single bedroom. The cobbled courtyard setting offers private off road parking and outside seating with a sunny southerly outlook, whilst there is also a paved patio area to th rear. EPC EER (73) C
Location
A popular village setting, on the hillside above Hebden Bridge. Hebden Bridge town centre facilities are within approximately 1.5 miles, whilst the village has it's own primary school, children’s playground, bowling club, local store and popular village pub. The village is surrounded by stunning Pennine countryside and is favoured by people wanting to remain close to Hebden Bridge centre yet enjoy an elevated semi-rural setting.
Entrance Hall
Upvc double glazed front entrance door. Radiator. Stairs to the first floor landing.
Open Plan Living (21' 6'' x 11' 6'' (6.55m x 3.51m) + recess)
An open plan through lounge and kitchen. Double glazed windows to both the front and rear elevations. The lounge area has a living flame effect electric fire. Radiator.
Fitted Kitchen
The kitchen area is divided from the lounge with breakfast bar seating. Fitted with a range of modern design wall and base units, with contrast work surfaces and an inset ceramic sink and drainer. Integrated appliances include: Electric oven and hob, chimney style cooker hood, fridge freezer, slimline dishwasher and an automatic washing machine. Part tiled surrounds and attractive stone tiled flooring. Double glazed rear entrance door.
Shower Room
Fitted with a step-in shower enclosure, WC and wash hand basin. Part tiled surrounds and tiled floor. Extractor. Spot lighting.
First Floor Landing
Master Bedroom (11' 6'' x 11' 6'' (3.50m x 3.50m) + wardrobe recess)
Double glazed window to the front elevation with distant views. Built-in double wardrobe. Radiator.
Bedroom 2 (9' 10'' x 7' 9'' (2.99m x 2.36m))
Double glazed rear window with views over fields. Radiator.
Bathroom
Fitted with a three piece white suite comprising; panelled bath with shower over and screen, WC and wash hand basin. Part tiled surrounds and wooden floor. Radiator/towel rail. Extractor. Double glazed rear window.
Rear Patio
Walled patio garden to the rear.
Courtyard
A cobbled and paved courtyard to the front of the house provides both private parking and outside seating. Gated access.
Property info
For more information about this property, please contact
Claire Sheehan Estate Agents, HX7 on +44 1422 476416 * (local rate)
Disclaimer
Property descriptions and related information displayed on this page, with the exclusion of Running Costs data, are marketing materials provided by Claire Sheehan Estate Agents, and do not constitute property particulars. Please contact Claire Sheehan Estate Agents for full details and further information. The Running Costs data displayed on this page are provided by PrimeLocation to give an indication of potential running costs based on various data sources. PrimeLocation does not warrant or accept any responsibility for the accuracy or completeness of the property descriptions, related information or Running Costs data provided here.

























.png)


