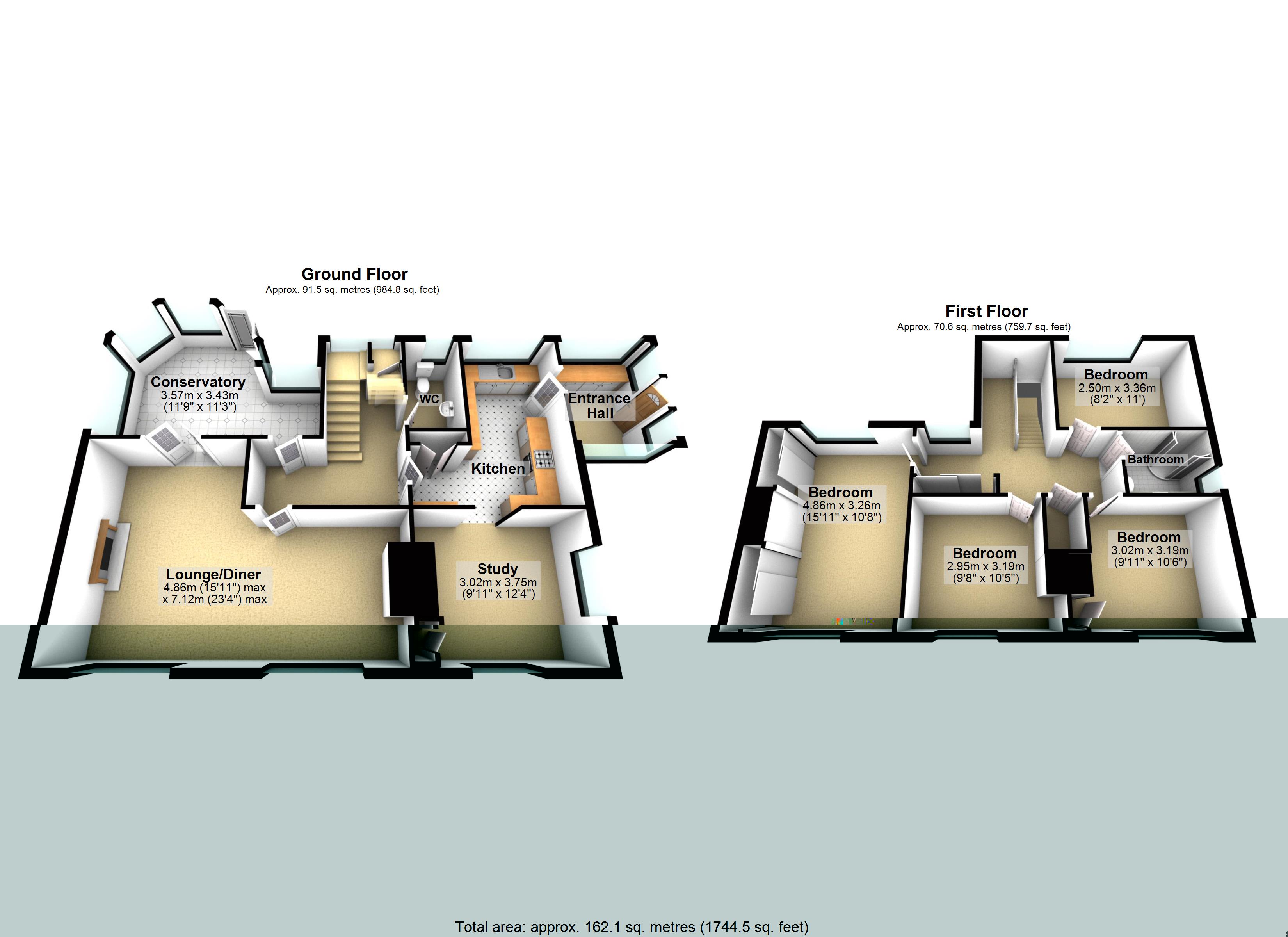Detached house to rent in Guntons Road, Newborough, Peterborough PE6
Just added* Calls to this number will be recorded for quality, compliance and training purposes.
Utilities and more details
Property features
- Private garden
- Off street parking
- Central heating
- Double glazing
- Large Farmhouse In Attractive Grounds
- Semi - Rural Location
- Large Lounge / Diner And Further Reception Room
- Large Conservatory
- Good- Sized Kitchen With Fitted Oven And Hob
Property description
- Standard Deposit: £1550
Key points
Large farmhouse in semi-rural location ** Lots Of Off-Road Parking ** Large Lounge / Diner ** good-sized kitchen ** Conservatory ** Four Double Bedrooms ** modern family bathroom ** Oil Fired Heating ** Decor And Carpets Renewed in 2023
Property details
**** enjoy the quiet life while only 10 minutes from the city centre ****
This very large four-bedroom farmhouse property is set far enough away from the city to allow peace and quiet but is only 10 minutes from the Centre and less than 5 minutes from major link roads.
The property benefits from plenty of off-road parking, UPVC double glazing throughout, oil-fired central heating, four large bedrooms, a large lounge/diner, separate office/playroom, a modern shower room and large conservatory. It is located on the edge of working farms but set far enough away in its own grounds to allow for a peaceful tenancy.
Outside, a long drive leads to off-road parking for 3 or 4 cars with no issue. There is one brick-built outbuilding for tenant use that allows ample storage for push bikes, etc. The large garden at the front of the property is beautifully presented and a lawned section to the rear allows a choice of external areas.
The entrance porch to the side of the property with some small cupboard storage, space and plumbing for washing machine and space for a full height fridge freezer. A door from the porch enters the kitchen.
The kitchen has a large amount of cupboard space. There is a fitted electric hob, fitted electric oven and a fitted fridge. There is also a larger separate storage cupboard in the room. A room off the kitchen offers use as either a separate dining room or office/playroom – this room has dual aspect windows and measures 12’4 x 9’11 (3.75m x 3.02m).
Moving into the original hallway there are doors to a cloakroom, lounge/diner, and conservatory along with stairs to the upper floor. The cloakroom has a white two-piece toilet suite and vinyl flooring.
The conservatory is located to the front of the property and has laminate flooring, and the main footprint of the room measures 11’9 x 11’3 (3.57m x 3.43m). The lounge/diner is located to the rear of the property and is an L-shaped room with the maximum measurements in here being 23’4 x 15’11 (7.12m x 4.86m). The lounge has two windows overlooking the rear garden with field views beyond, double doors to the conservatory and a door to the lounge.
Upstairs the landing gives access to all four bedrooms and a shower room. There is a large storage cupboard on the landing. The largest bedroom has windows overlooking the front and rear gardens and has two sets of sliding door wardrobes. The room measures 15’11 x 10’8 (4.86m x 3.26m) and has carpeted flooring. The next bedroom is to the front of the property and measures 11’ x 8’2 (3.36m x 2.5m) and has carpeted flooring.
To the rear of the property the other two bedrooms have excellent views over fields, one measures 10’6 x 9’11 (3.19m x 3.02m), the other measures 10’5 x 9’8 (3.19m x 2.95m). Both have carpeted flooring.
The final room is the shower room which has a white three-piece shower suite with a good-sized shower cubicle and tiled flooring.
This property is available on an unfurnished basis.
This tenancy involves use of oil-fired central heating and a cesspit for waste – both will be the tenant’s responsibility though we will of course present you with as much information as we can, these not being “regular” tenancy issues.
Property info
For more information about this property, please contact
Brookdale Property Management, PE4 on +44 1733 889087 * (local rate)
Disclaimer
Property descriptions and related information displayed on this page, with the exclusion of Running Costs data, are marketing materials provided by Brookdale Property Management, and do not constitute property particulars. Please contact Brookdale Property Management for full details and further information. The Running Costs data displayed on this page are provided by PrimeLocation to give an indication of potential running costs based on various data sources. PrimeLocation does not warrant or accept any responsibility for the accuracy or completeness of the property descriptions, related information or Running Costs data provided here.







































.png)

