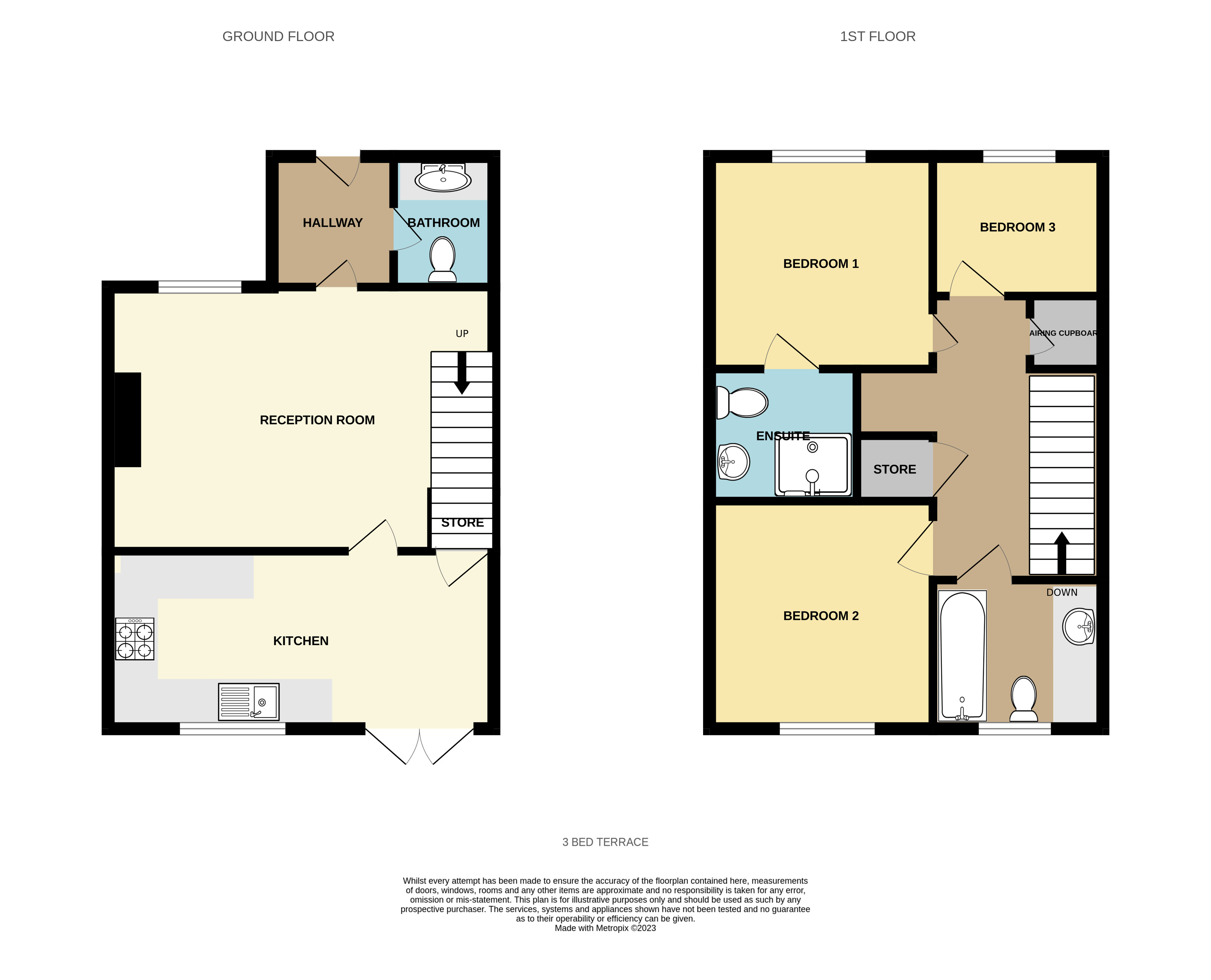Terraced house to rent in Canalside, Longford, Coventry CV6
* Calls to this number will be recorded for quality, compliance and training purposes.
Property description
Whitegates are pleased to present this well presented, three bedroom mid terraced property. The property benefits from having a downstairs WC as well as a family bathroom and an ensuite shower room, having gas central heating and double glazing. A double drive provides ample parking. The garden is beautifully landscaped and is a perfect place to relax. Easy access to the A444 and the M6 motorway network. Available October
Energy Efficiency rate 65 Band D.
Council tax - Nuneaton and Bedworth - Band C.
Entrance/Approach
There is a double driveway leading onto a paved pathway, providing access to the front door. There is an outside store cupboard. Slated borders to either side, one of which houses the gas meter.
Hallway
The hallway has a tiled floor covering. A double panel radiator and doors leading to the living room and downstairs WC.
WC
Continuation of the tiled floor covering. Double paneled radiator. A low flush WC and pedestal wash and basin with vanity cupboard under. Electric distribution board to high level.
Living Room
4.441m at max x 5.378m at max - Laminate floor covering. A UPVC double glazed window to the front aspect. A feature electric fireplace. Two single panel radiators. Stairs rising to the first floor. A door leading onto the kitchen.
Kitchen (14' 7" x 9' 0" (4.436m x 2.75m))
Vinyl floor covering. Double panel radiator. UPVC double glazed window to the rear aspect and a rear door. Plumbing for an automatic washing machine and dishwasher. A sink with cupboard under. A further range of eye and base level cupboards and drawers. Integrated electric oven, gas hob and extractor hood over. Store cupboard located underneath the stairs. Wall tiling ovr work surface areas.
Stairs And Landing
Carpet floor covering. Doors lead onto three bedrooms and the bathroom. Loft access hatch. Double panel radiator.
Bedroom One (11' 6" x 8' 5" (3.498m x 2.575m))
Carpet floor covering. A UPVC double glazed window to the front aspect. A double panel radiator. Door leading onto the ensuite.
Ensuite Shower Room
Wood effect vinyl floor covering, a tiled shower unit with mains powered shower. A wash hand basin incorporated within a vanity unit. A low flush WC and a double paneled radiator.
Bedroom Two (10' 6" x 8' 1" (3.204m x 2.458m))
Carpet floor covering. UPVC double glazed window to the front aspect. Single panel radiator.
Bedroom Three (8' 8" x 5' 10" (2.646m x 1.774m))
A carpet floor covering, a double panel radiator and UPVC double glazed window to the front aspect.
Bathroom
Tiled floor covering. A UPVC double glazed window with textured glass panels. Double panel radiator, wash handbasin with vanity unit incorporated. A panel bath. A low flush WC and splashback wall tiling.
Rear Garden
Nicely landscaped with a patio area and artificial grass. There is a rear access gate and fencing to either side.
Property info
For more information about this property, please contact
Whitegates Coventry, CV1 on +44 24 7511 0552 * (local rate)
Disclaimer
Property descriptions and related information displayed on this page, with the exclusion of Running Costs data, are marketing materials provided by Whitegates Coventry, and do not constitute property particulars. Please contact Whitegates Coventry for full details and further information. The Running Costs data displayed on this page are provided by PrimeLocation to give an indication of potential running costs based on various data sources. PrimeLocation does not warrant or accept any responsibility for the accuracy or completeness of the property descriptions, related information or Running Costs data provided here.






















.png)
