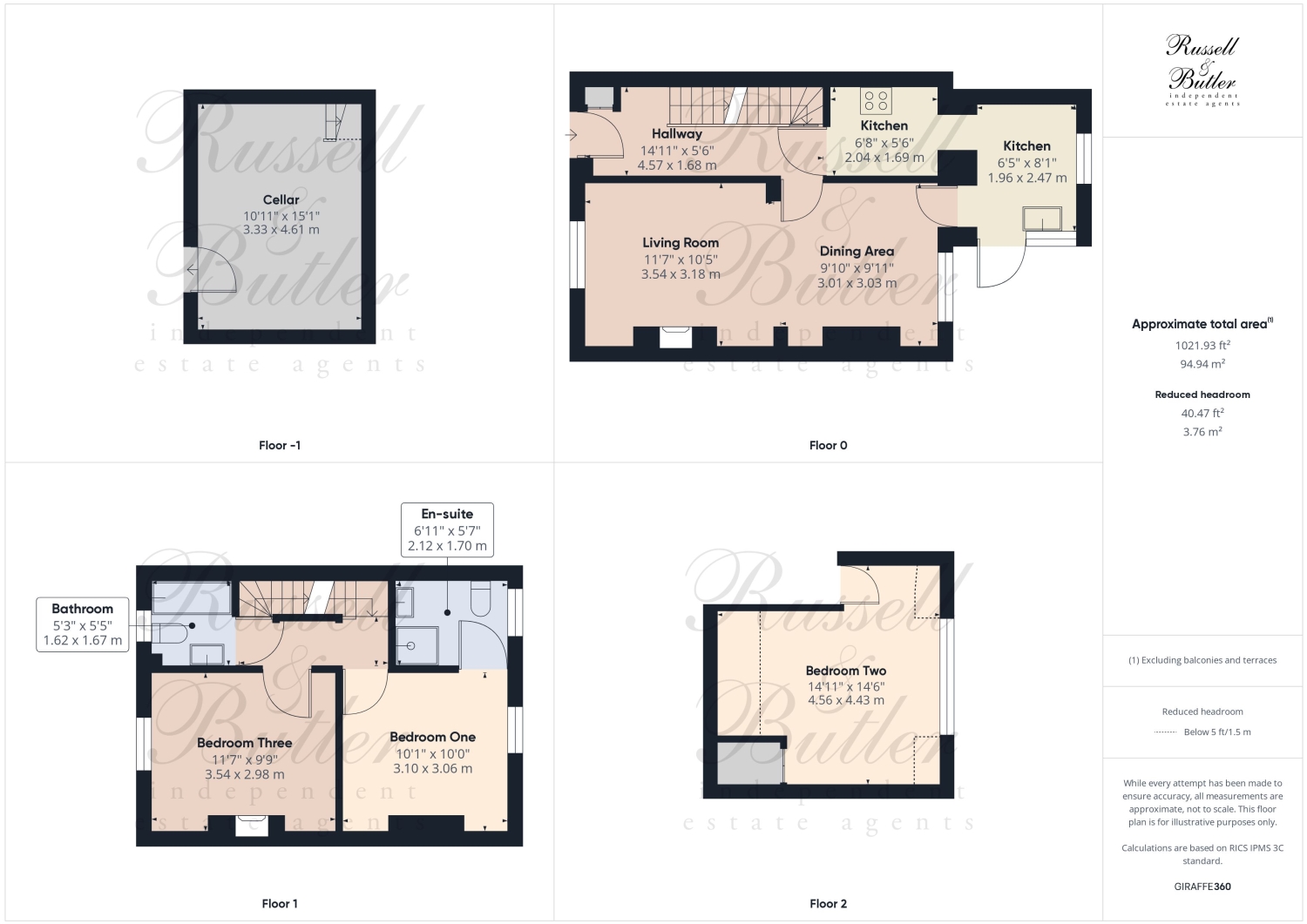Terraced house to rent in Elm Street, Buckingham, Buckinghamshire MK18
Just added* Calls to this number will be recorded for quality, compliance and training purposes.
Property features
- Terraced house
- Three double bedrooms
- Two bathrooms
- Character features
- Town centre location
- Kitchen with appliances
- Large lounge/diner
- Cellar space
- Courtyard garden
- EPC rating D/council tax band C
Property description
Immaculately presented three double bedroom, four storey terraced house situated in the historic quarter of Buckingham within a short walking distance to local amenities. The accommodation comprises; spacious lounge/diner with feature fireplace, kitchen with appliances, cellar space with external access as well as from the hallway. To the first floor; two double bedrooms one benefiting from an en-suite shower room, lastly there is the main family bathroom with shower over bath. On the top floor of the property is the last of three double bedrooms which has a large storage cupboard. To the rear a private courtyard garden with small shed. On street parking. Available end September. A Holding deposit of £317.30 is required to reserve this property (based on the advertised rent). Deposit payable: £1586.53. Minimum tenancy term: 12 months.
Entrance
Wooden door to;
Hallway
Wood paneling to walls, tiled flooring, storage cupboard, radiator, door providing access to cellar.
Cellar
Power & light connected, cobblestone floor, door leading to the exterior of property.
Lounge/Dining Room
Dual aspect with double glazed window to front & rear aspect, feature fireplace(not to be used), hardwood flooring, two radiators, door leading to kitchen.
Kitchen
Fitted to comprise; stainless steel butler style sink with mono-bloc mixer tap & cupboard under, further range of base, drawer & eye level units, solid wood worktops, ceramic tiling to splash areas. Integrated single electric oven, four zone electric hob, extractor fan over, under counter fridge, integrated dishwasher and free-standing washing machine(appliance not maintained by landlord). Tiled floor, two radiators, double glazed windows & door tor rear aspect.
First Floor Landing
Bedroom One
3.1m x 3.06m - 10'2” x 10'0”
Radiator, double glazed window to rear aspect.
En-Suite
Fully tiled corner shower cubicle, pedestal wash hand basin, Saniflo toilet, tiled floor, radiator, double glazed window to rear aspect.
Bedroom Three
3.54m x 2.98m - 11'7” x 9'9”
Wardrobe, feature fireplace (not to be used), radiator, double glazed window to front aspect.
Bathroom
Suite comprising panel bath with electric shower over, pedestal wash hand basin, low level W.C, radiator, double glazed window to front aspect.
Second Floor
Bedroom Two
4.56m x 4.43m - 14'12” x 14'6”
Storage cupboard, radiator, double glazed window to rear aspect. Please note there are areas with restricted head height.
Outside
Courtyard
Split over two tiers, steps rising to paved patio area with slate shingle borders, small brick built store.
Property info
For more information about this property, please contact
Russell & Butler Ltd, MK18 on +44 1280 811094 * (local rate)
Disclaimer
Property descriptions and related information displayed on this page, with the exclusion of Running Costs data, are marketing materials provided by Russell & Butler Ltd, and do not constitute property particulars. Please contact Russell & Butler Ltd for full details and further information. The Running Costs data displayed on this page are provided by PrimeLocation to give an indication of potential running costs based on various data sources. PrimeLocation does not warrant or accept any responsibility for the accuracy or completeness of the property descriptions, related information or Running Costs data provided here.


























.png)

