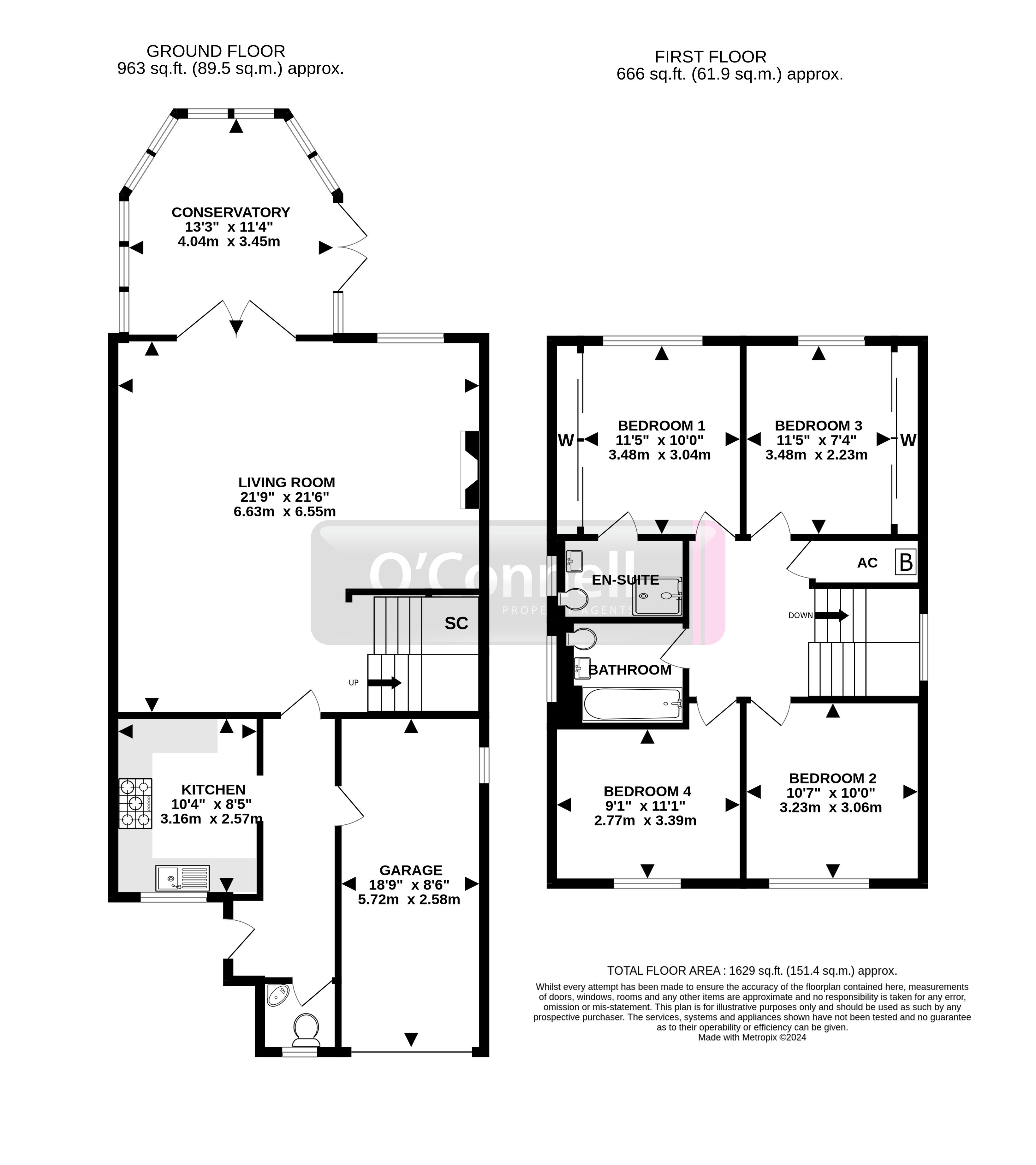Detached house to rent in North Road, Gloucester GL1
Just added* Calls to this number will be recorded for quality, compliance and training purposes.
Utilities and more details
Property features
- Four Good Size Bedrooms
- En-Suite and Main Bathroom (both re-fitted)
- 21'9 (max) x 21'6 (max) Living Room
- 13'3 (max) Conservatory
- 10'4 Re-Fitted Kitchen
- Westerly Facing Rear Garden
- Parking and Single Garage
- Available End of October (subject to referencing)
- Current EPC Rating: B88
- Council Tax Band: E (Gloucester City Council)
Property description
Unfurnished Home l Four Good Size Bedrooms l Re-Fitted En-Suite l Re-Fitted Main Bathroom l 21'9 (max) x 21'6 (max) Living Rm l 13'3 Conservatory l 10'4 Re-Fitted Kitchen l Cloakroom l Westerly Garden l Parking l Single Garage - Available End of October (subject to referencing)
The property and the location
Situated within the Kingsholm area of Gloucester is this spacious, detached, family home. The property has had the kitchen the en-suite and the main bathroom re-fitted in recent years and is available immediately (subject to referencing).
On the ground floor there is a hallway where there is a cloakroom and access through to the single garage. At the front of the property is a re-fitted 10'4 kitchen whilst, to the rear, is a superb 21'9 (max) x 21'6 (max) living room that has double doors leading through to a 13'3 (max) x 11'4 (max) conservatory.
On the first floor are the four bedrooms and the main bathroom which has been re-fitted and has an over-bath shower. The main bedroom has wardrobes fitted across one wall and measures 11'5 x 10' (excluding wardrobes) plus it benefits from having an en-suite shower room that has also been re-fitted.
Bedrooms two and four are that the front of the home and measure 10'7 x 10' and 9'1 (min) x 11'1 respectively whilst bedroom three is at the rear, has wardrobes fitted across one wall, and measures 11'5 x 7'4 (excluding wardrobes).
The property has gas central heating, double glazing and solar panel to reduce energy bills. There is off road parking and a single garage plus, to the rear, there is a westerly facing garden.
* Gloucestershire Royal Hospital: 5 Minute Drive, 18 Minute Walk - c.1 mile away
* Gloucester Rail Station: 5 Minute Drive, 19 Minute Walk - c.0.9 mile away
* M5 (Junction 11): 8 Minute Drive - c.4.9 miles away
The property is available at the end of October (subject to referencing)
agent's notes
1) There is a floorplan showing where measurements have been taken from.
2) As of August 2024, the government's flood map shows the property is in Flood Zone 1 and states: Locations in flood zone 1 have a low probability of flooding. This means in any year land has a less than 0.1% chance of flooding from rivers or the sea.
Rental information
1) The Landlord of this property 'may' accept Tenants with pets however this is at the Landlord's discretion. Whether the pet would be accepted would be judged on an individual basis. Due to this, please provide us with details of your pet and we will ask for you.
If the Landlord agrees and is able to allow the pet to be at the property, additional rent will be charged at £50.00 pcm to the Tenant for the privilege of having that pet.
2) Should a prospective Tenant/s wish to move forwards with this property they will need to be able to place a holding deposit that is equivalent to 1 week's rent (£461.53) based on the rent being £2,000.00 pcm.
The tenancy must commence within 15 days of the holding fee being placed unless a Tenant requests in writing for this timeframe to be extended.
3) At the start of the tenancy a prospective tenant/s will need to pay the first month's rent (£2,000.00) in advance together with a deposit of that is equivalent to 5 week's rent (£2,307.69).
The holding deposit (see point 2) can form part of a Tenant's security deposit which would result in the Tenant then needing to pay the remainder of the security deposit.
Property info
For more information about this property, please contact
O’Connell Property Agents, GL20 on +44 1684 321597 * (local rate)
Disclaimer
Property descriptions and related information displayed on this page, with the exclusion of Running Costs data, are marketing materials provided by O’Connell Property Agents, and do not constitute property particulars. Please contact O’Connell Property Agents for full details and further information. The Running Costs data displayed on this page are provided by PrimeLocation to give an indication of potential running costs based on various data sources. PrimeLocation does not warrant or accept any responsibility for the accuracy or completeness of the property descriptions, related information or Running Costs data provided here.
























.png)
