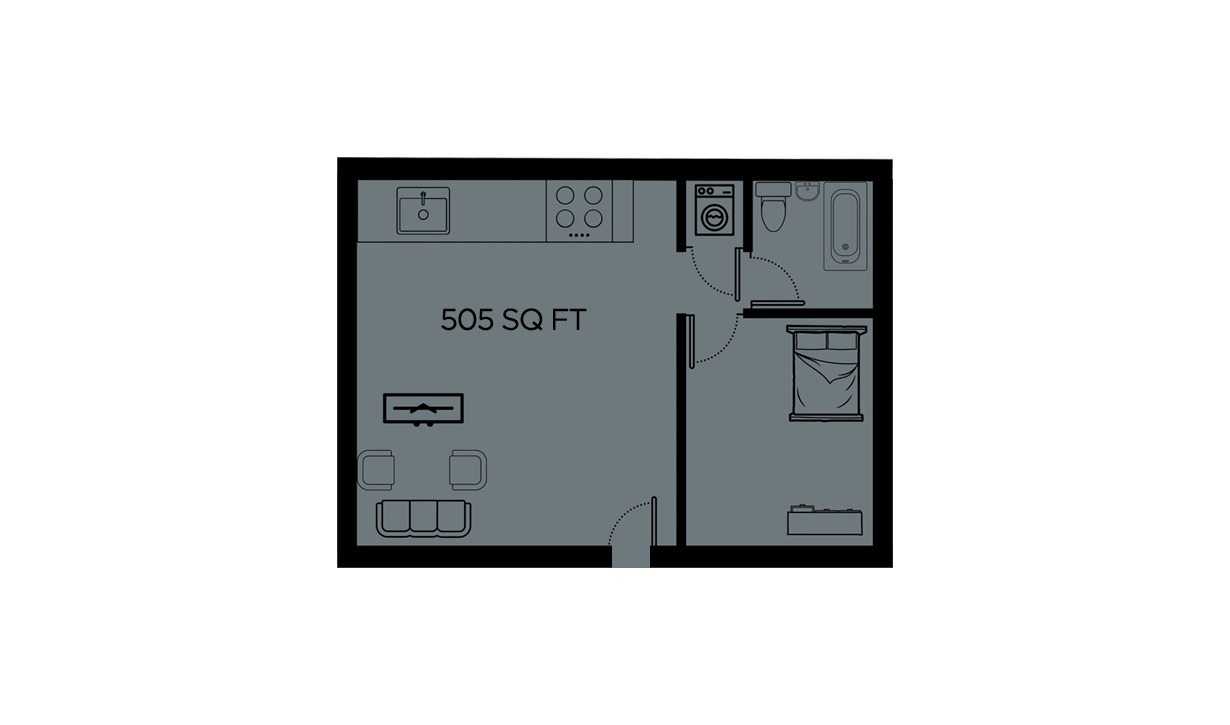Flat to rent in Foundry Lane, Leeds LS14
Just added* Calls to this number will be recorded for quality, compliance and training purposes.
Utilities and more details
Property features
- Private entrance - bungalow apartment
- Spacious double bedroom
- Easy access to leeds city centre
- Stylish furniture pack included
- Car parking available (extra per month)
- Wifi included in your rent
- Pet friendly (first pet included in rent)
- 14 - minute drive to leeds train station
Property description
Fully furnished 1-bedroom, 1-bathroom bungalow apartment situated on Foundary Lane in the heart of Seacroft, just a short distance from Leeds City Centre.
Bright and spacious fully furnished one-bedroom, one-bath bungalow apartment located on the 1st floor of this beautifuly renovated former Police Station, now known as rufus court by Livingway.
Rufus court is perfectly positioned on Foundry Lane in the heart of Seacroft, just a quick 5-minute drive from Leeds City Centre.
Seacroft has great transportation connections, making your daily commute and access to the broader Leeds region effortless. With a multitude of nearby amenities and shops, and exclent schools this thriving community is the perfect choice for both families and professionals.
Apartment
• Private entrance to bungalow style apartment.
• Beautifuly designed apartment with a high-spec furniture pack.
• Open plan living with large windows to make the most of the natural light. Fitted with blinds.
• Hard flooring in the living spaces and carpet in the bedroom.
• Washer dryer housed in the utility storage cupboard.
• Maintenance reporting via the residents app
• High speed WiFi included in rent.
• 100% Pet friendly, no pet rent for first pet.
• Communal Garden
• 5 weeks deposit and Reposit
• 505 sq ft
• EPC - C
• Council Tax - A
Kitchen
• Open plan kitchen and dining with space for entertaining
• Sleek kitchen cabinetry, and some integrated appliances, including electric hob, oven and fridge freezer.
Livingroom
• Plush 3 seater Sofa
• Ornimental coffee table and TV stand with two storage cabinets
Bathroom
• Contemporary white ceramic tiles to walls and floor.
• Bathtub with overhead shower
• Under sink storage & towel radiators.
Bedroom
• Double-sized bedroom with freestanding wardrobes.
• Stylish bedside tables.
• Fitted Blinds
Enquire today to book a virtual or physical viewing!
Image discalimer Images used for illustrative purposes only. Dimensions are illustrative and may differ for individual properties, particularly final elevations. Please check for each property. All images, photographs, and dimensions are not contractually binding unless specifically incorporated in writing.
All images, photographs and dimensions are not intended to be relied upon for, nor to form part of, any contract unless specifically incorporated in writing into the contract.
All images, photographs and dimensions are not intended to be relied upon for, nor to form part of, any contract unless specifically incorporated in writing into the contract.
Property info
For more information about this property, please contact
Livingway, M4 on +44 161 506 3901 * (local rate)
Disclaimer
Property descriptions and related information displayed on this page, with the exclusion of Running Costs data, are marketing materials provided by Livingway, and do not constitute property particulars. Please contact Livingway for full details and further information. The Running Costs data displayed on this page are provided by PrimeLocation to give an indication of potential running costs based on various data sources. PrimeLocation does not warrant or accept any responsibility for the accuracy or completeness of the property descriptions, related information or Running Costs data provided here.


















.png)