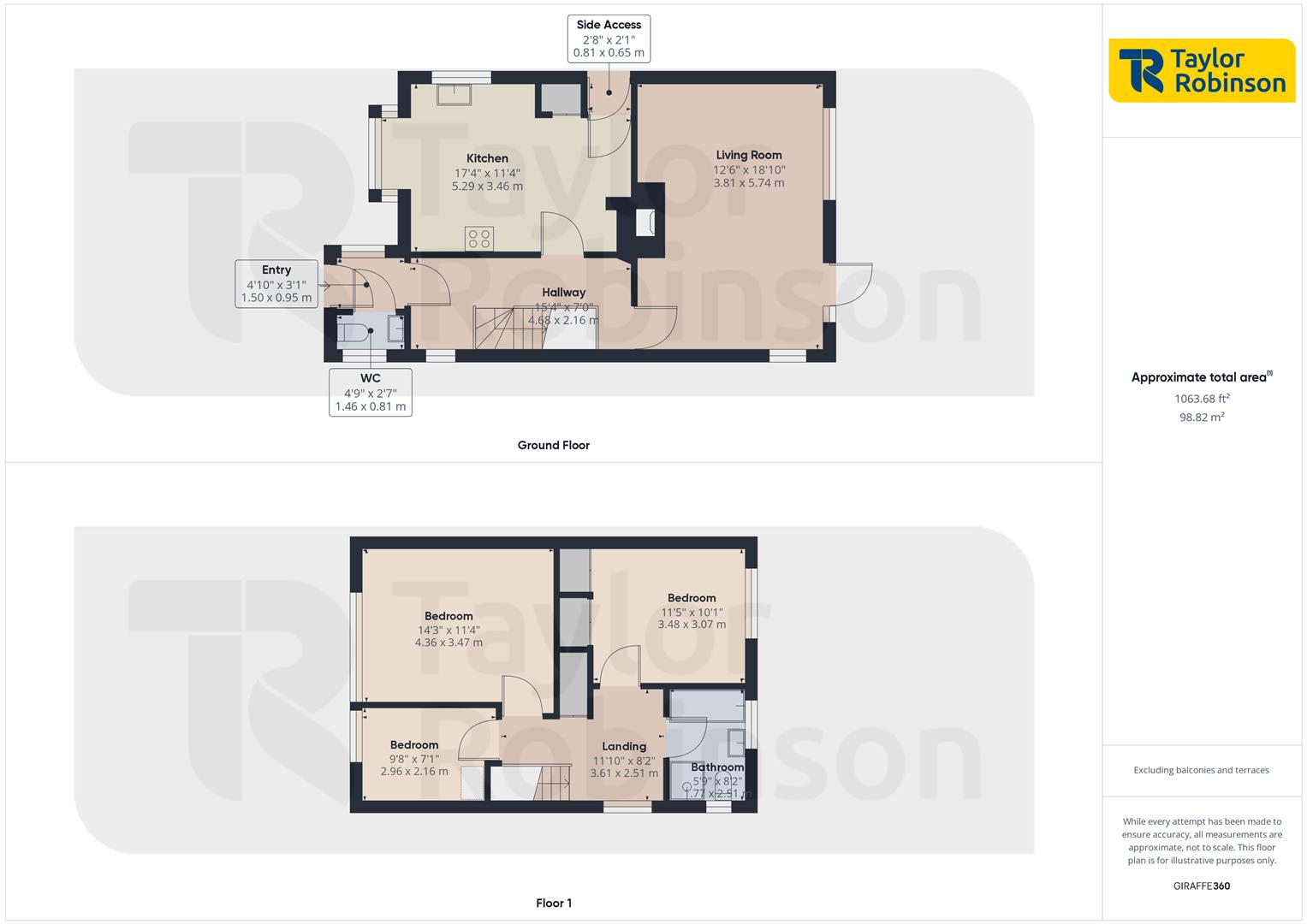Detached house to rent in Parkway, Crawley RH10
Just added* Calls to this number will be recorded for quality, compliance and training purposes.
Utilities and more details
Property features
- 3 Bedroom Detached House
- Repainted throughout
- Close to Three Bridges Mainline Station
- New Carpets to be fitted
- Downstairs W.C.
- Good Sized Private Rear Garden
- Garage & Driveway
- Double Glazing & Gas Central Heating
Property description
Taylor Robinson is delighted to welcome to the market a 3-bedroom detached house being repainted and having new carpets fitted. The property is conveniently located within easy access to Three Bridges main line station with direct routes to London Victoria, Brighton and Gatwick Airport. The property in brief comprises of an entrance porch with access to a cloakroom and door leading to the hallway with stairs rising to the first floor. There is a fully fitted kitchen which has space for a dining table and side access leading to the garage and driveway. There is a good sized living room with parquet flooring, a fireplace and access to the private rear garden. The first floor offers three bedrooms and a family bathroom with separate shower cubicle. Externally you will find a private rear garden mainly laid to lawn with patio area, side access and access to the garage and to front of the property parking for multiple cars and a garage with up and over door. The property also benefits from double glazing, gas central heating and is close to highly regarded schools.
Entrance (4' 10'' x 3' 1'' (1.47m x 0.94m))
Hallway (15' 4'' x 7' 0'' (4.67m x 2.13m))
Kitchen (17' 4'' x 11' 4'' (5.28m x 3.45m))
Side Access (2' 8'' x 2' 1'' (0.81m x 0.63m))
Living Room (18' 10'' x 12' 6'' (5.74m x 3.81m))
W.C. (4' 9'' x 2' 7'' (1.45m x 0.79m))
Stairs To First Floor
Landing (11' 10'' x 8' 2'' (3.60m x 2.49m))
Bedroom 1 (14' 3'' x 11' 4'' (4.34m x 3.45m))
Bedroom 2 (11' 5'' x 10' 1'' (3.48m x 3.07m))
Bedroom 3 (9' 8'' x 7' 1'' (2.94m x 2.16m))
Bathroom (8' 2'' x 5' 9'' (2.49m x 1.75m))
Outside
Rear Garden
Garage
Driveway To Front
Property info
For more information about this property, please contact
Taylor Robinson Estate Agents, RH11 on +44 1294 480057 * (local rate)
Disclaimer
Property descriptions and related information displayed on this page, with the exclusion of Running Costs data, are marketing materials provided by Taylor Robinson Estate Agents, and do not constitute property particulars. Please contact Taylor Robinson Estate Agents for full details and further information. The Running Costs data displayed on this page are provided by PrimeLocation to give an indication of potential running costs based on various data sources. PrimeLocation does not warrant or accept any responsibility for the accuracy or completeness of the property descriptions, related information or Running Costs data provided here.
























.png)
