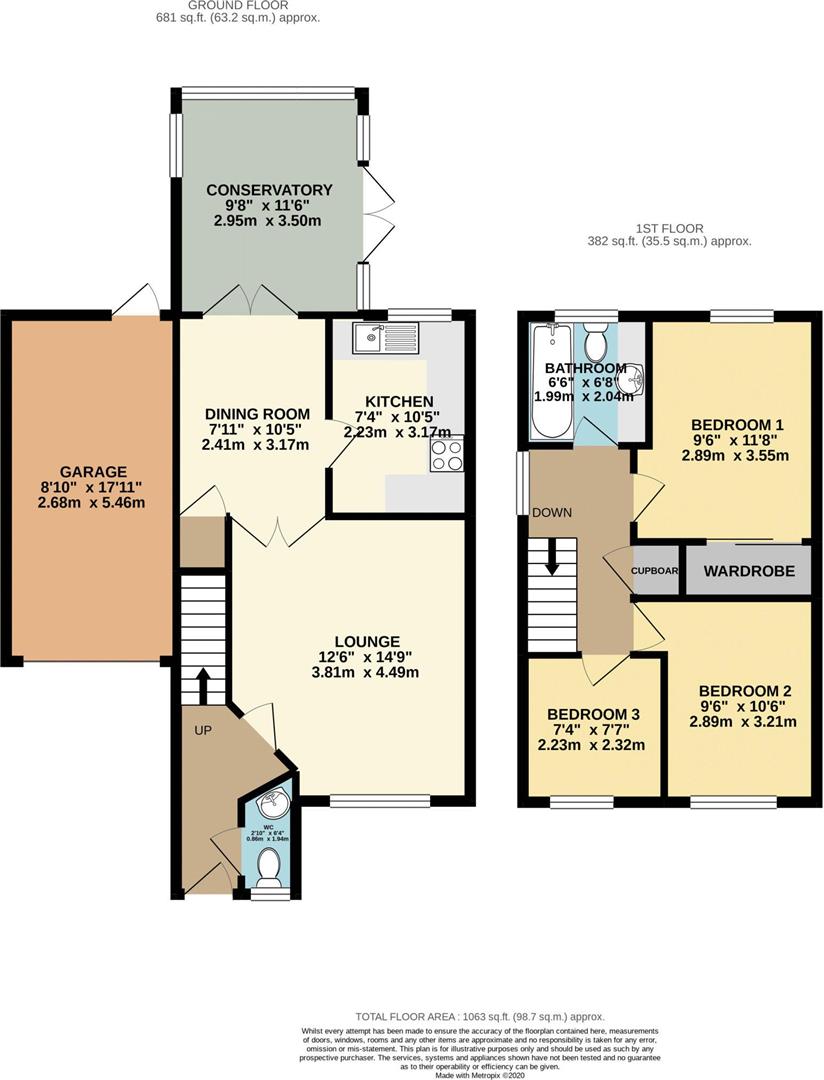Link-detached house to rent in Cherry Arbour, Barnstaple EX32
* Calls to this number will be recorded for quality, compliance and training purposes.
Utilities and more details
Property description
**we are not taking any more applications or viewings for this property**
(Please send an email enquiry if interested)
A 3 bedroom link detached house with garage and garden, situated in the desirable location of Newport, Barnstaple.
Description
**we are not taking any more applications or viewings for this property**
(Please send an email enquiry if interested)
The property briefly comprises of a lounge, dining room, conservatory, kitchen, downstairs W.C, family bathroom, 3 bedrooms, good sized garden and a garage.
The property is available unfurnished with the existing carpets/flooring, curtains, and cooker to remain.
A gas combi boiler provides the heating and hot water to the property.
The water is metered with mains sewerage.
Pets may be considered for an additional £15pcm per cat or £20pcm per dog.
Available for occupation from 20th September 2024.
The rent for the property is £1050.00 per calendar month, exclusive of all outgoings and payable monthly in advance.
The property will be let on a 12 month assured short hold tenancy.
Tenants must be able to show annual income of £31,500 or provide a guarantor that can show an income of £37,800.
In addition to the first months rent a deposit of £1211.53 will be required. This will be registered with My Deposits in accordance with their terms and conditions. The Terms and Conditions regarding the protection of the deposit including the repayment process can be found at
Government Legislation starting 1st June 2019 means that no agent or landlord can take a fee from a tenant in relation to creating or ending a tenancy, so there will be no application or administration fees on this tenancy. However a holding deposit of £242.30 is taken to hold the property. This will be used towards your deposit once the tenancy commences.
The property is a band C for Council Tax.
A full Energy Performance Certificate is available upon request.
Please note that all measurements are only approximate and are purely given as a guide.
Application Procedure
Initially, you will have the opportunity to explore our virtual tour of the property, along with comprehensive marketing material including photos, a detailed write-up, floor plan, and room measurements.
Should you wish to apply for the property, please get in touch with Collyers, and we will promptly provide you with a link to submit your application online. This can be conveniently completed from a pc, smartphone, or tablet. Subsequently, potential tenants will be invited to view the property in person, arranged by Collyers. Our agent will meet you at the property for this viewing.
Upon agreement from the landlord to proceed with the application, potential tenants will be offered the property, contingent on satisfactory references and contract terms.
When you have made the decision to proceed with the property, you will be required to pay a holding deposit and provide the necessary information for referencing within 48 hours. Our referencing, contracts, Inventory, and Schedule of Conditions (where applicable) can all be managed and signed securely online.
Please take note: As we receive a high volume of applications for each property, we make every effort to notify all applicants of the outcome. However, there may be occasions when we are unable to do so. Therefore, if you have not received communication from us within 10 working days, please assume that your application has not been successful.
Lounge (12' 6'' x 14' 9'' (3.81m x 4.49m))
Dining Room (7' 11'' x 10' 5'' (2.41m x 3.17m))
Kitchen (7' 4'' x 10' 5'' (2.23m x 3.17m))
Conservatory (9' 8'' x 11' 6'' (2.95m x 3.5m))
Bathroom (6' 6'' x 6' 8'' (1.99m x 2.04m))
Bedroom 1 (9' 6'' x 11' 8'' (2.89m x 3.55m))
Bedroom 2 (9' 6'' x 10' 6'' (2.89m x 3.21m))
Bedroom 3 (7' 4'' x 7' 7'' (2.23m x 2.32m))
Garage (8' 10'' x 17' 11'' (2.68m x 5.46m))
Property info
For more information about this property, please contact
Collyers, EX32 on +44 1271 320092 * (local rate)
Disclaimer
Property descriptions and related information displayed on this page, with the exclusion of Running Costs data, are marketing materials provided by Collyers, and do not constitute property particulars. Please contact Collyers for full details and further information. The Running Costs data displayed on this page are provided by PrimeLocation to give an indication of potential running costs based on various data sources. PrimeLocation does not warrant or accept any responsibility for the accuracy or completeness of the property descriptions, related information or Running Costs data provided here.
























.png)

