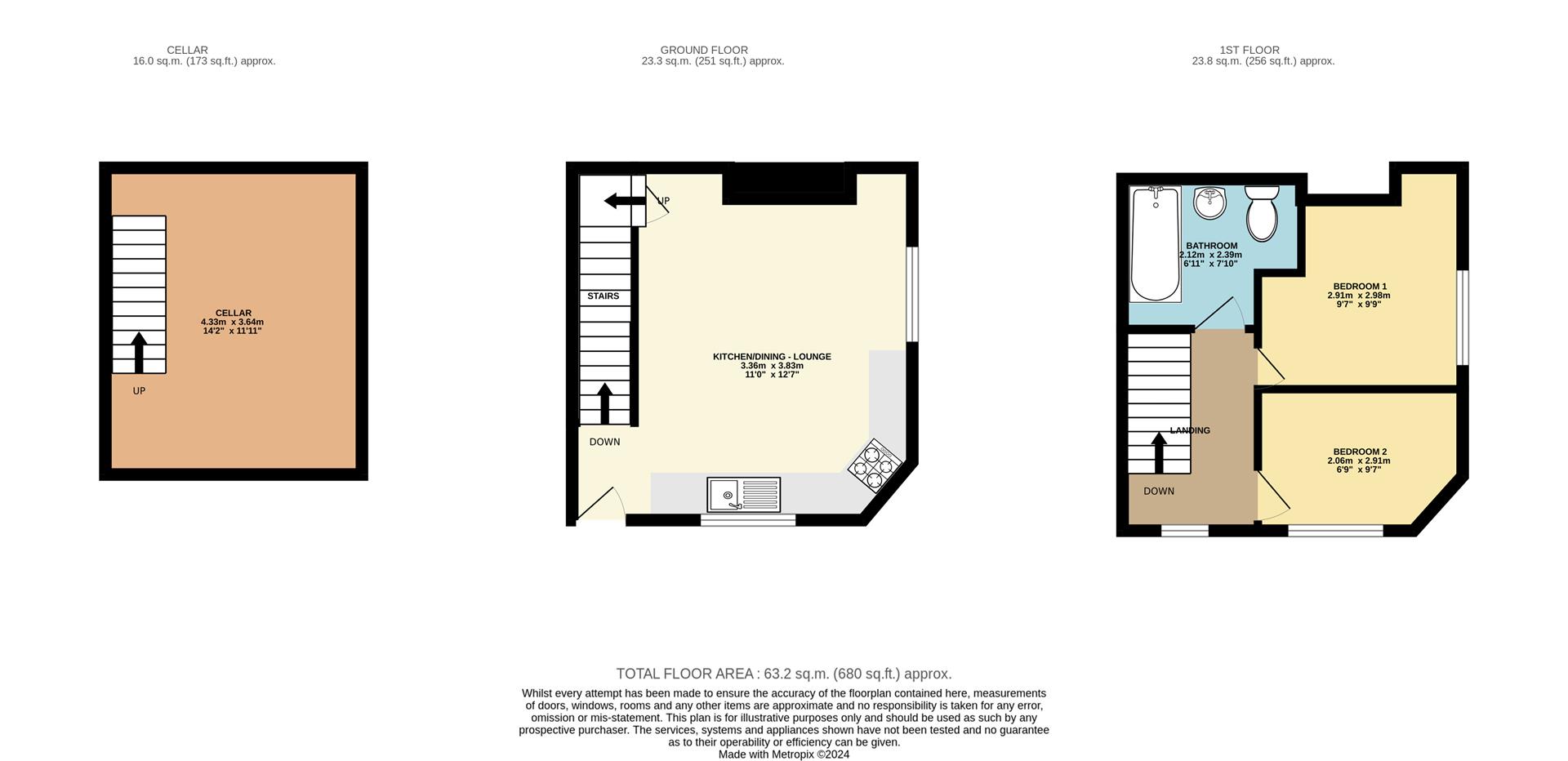End terrace house to rent in John Street, Clay Cross, Chesterfield, Derbyshire S45
Just added* Calls to this number will be recorded for quality, compliance and training purposes.
Utilities and more details
Property features
- Front Enclosed Garden - Astro Turf
- New Modern Kitchen/Diner Lounge with New Integrated Oven, Hob and Extractor - Space for Washing Machine/Fridge Freezer and Plenty of Space for a Dining Table
- Large Useable Dry Cellar
- Modern Bathroom with White Suite and Shower over Bath
- One Double Bedroom and One Single Bedroom
- Easy Access to the M1 Motorway Junct 29 - Short Drive To The Peak District
- Close to Local Amenities in the towns of Clay Cross, Alfreton and Chesterfield
- Gas Central Heating (Combi Boiler) - uPVC Double Glazing - Council Tax Band A - EPC Rated C
- On Street Parking is Available to the Front of The Property
- New Decor Throughout
Property description
New modern kitchen - Pinewood Properties are excited to offer this two bed end terraced property for rent. Situated in this popular residential area in the town of Clay Cross close to all the amenities it has to offer and close to commuter routes to Chesterfield Town Centre, Alfreton and the M1 Motorway junct 29. Only a short drive into the Peak District.
The property downstairs offers a kitchen/diner - lounge area with a new fitted modern kitchen with new integrated oven, hob and extractor - space/plumbing for a washing machine, space for a fridge freezer and a useable large dry cellar. To the first floor is a single bedroom and a double bedroom with a modern bathroom having a white three piece white suite and shower over bath. UPVC Double Glazing and Gas Central Heating (Combi Boiler) and Partial New Décor.
**If you would like to view this property, or apply for it, please click the 'Request Details' button on Rightmove and enter your information**
**video tour available - take A look around**
Kitchen (1.67m x 4.14m)
The property is entered into the kitchen through a uPVC door, with wooden laminate flooring, newly neutrally decorated, radiator and uPVC window, cream tiled window sill and splash back, wooden wall and base unit with black laminate worktop, stainless sink with mixer tap, four ring gas hob, brushed stainless oven, extractor fan and access to the cellar.
Lounge (3.86m x 3.83m)
The lounge has a grey carpet, neutral painted decoration with one feature brick wallpaper and radiator under uPVC window and stairs rise to the first floor.
Cellar (3.64m x 4.33m)
Accessed from the kitchen the large useable dry cellar has neutral painted decoration, ceiling light, radiator, fuse box and gas meter.
Bathroom (2.12m x 2.39m)
The modern bathroom has a cream linoleum flooring, white three piece suite with shower over, chrome taps, rail and curtain, white pedestal handbasin with chrome taps, low flush WC, wall mounted glass shelves and wall mounted mirror cabinet, radiator, brushed stainless inset spotlights with neutral painted decoration and white tiled splash backs.
Bedroom One (2.91m x 2.98m)
This master double room, has a uPVC window, radiator, neutral painted decoration and grey carpet.
Bedroom Two (2.06m x 2.91m)
This single bedroom has neutral painted decoration, grey carpet and radiator under uPVC window.
Outside
With a small walled forecourt
Disclaimer
These particulars do not constitute part or all of a contract. While we endeavor to make our particulars fair, accurate and reliable, they are only a general guide to the property the photos are for reference purpose only, the white goods advertised may not be in situ and and if there are any points which are of particular importance to you or any particular white goods required please check with the office and we will be pleased to check the position on these.
Property info
For more information about this property, please contact
Pinewood - Chesterfield, S41 on +44 1246 494706 * (local rate)
Disclaimer
Property descriptions and related information displayed on this page, with the exclusion of Running Costs data, are marketing materials provided by Pinewood - Chesterfield, and do not constitute property particulars. Please contact Pinewood - Chesterfield for full details and further information. The Running Costs data displayed on this page are provided by PrimeLocation to give an indication of potential running costs based on various data sources. PrimeLocation does not warrant or accept any responsibility for the accuracy or completeness of the property descriptions, related information or Running Costs data provided here.























.png)


