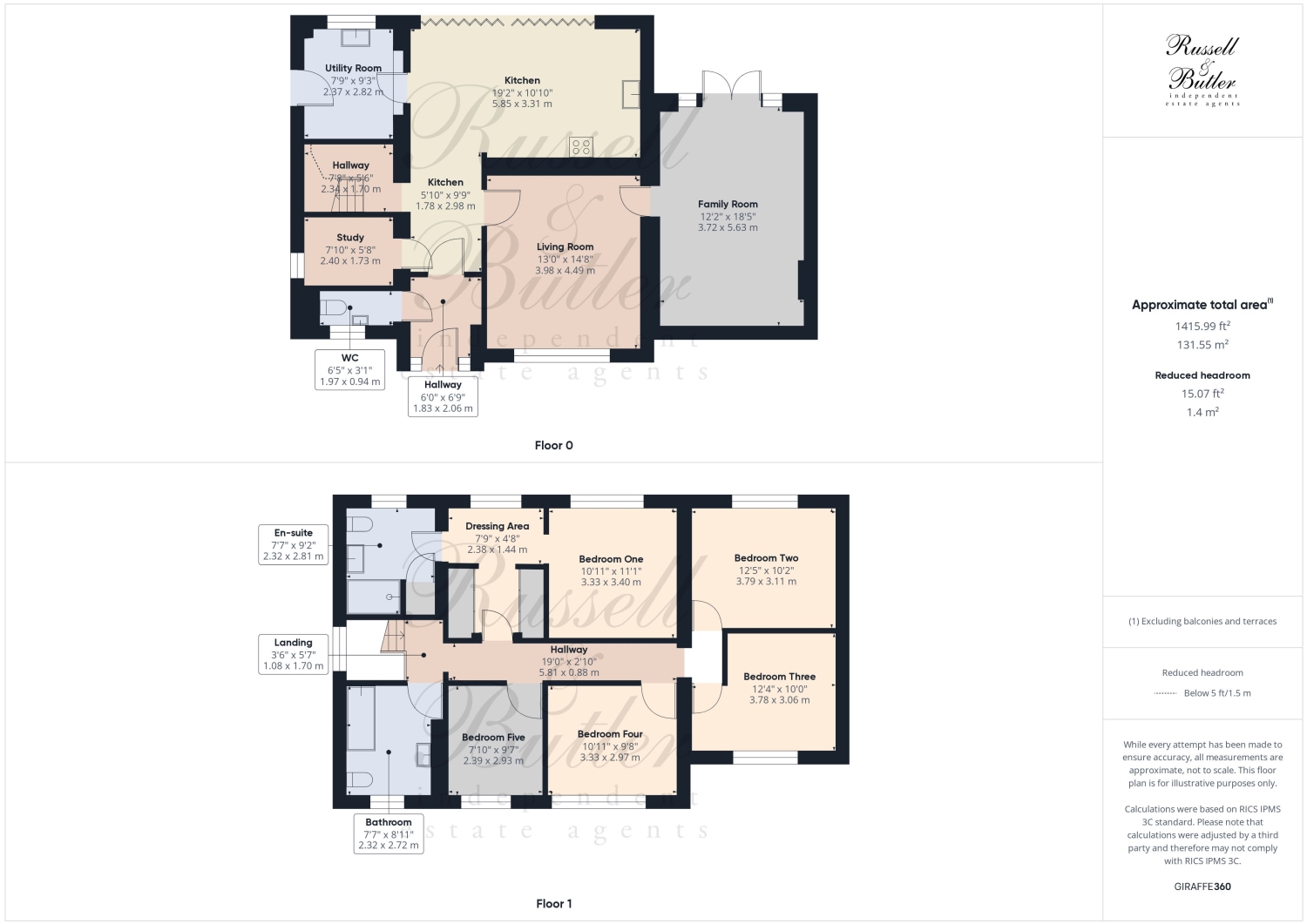Detached house to rent in Portway Road, Twyford, Buckinghamshire MK18
* Calls to this number will be recorded for quality, compliance and training purposes.
Property features
- Detached house
- Five bedrooms
- Village location
- Recently re-furbished
- Modern kitchen/diner
- Two reception rooms
- Large rear garden
- Two bathrooms
- Driveway parking for multiple cars
- EPC rating D/council tax band E
Property description
Immaculately presented five bedroom detached family home situated in the village of Twyford, the property has been recently re-furbished and benefits from newly fitted windows & doors, re-fitted kitchen, bathrooms & further benefits from an air source heat pump. The accommodation comprises; entrance hallway, downstairs cloakroom, study, high quality kitchen/diner with bi-fold doors, utility room, living room, family room with French doors to rear. To the upstairs; main bedroom with bi-fold doors & Juliette style balcony, dressing area & en-suite, four further bedrooms three of which are doubles, family bathroom with shower over bath. The outside consists of a large well established rear garden & to the front aspect spacious concrete driveway with parking for multiple vehicles. A Holding deposit of £634.62 is required to reserve this property (based on the advertised rent). Deposit payable: £3173.07. Minimum tenancy term: 12 months.
Material Information
Broadband/mobile coverage: Standard, Superfast
& Ultrafast broadband available. The speeds indicated are the fastest estimated speeds
predicted by the network operator(s) providing services in this area. Actual
service availability at a property or speeds received may be different. 4G likely
depending on provider externally, unlikely inside property. (Information
obtained from Ofcom)
utilities: All mains supplies connected, excluding gas.
Furnishing status: Un-furnished or Part-furnished
heating source: Air source heat pump, underfloor heating
downstairs & radiators upstairs.
Flood risk from river: No risk
rights & restrictions: N/A
building safety: N/A
planning permission: N/A
coalfield/mining area: N/A
sewerage: Mains drainage connected
Entrance
Composite door to;
Entrance Hall
Tiled floor, door leading to accommodation.
Cloakroom
White suit of low level W.C, wash hand basin with cupboard under, half height wall tiling & tiled floor, UPVC double glazed window to front aspect.
Study
2.4m x 1.73m - 7'10” x 5'8”
Karndean flooring, UPVC double glazed window to side aspect.
Kitchen/Diner
5m x 3.31m - 16'5” x 10'10”
Fitted to comprise; double butler sink with, Quooker mono-bloc mixer tap over with instant boiling water capability, cupboard under, further range of shaker style base, drawer & eye level units, granite work tops & splash back. Rangemaster electric range cooker with five zone induction hob, extractor hood over, AEG integrated fridge/freezer, microwave & dishwasher. Composite bi-folding doors to rear aspect.
Utility
2.37m x 2.82m - 7'9” x 9'3”
Fitted to comprise; inset single drainer stainless steel sink unit with mono-bloc mixer tap, cupboard under, further range of base & eye level units. Integrated AEG frideg/freezer, washing machine & tumble dryer, UPVC double glazed window to rear aspect, door to side aspect.
Living Room
3.98m x 4.49m - 13'1” x 14'9”
Built in media unit with shelving & cupboards under, karndean flooring, UPVC double glazed window to front aspect.
Family Room
5.63m x 3.72m - 18'6” x 12'2”
Karndean flooring, UPVC double glazed French doors to rear garden.
First Floor Landing
UPVC double glazed window to side aspect, radiator, access to loft.
Bedroom One
3.33m x 3.4m - 10'11” x 11'2”
Composite bi-folding doors with Juliette style glass balcony with views over open countryside, radiator.
Dressing Area
2.38m x 1.44m - 7'10” x 4'9”
Two built in double wardrobes with sliding doors, UPVC double glazed window to rear garden, two radiators.
En-Suite
Suite comprising; walk in double width shower cubicle with rainfall effect shower over and separate hand held attachment, marble tiling to all splash areas, combination vanity basin & toilet, heated towel rail, UPVC double glazed window to rear aspect.
Bedroom Two
3.79m x 3.11m - 12'5” x 10'2”
Radiator, UPVC double glazed window to rear aspect.
Bedroom Three
3.78m x 3.06m - 12'5” x 10'0”
Radiator, UPVC double glazed window to front aspect.
Bedroom Four
3.33m x 2.97m - 10'11” x 9'9”
Radiator, UPVC double glazed window to front aspect.
Bedroom Five
2.39m x 2.93m - 7'10” x 9'7”
Radiator, UPVC double glazed window to front aspect. (Loft is not included in tenancy, tenant not to have access).
Bathroom
White suite comprising; L-shape panel bath with rainfall effect shower
over, separate shower attachment, low level W.C, vanity wash basin with drawers
under, heated towel rail, tiling to all splash areas, UPVC double glazed window
to front aspect.
Outside
Front Aspect
Enclosed by established hedgerows, side gate access to rear garden, air source heat pump, driveway parking for multiple cars.
Rear Garden
Laid mainly to lawn with established borders, trees & shrubs, hard standing seating areas.
Property info
For more information about this property, please contact
Russell & Butler Ltd, MK18 on +44 1280 811094 * (local rate)
Disclaimer
Property descriptions and related information displayed on this page, with the exclusion of Running Costs data, are marketing materials provided by Russell & Butler Ltd, and do not constitute property particulars. Please contact Russell & Butler Ltd for full details and further information. The Running Costs data displayed on this page are provided by PrimeLocation to give an indication of potential running costs based on various data sources. PrimeLocation does not warrant or accept any responsibility for the accuracy or completeness of the property descriptions, related information or Running Costs data provided here.
































.png)

