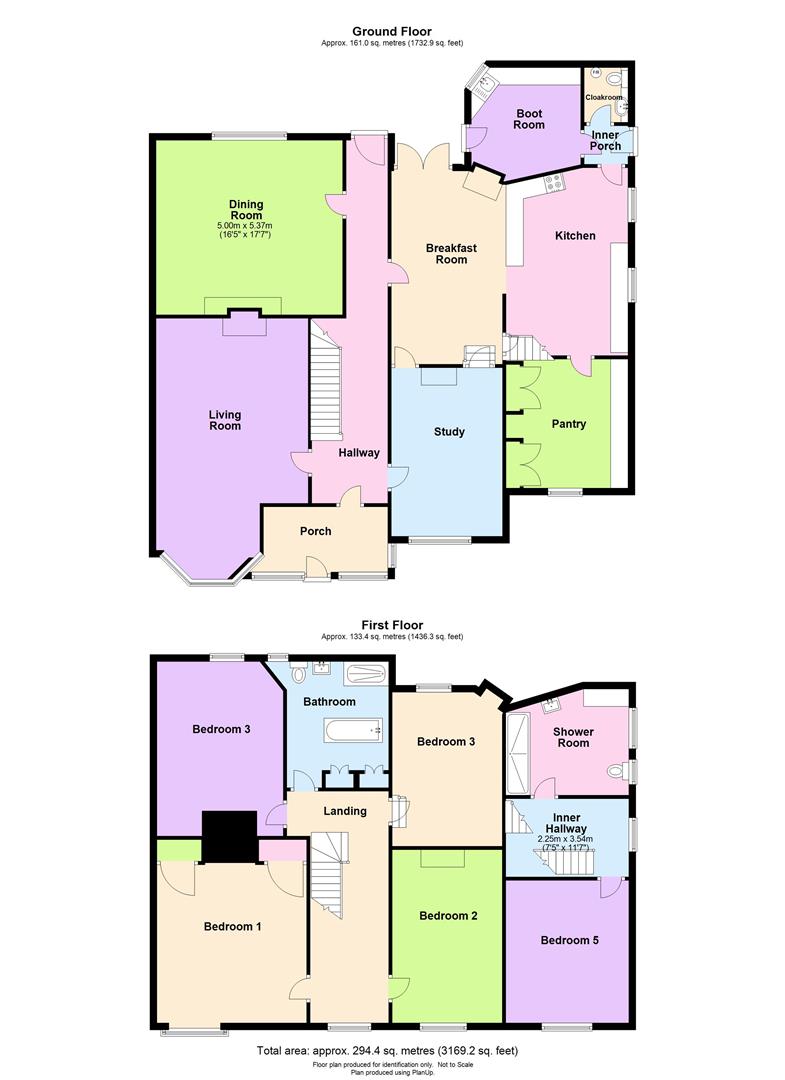Semi-detached house to rent in Watery Lane, Lower Bullingham, Hereford HR2
* Calls to this number will be recorded for quality, compliance and training purposes.
Property features
- Large family home
- Two modern bathrooms
- Original features
- Log Burner
- Modern Kitchen
Property description
Overview
This beautiful 5 bedroom semi detached farm house offers ample living space throughout. The property offers a modern kitchen and pantry, the bathrooms, all finished to a high standard, log burner to the kitchen breakfast room and an enclosed low maintenance rear garden. The property can be described in detail below:
Porch
Entrance porch with UPVC front door, double glazed windows and internal door leading to hallway
Entrance Hallway
Featuring original tiled floor, under stair storage cupboard, staircase with banister. Rear door to garden and doors leading to:
Lounge
To front aspect, bay window and ornamental fireplace.
Office/ Reception Room
Window to front aspect
Kitchen Breakfast Room
To rear aspect. Log burner and French doors leading to rear patio garden. From dining room stairs leading to first floor, Inner hallway. Archway leading to:
Kitchen
Modern shaker style fitted kitchen with double oven, extractor hood, space for a fridge freezer, belfor sink. Windows to side aspect. Archway leading to dining area. Flag stone flooring and under stair storage. Door to rear. Open plan through to dining area and door leading to:
Inner Hallway
With side access and doors to:
Boiler/ Cloak Room
With a fitted vanity unit with sink and W.C.
Boot Room
With rear access to garden. Sink and storage.
Pantry
From the kitchen, there is entrance to a large pantry room with plumbing for a dishwasher. Window to front aspect.
Stairs To Landing
Leading to:
Bedroom 1
To front aspect with fitted wardrobes.
Bedroom 2
To front aspect with original ornamental fireplace and shutters.
Bedroom 3
To the rear aspect.
Bathroom
Modern with free standing bath, large shower cubicle with mixer shower, sink w.c window to rear aspect, heated towel rail and storage cupboards.
Bedroom 4
Steps down leading to bedroom, storage cabinets, original ornamental fireplace and window to rear. Through door leading to:
Inner Hallway
Staircase leading down to breakfast room and doors to:
Shower Room
Large shower cubicle with mixer shower, sink, w.c and heated towel rail. Storage base cabinets. Window to side aspect.
Bedroom 5
Window to front aspect.
Outside
Ample parking to front aspect with an easement to the barns to the right. Laid to lawn garden to front and rear. Rear garden offers an enclosed area with a large decking area.
Rent
The rent is calculated at £1500 pcm.
Deposit
The deposit is calculated at 5 weeks rent at £1730 and registered with the TDS scheme.
Viewing
Should you wish to view the property you will need to complete a Registration Form, which can be found on the following link:-
. We will not consider your application until we have a completed Registration Form. Once we have the form, we may invite you to view the property. If, after viewing the property, you wish to make a full application we will require further information to reference you. Sunderlands
Directional Note
The property is located a short distance from the City Centre. The property is best approached from Hereford by taking the A49 Ross Road, turning left onto the B4399 towards Holme Lacy, but before leaving the City, turn right
immediately after passing St Clare's Court. Take the first turning right into Lower Bullingham and continue approximately 150 yards taking the left turn to Watery Lane. The property can be found on your right.
Referencing
Before viewing a property all prospective tenants will be required to complete a registration form. After viewing the property should they then wish to make a full application they will be required to fill out further forms and provide the following: Photo id (Passport, Driving Licence) Proof of Income (copies of wage slips, Tax returns or accountants reference) Residency id (Current utility bill with name and home address)
Agent Notes
The property is in a flood zone . The last floods on record were Oct 2019 & Feb 2020 since 1960’s and effected the ground floor and kitchen area, floods can effect the the road/yard.
Sevices
Oil tank central heating, sub meter electricity meter, mains water supply. Council tax band D.
Property info
For more information about this property, please contact
Sunderlands, HR1 on +44 1432 644076 * (local rate)
Disclaimer
Property descriptions and related information displayed on this page, with the exclusion of Running Costs data, are marketing materials provided by Sunderlands, and do not constitute property particulars. Please contact Sunderlands for full details and further information. The Running Costs data displayed on this page are provided by PrimeLocation to give an indication of potential running costs based on various data sources. PrimeLocation does not warrant or accept any responsibility for the accuracy or completeness of the property descriptions, related information or Running Costs data provided here.


















.png)